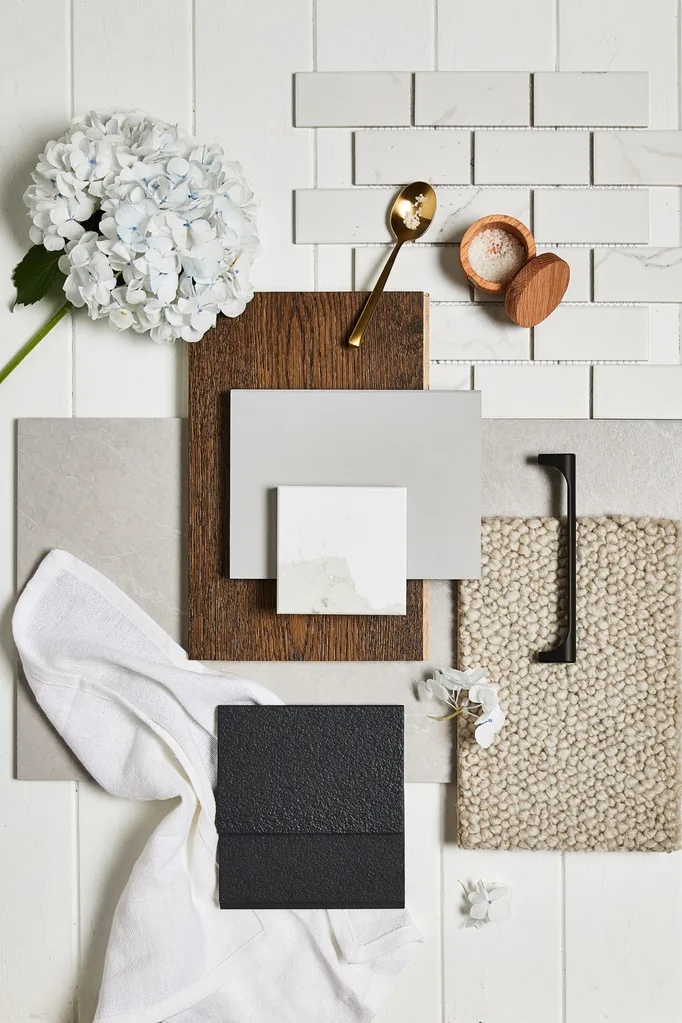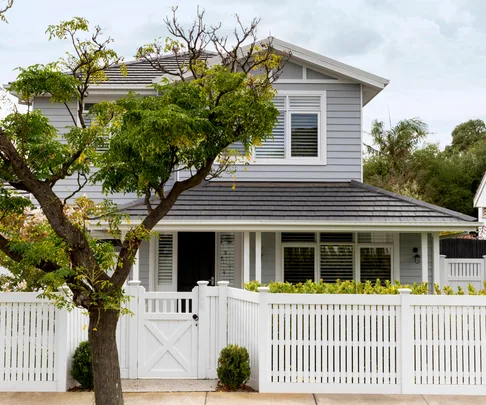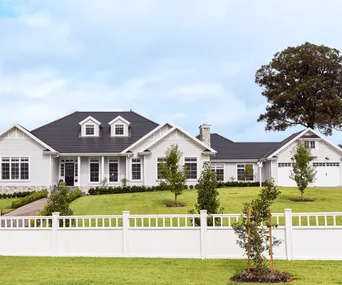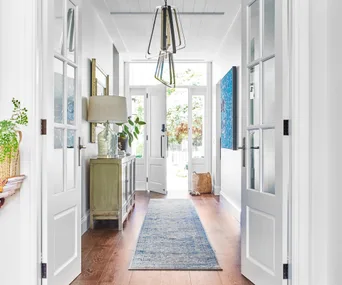Almira fell in love with the Hamptons look when she lived in New York with her finance-executive husband Brad for three years during the mid-aughts. They would visit the glittering coastal enclaves of Montauk and the Hamptons and gush over the character-filled abodes with grand gables, shingled roofs and white picket fences.
“We always knew, if we had the opportunity to build, that would be the style of home we would create,” says the stay-at-home mum.
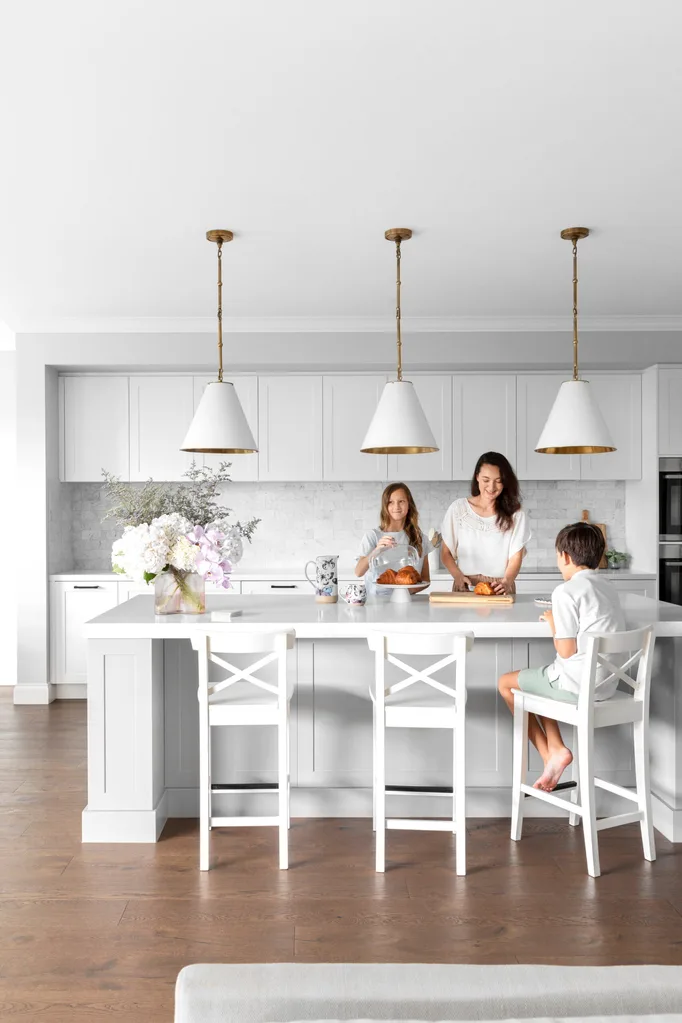
FRESH TAKE Hamptons style doesn’t have to be all-white and highly embellished. This new build in a bayside Melbourne suburb offers a modern approach to the traditional look. “I wanted to keep true to the Hamptons aesthetic, but include a few modern details,” explains homeowner Almira (pictured, with daughter Imani, 10, and son Will, eight).
Fast-forward to 2019, when Tasmanian-born Almira, Brad and their two children, Imani and Will (now 10 and eight), moved into their own Hamptons-inspired retreat nestled into the Melbourne bayside suburb of Highett.
The two-storey new construction sits on a quiet street lined with Californian bungalows and charming weatherboards. For Almira and Brad, it was important that their house complemented the streetscape and radiated understated coastal Hamptons chic.
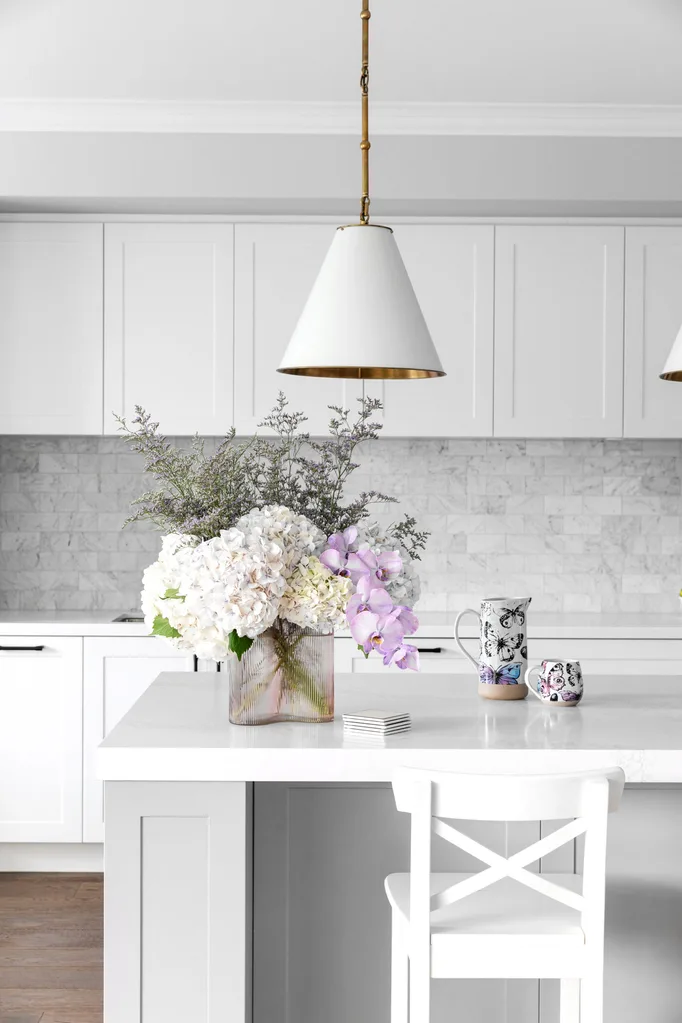
KITCHEN In the kitchen, clean lines and a soft grey and white palette shine, with Shaker cabinetry, Caesarstone Calacatta Nuvo benchtops, island joinery in Dulux Mason Grey and ‘Ingolf’ stools from Ikea. Carrara Bianco marble splashback tiles from Beaumont Tiles and ‘Goodman’ pendant lights from The Montauk Lighting Co. add a touch of luxe.
Creating their dream home from scratch gave them the opportunity to do it their own way. “I think, regardless of whether you go with a modern Australian interpretation or keep it traditional, it’s a timeless style of build with striking street appeal,” says Almira.
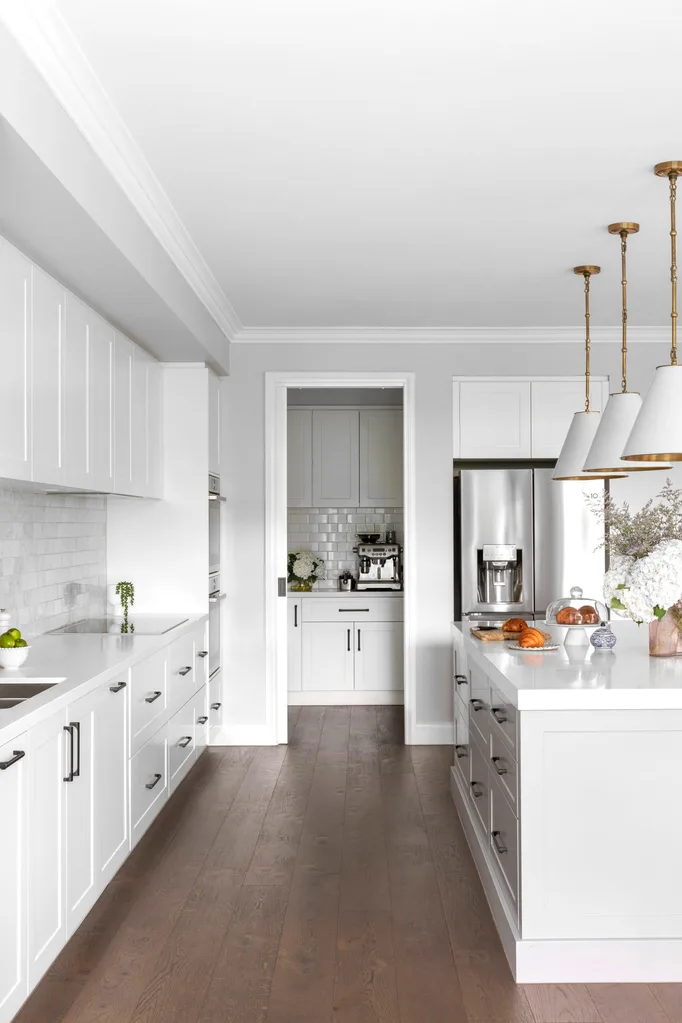
KITCHEN Dark ‘Saddle’ French oak flooring from Made By Storey continues through the ground level. “It has raw knots and detail, giving it a warmth that plays against the lovely soft grey,” says interior designer Aimee Tarulli. “It brings the Hamptons feel to life and gives the cosiness we want.” Black ‘Terrace’ handles from Castella on the kitchen’s lower cabinets can be found on the joinery throughout the home. The cabinetry is in Dulux Lexicon Half.
The couple worked with boutique building and design company Thomas Archer, selecting a model floor plan and tweaking it to suit their 615m2 block, local council requirements and the needs of their growing family. “The priority was having zoned living,” says Almira, explaining the value they place on open spaces designated for togetherness balanced by private, separate areas for quiet moments.
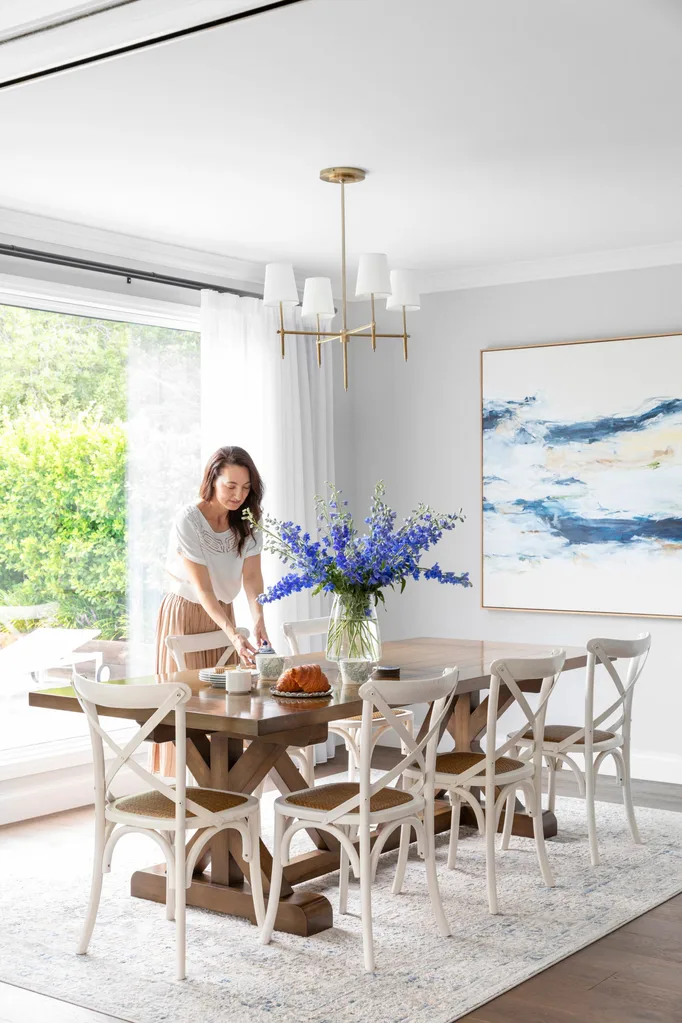
DINING Almira enjoys adding layers to the neutral palette of Dulux Manorburn Double walls and the dark flooring. The dining is appointed with a ‘Hamptons X-Base’ timber table from Maison Living, cross-back chairs from Dare Gallery and an elegant ‘Bryant’ light fitting from The Montauk Lighting Co. A commissioned artwork by Chalie MacRae Art and a Temple & Webster rug add a subtle touch of blue.
Excitement levels peaked when choosing the hard finishes and fittings with Aimee Tarulli, a Thomas Archer interior designer. Drawing on Almira’s mass of inspiration images and her memories of the beachy homes on America’s east coast, they crafted a scheme of soft greys and textured dark timber flooring paired with fresh marble and white trims. The union of grey and white begins on the exterior, where James Hardie cladding is finished in Dulux Endless Dusk, contrasted by trims and a fence in Dulux Lexicon Half.
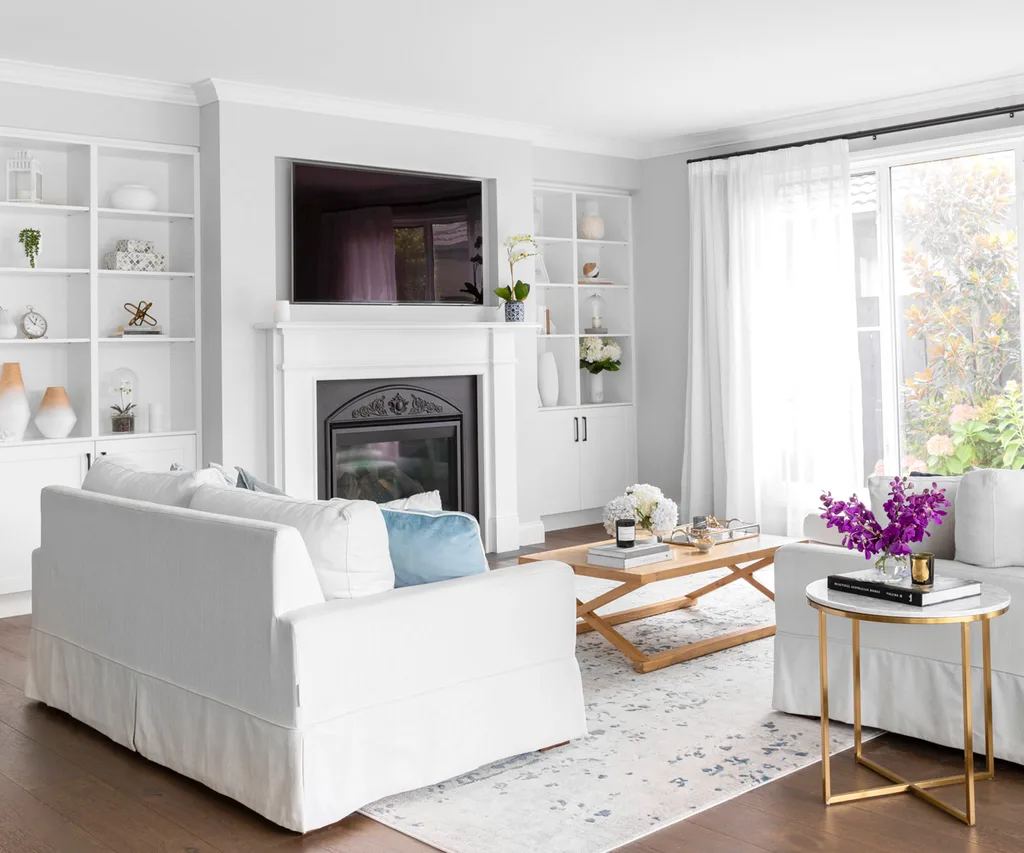
LIVING ROOM A perfect balance of relaxed and refined, the open-plan living area by the kitchen is a magnet for the family, who are drawn to the gas fire and the morning sunlight that streams through sheer curtains by Victory Curtains and Blinds. “It was important we got the symmetry and detail in the joinery by the fireplace to add a touch of formality,” explains Almira.
Custom joinery with a Shaker profile, detailed fireplace mantles and statement lighting add classic flourishes. “The cabinetry and finishes encapsulate that Hamptons feel, but it’s not overly ornate,” says Aimee. “It’s streamlined with a contemporary flavour, which allows the family to grow into the home and add their styling touches.”
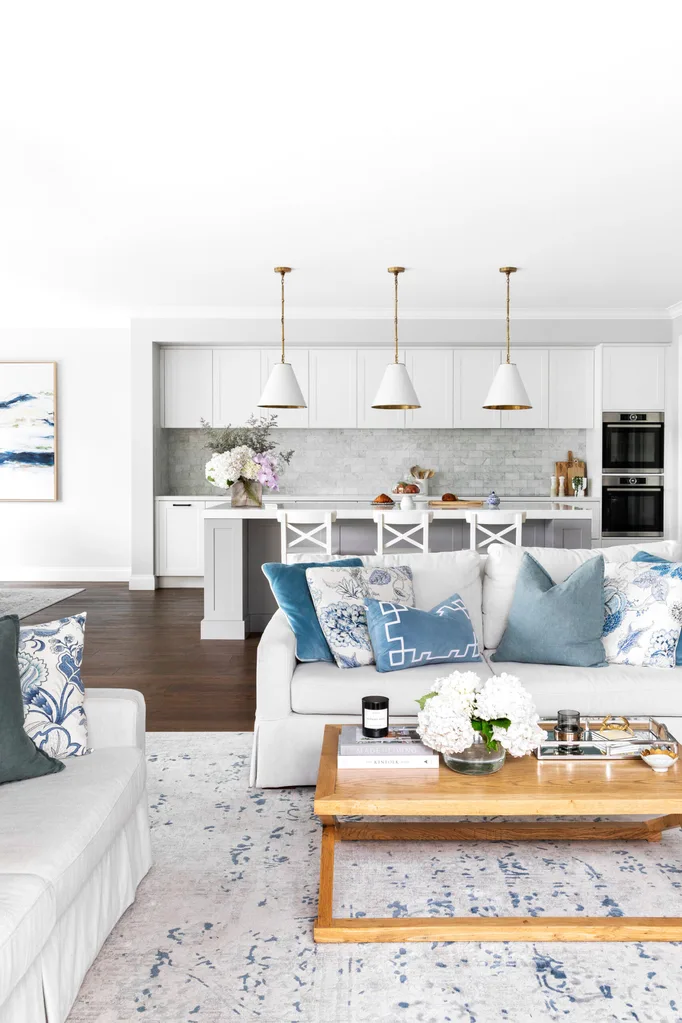
LIVING Almire has curated a coastal Hamptons vibe by styling the linen-look sofas from Plush (one of the first furniture purchases she made for the home) with a ‘Sicily’ oak coffee table from Provincial Home Living, a vintage-look rug from Style My Home and soft blue cushions from Hamptons Style.
The finishes offer a versatile foundation for decoration, which Almira has enjoyed doing slowly over time. “We’ve opted to go with blue accents throughout, but if we want to change it to a more neutral palette, we can easily do that,” she says. “It’s a work in progress but it works well for us and how we live in it now.”
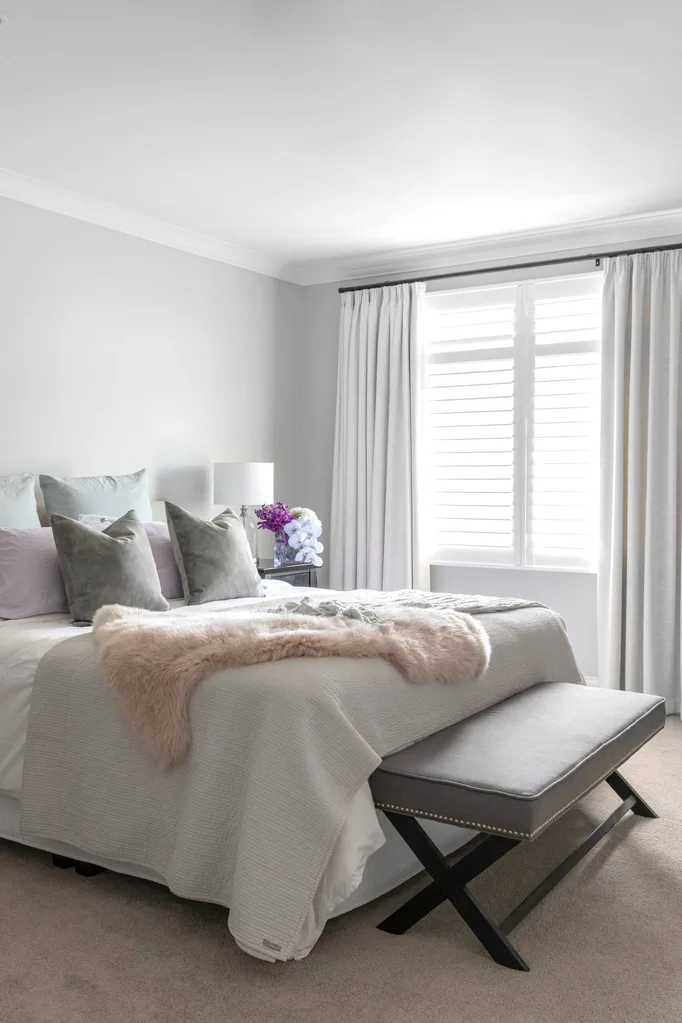
MAIN BEDROOM This serene, light-soaked room has bedding from Adairs and Weave Home, with an ‘Amalfi’ bench from Temple & Webster and curtains by Victory Curtains and Blinds.
On a winter’s day, you’ll find the family and their 18-year-old cat, Bella, gathered by the fire in the main living area, soaking up the undeniably cosy ambience. Comfortable living is an essential characteristic of a Hamptons home, in which soothing tones, feel-good materials and natural light combine to create interiors that draw you in and embrace you.

POWDER ROOM A custom vanity in the powder room echoes the Shaker profile featured throughout the home, with a Villeroy & Boch ‘Loop & Friends’ sink, ‘Maximo White’ wall tiles from Beaumont Tiles and a pendant from The Montauk Lighting Co.
“That’s probably one of the things I love the most about the home – the warmth and its homely feel,” says Almira. “They say, ‘There’s no place like home’, and we get that. Stepping into our house after being away, I feel a sense of calm and it’s just beautiful.”
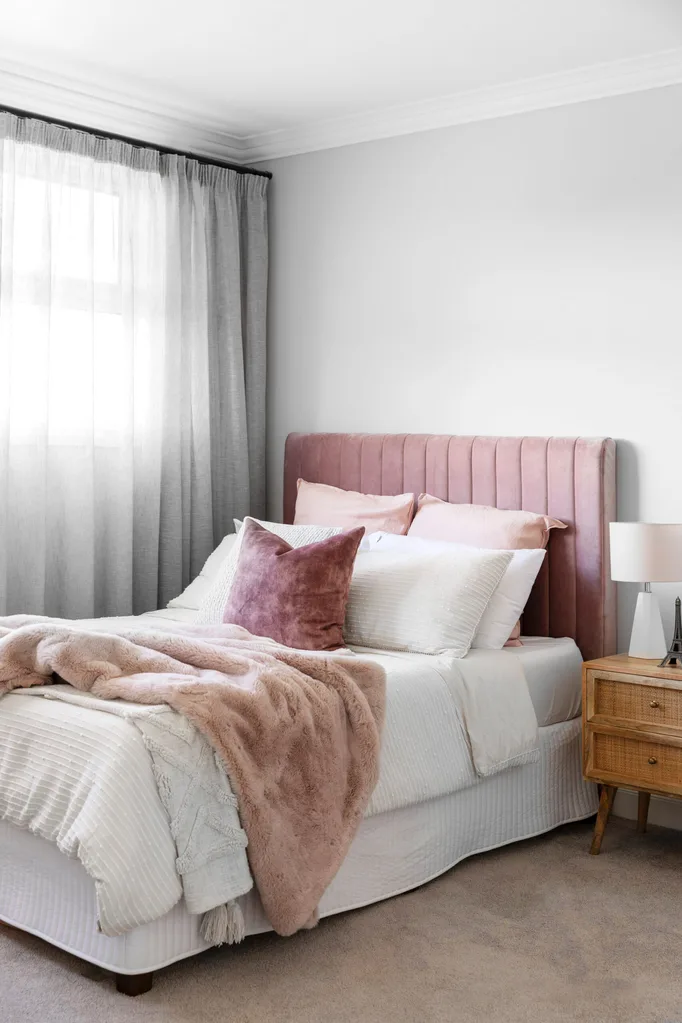
IMANI’S BEDROOM The ‘Kensington’ velvet bedhead from Adairs and a faux fur throw from Wheel&Barrow create a vision of dusty pink tones.
“A soft palette enables flexibility,” says Aimee. “As tastes change or new pieces are acquired, the space is easy to customise.”
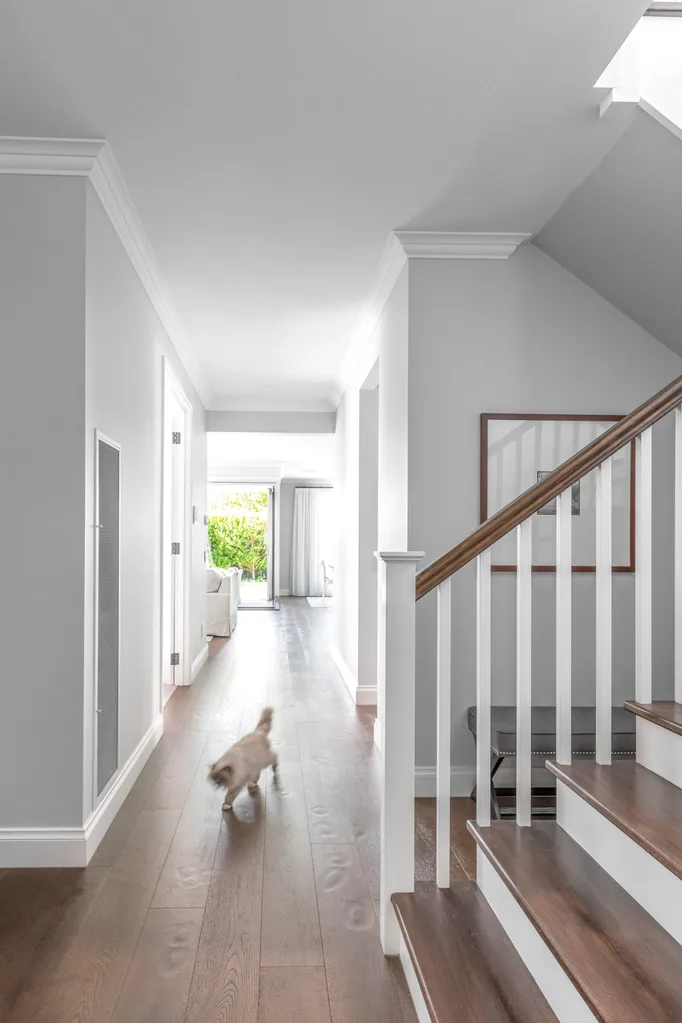
HALLWAY Bella the cat pads past the stairwell crafted with stained timber treads and railings in Dulux Lexicon Half.
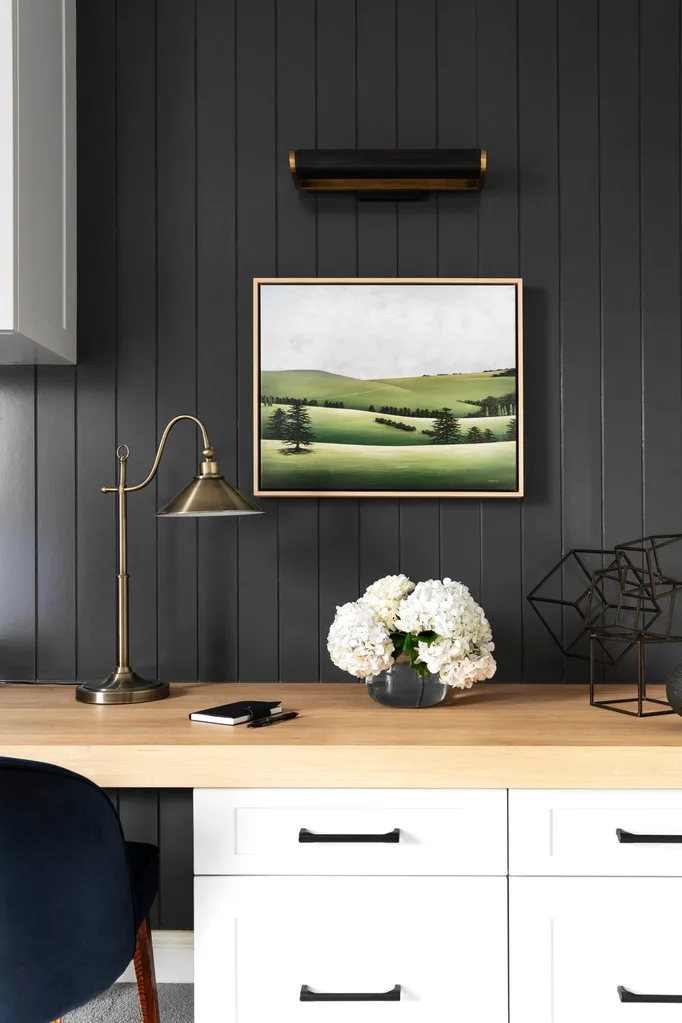
STUDY NOOK Walls in moody Dulux Ticking delineate a quiet zone featuring an original artwork by Debbie Mackenzie.
“The Australian take on The Hamptons is more understated but no less beautiful and striking,” says Almira. Aimee agrees. “Getting the light, bright palette right was important in creating that calming feeling,” she says.
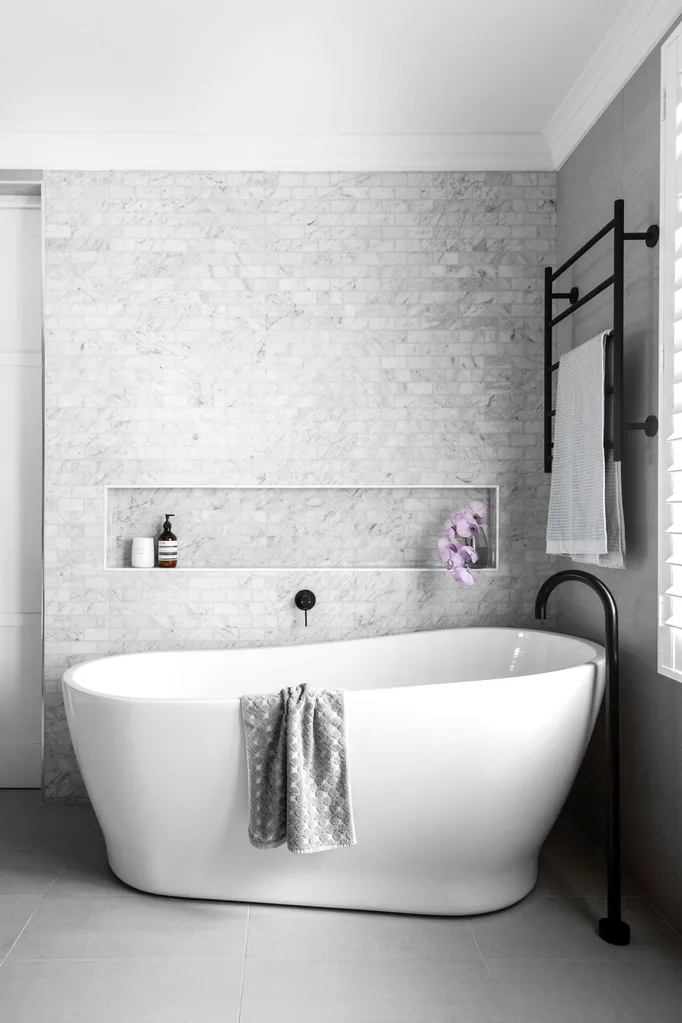
ENSUITE An expanse of classic ‘Navona Ice’ marble subway tiles from Beaumont Tiles make a statement here, incorporating a handy niche for bath products. A sculptural Caroma ‘Blanc’ freestanding bath, and black ‘Vivid Slimline’ tapware and ‘Radii’ towel ladder, both by Phoenix, lend a modern twist to a spa-like retreat – which, admits Almira, doesn’t get used as often as she’d like. “I need to make better use of it!” she says with a laugh. The ‘Maximo White’ floor tiles are also from Beaumont Tiles.
SOURCE BOOK
Builder and design: Thomas Archer, (03) 9999 5967, thomasarcher.com.au.
Window coverings: Victory Curtains and Blinds, 131 399, victoryblinds.com.au.
Lighting: The Montauk Lighting Co., (08) 9380 6239, montauklightingco.com.
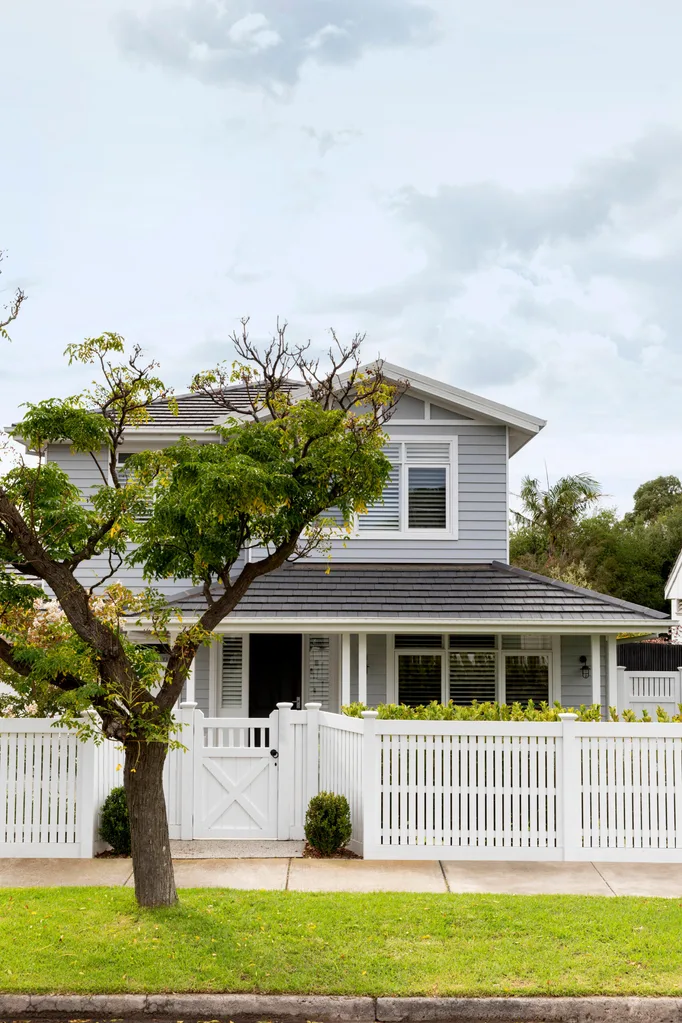
EXTERIOR Monier ‘Horizon’ roof tiles emulate the textured look of shingles, while James Hardie Scyon Linea cladding is in Dulux Endless Dusk, with trims and a picket fence finished in Dulux Lexicon Half. “With so many Hamptons houses popping up in our area, it’s interesting to see the different interpretations,” says Almira.
