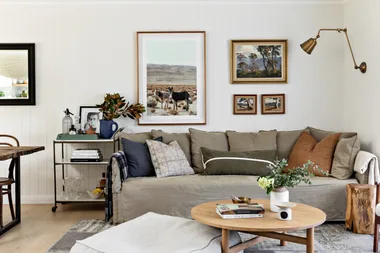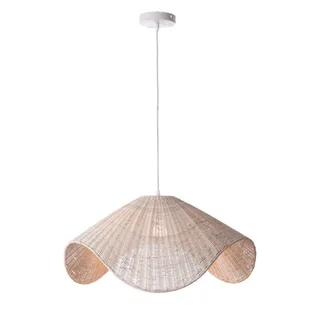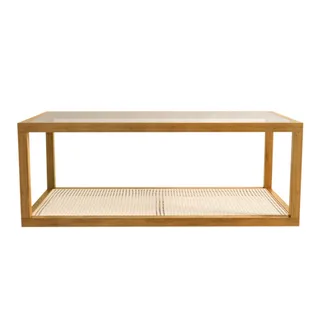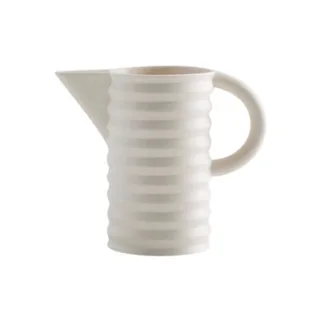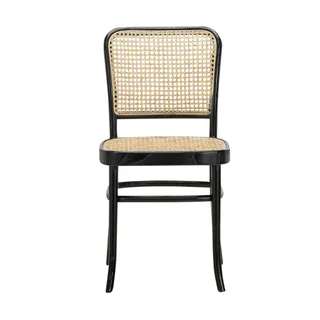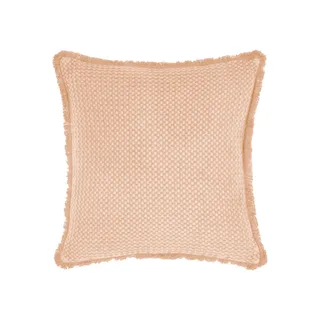The big block with a stretch of lawn suitable for backyard cricket and plenty of space for their Groodles, Hugo and Summer, sealed the deal for Brisbane couple Ebony and Eric when buying their home three years ago. The small 1920s Queensland worker’s cottage also had plenty of charm and was perfectly positioned, close to the city and within walking distance to parks and the Brisbane River.
In March 2024, Eric and Ebony listed their renovated heritage cottage for sale, accepting offers above $3.75 million. Records show the pair purchased the cottage in 2020 for $1.4 million, which means if they achieved their asking price, they more than doubled the home’s value in just four years!
The pair loved the home and are especially fond of its excellent entertaining areas and charming heritage facade, but admitted to Real Estate that they’d caught the renovating bug and were simply keen to start the process all over again.
Ebony hopes the new buyer will enjoy the home’s unique style, “Nothing was an afterthought, the wallpaper choices, the different lighting. We didn’t want the home to feel generic; it’s unique and a little bit different,” she says.
The home was listed with agents Tony O’Doherty and Kaylee Doyle from Belle Property, Bulimba.
NEWS FLASH
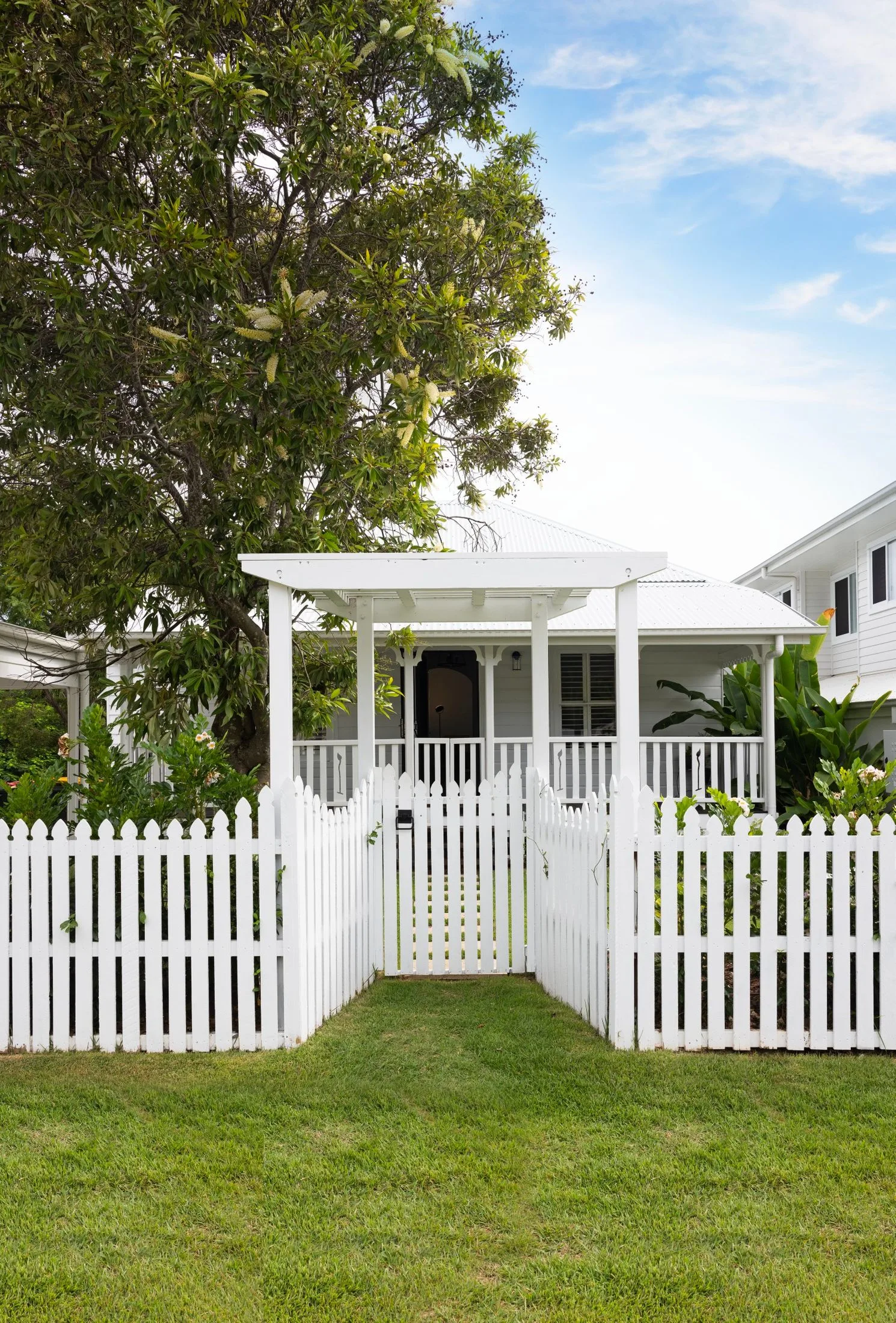
Who lives here? Ebony Patman, an interior designer; partner Eric Hipwood, an AFL Footballer for the Brisbane Lions; their Groodles Hugo and Summer.
Biggest splurge? Ebony: “Our Weplight pendant above our island bench. As soon as we saw it, we knew it was the perfect statement.”
Your interior style? “I’d like to think it’s timeless — we tried not to jump on any trends. We love classic Queenslanders, a bit of country and anything Mid-Century, so there are glimpses of these.”
Lessons learnt? “How much each element really costs! Our first quotes were coming in well over budget and we cut costs with some material selections.”
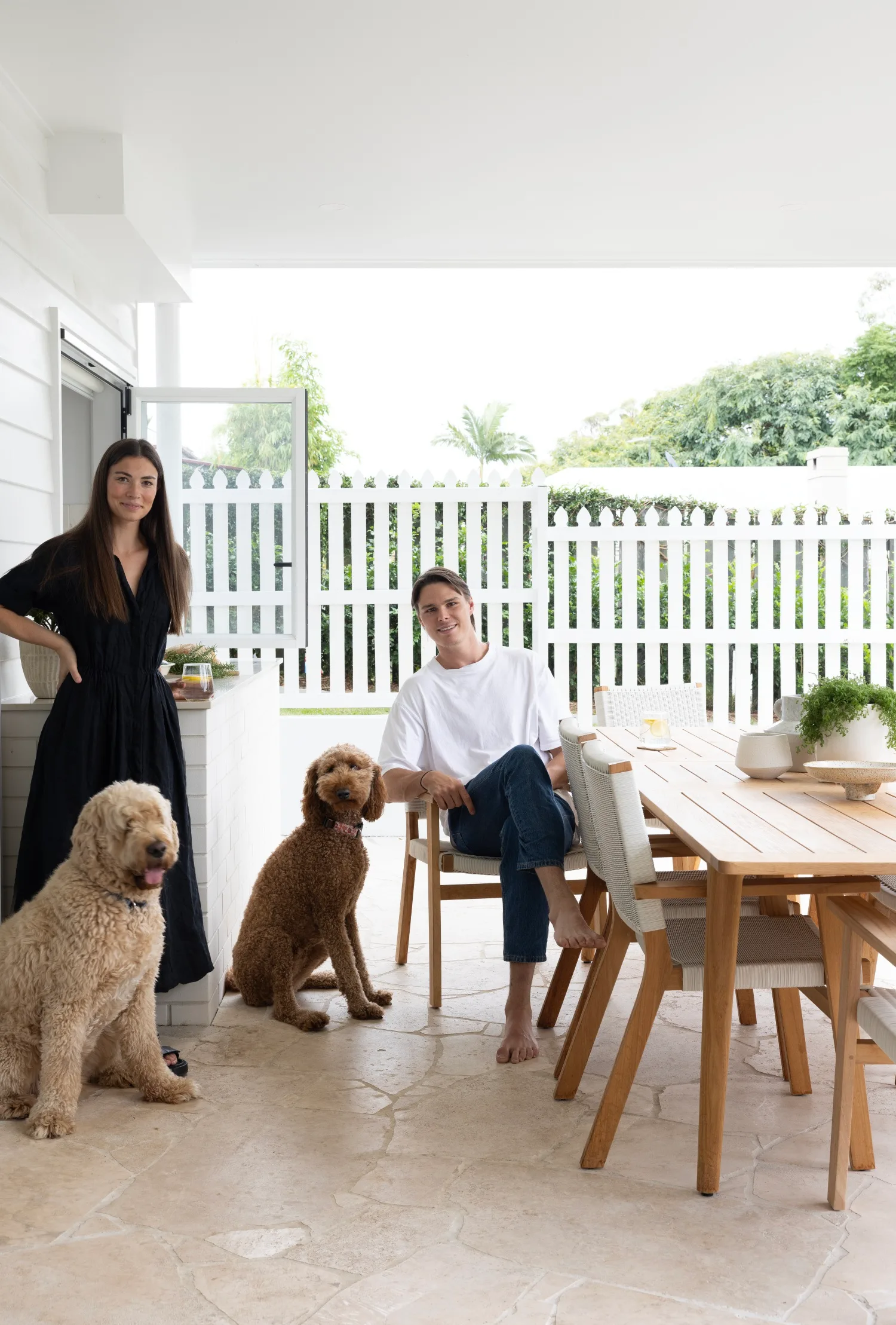
Cottage revival
From the street, there are no clues that this cute 1920s Brisbane worker’s cottage has undergone a massive extension, more than tripling in size. For owners Ebony and Eric the clever extension gave them everything they were after. “We couldn’t be happier with the way it turned out,” reflects Ebony. “The house is heritage-listed, so we maintained its original appearance from the front, and just brought it forward on the block,” she explains. Other changes included a new front fence painted in Dulux Lexicon Half and overhauling the gardens with new landscaping.
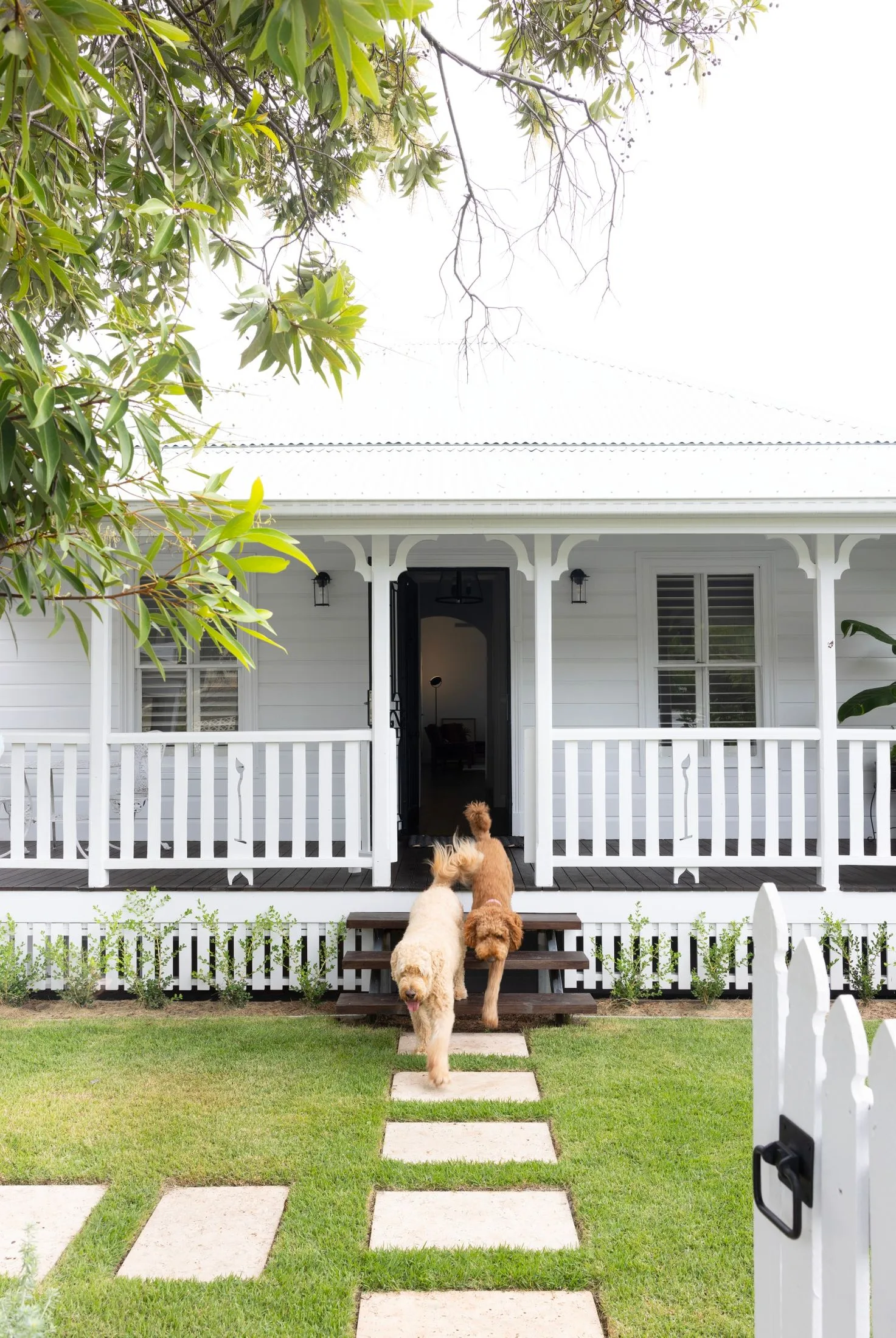
“We loved the existing house but bought it with the plan to do a big renovation and enlarge it to be a forever family home, with kids in mind down the track,” reflects Ebony. Engaging JMH Design, the ambitious plan was to lift and shift the heritage house towards the front of the block and build out and under the rear of the cottage. “It involved a lot of planning, expense and backwards and forwards with the designer, engineer and council, but it was crucial as it meant we could more than triple the internal floor area and still have a big backyard,” explains Ebony.
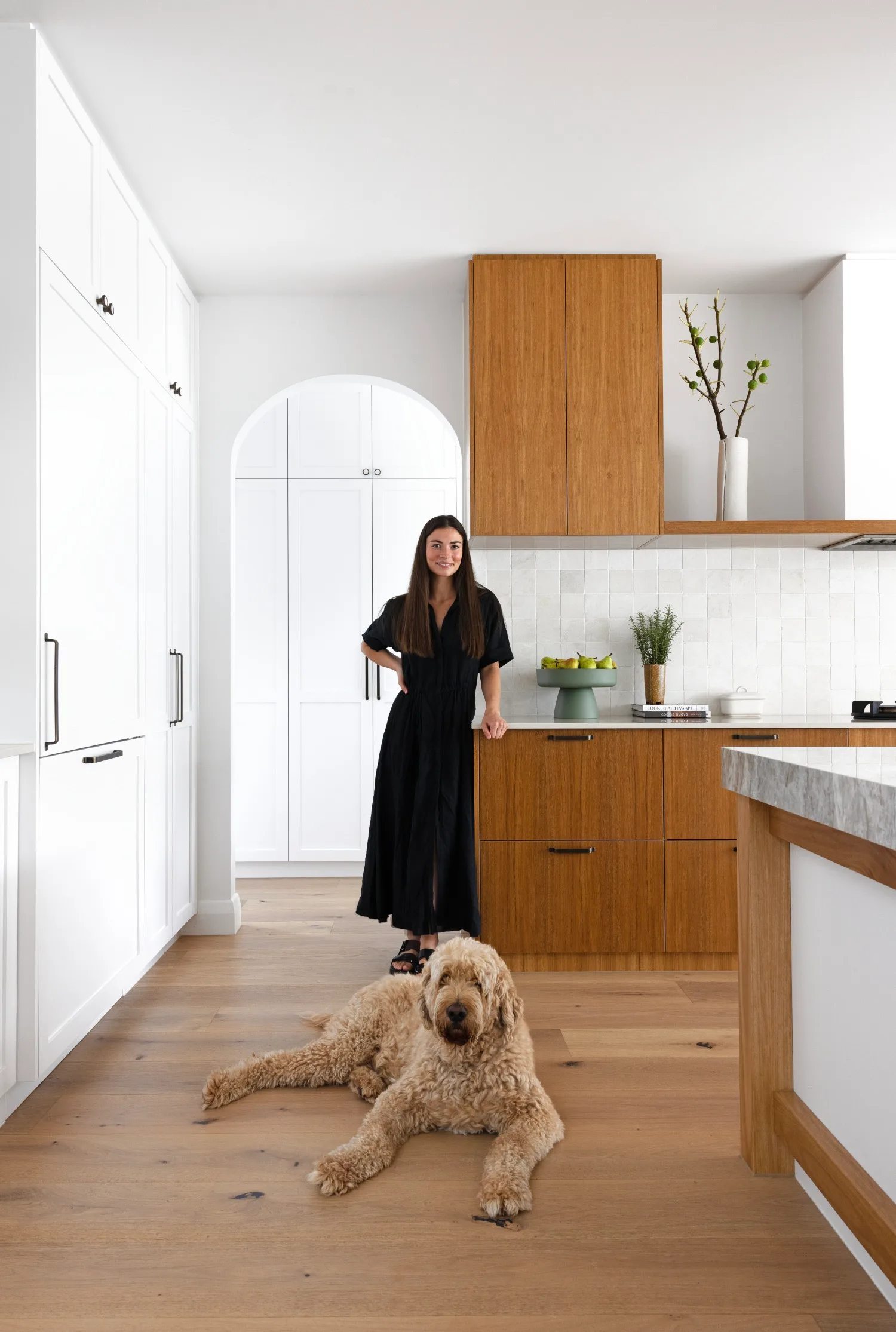
Kitchen
Time was spent perfecting the layout in the open-plan kitchen. “Must-haves included integrated appliances, a Zip HydroTap and we wanted a gas cooktop which led to our Pitt cooktop,” says Ebony. The dreamy palette comprises Cosentino dekton in Taj Mahal on the island, Botticino marble tumbled tiles from Groove Tiles & Stone across the splashback and timber veneer cabinetry in Tallowwood White with Kethy handles. The pièce de résistance is a statement Weplight ‘Lora’ pendant in Ash, with stools from The Modern Furniture Store.
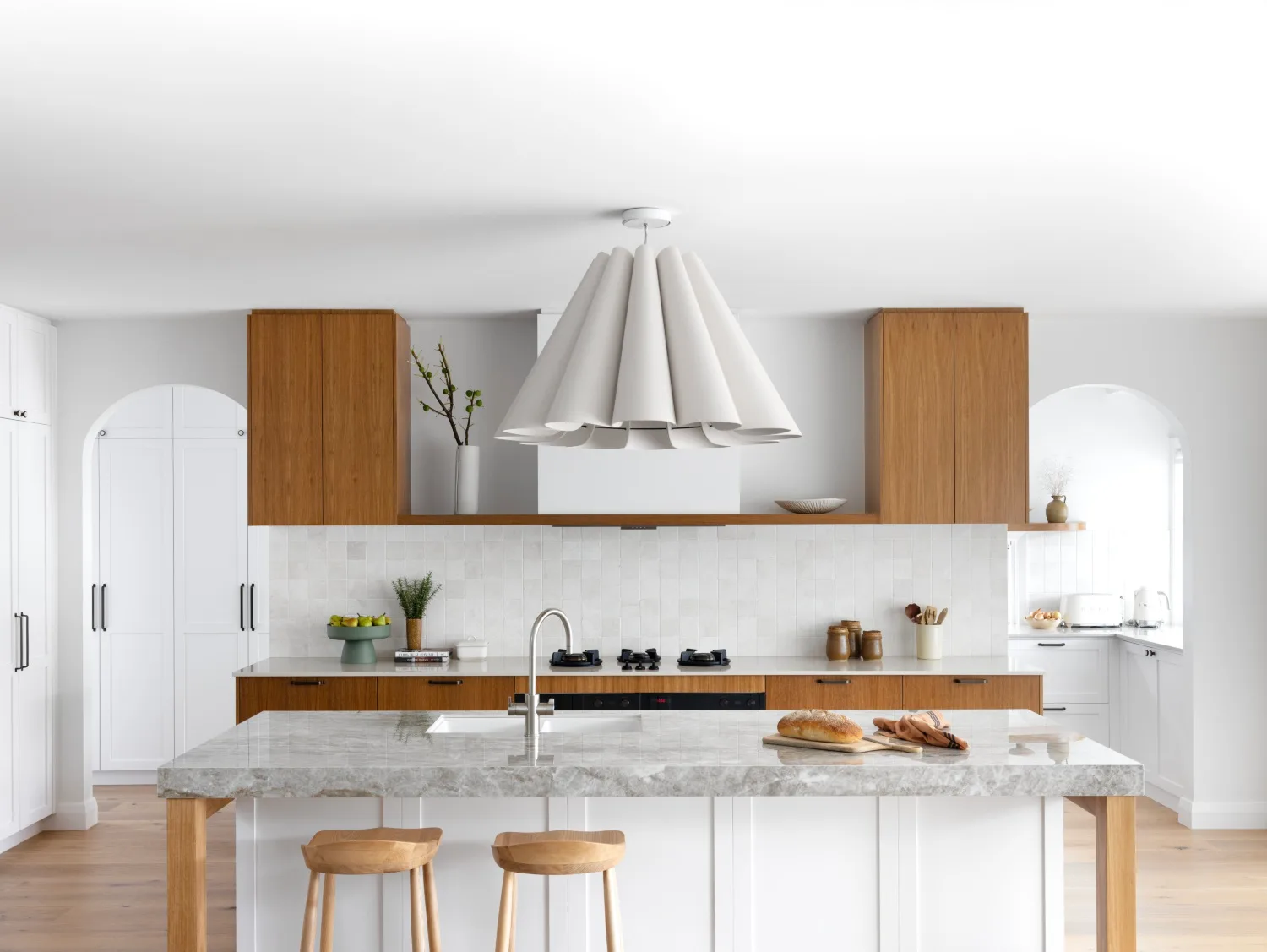
SHOP THE LOOK
The couple were drawn to the natural colour and subtle veining in the Botticino marble tumbled tiles from Groove Tiles & Stone for the splashback in the kitchen (the tiles are now discontinued). “We didn’t want the kitchen to look too pristine and these tiles give it a more homely feel,” explains Ebony.
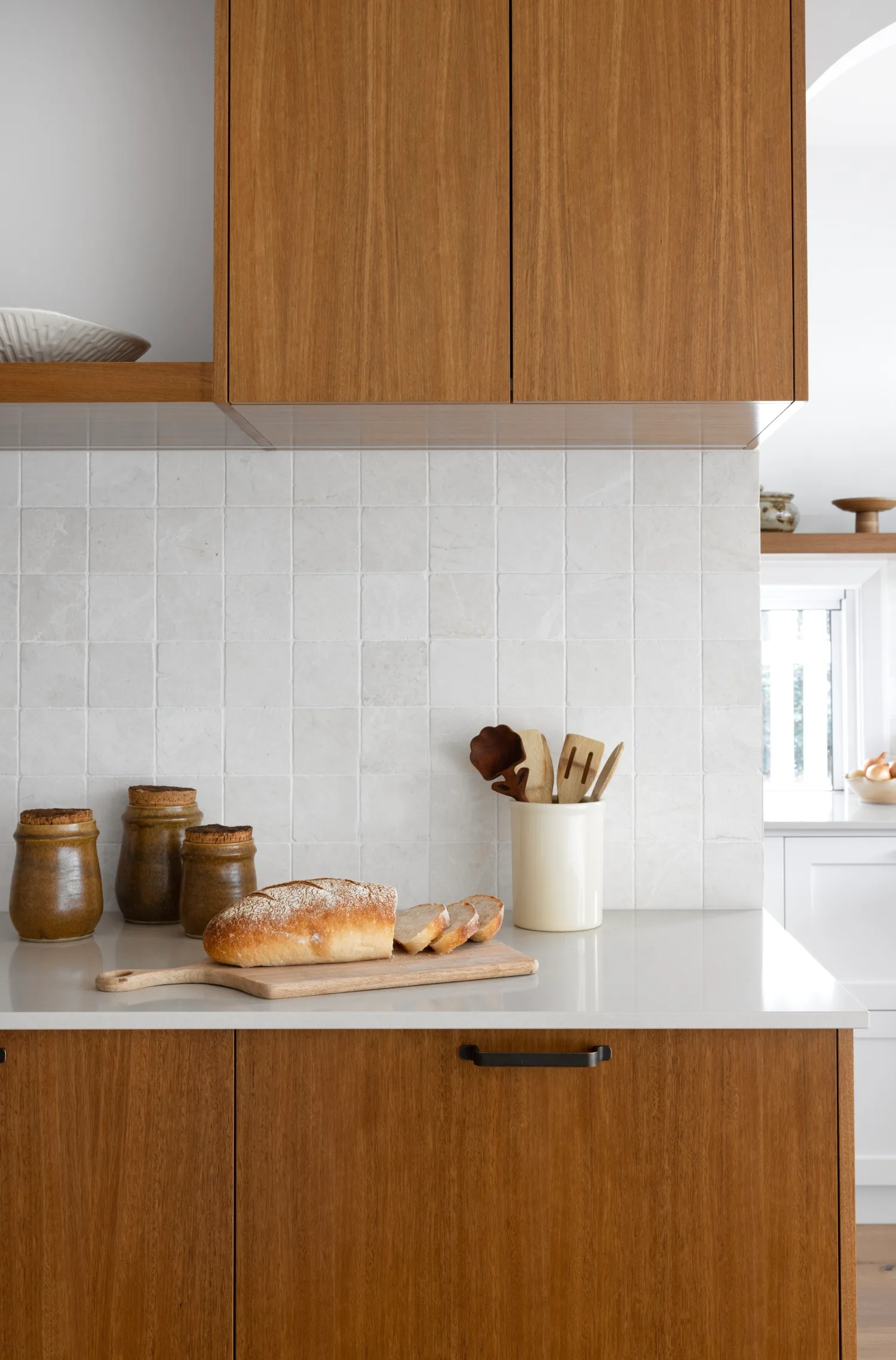
Dining
The dining area is bathed in light from the soaring void. A ‘Marcelle’ vessel in Chalk from L&M Home sits on the timber table, surrounded by Oz Design Furniture chairs. “The use of warm, natural materials was integral in merging the old home with the new extension,” explains Ebony. The extension features engineered timber boards from Awesome Timber Floors, while the staircase was laid with sisal carpet from International Floor Coverings.
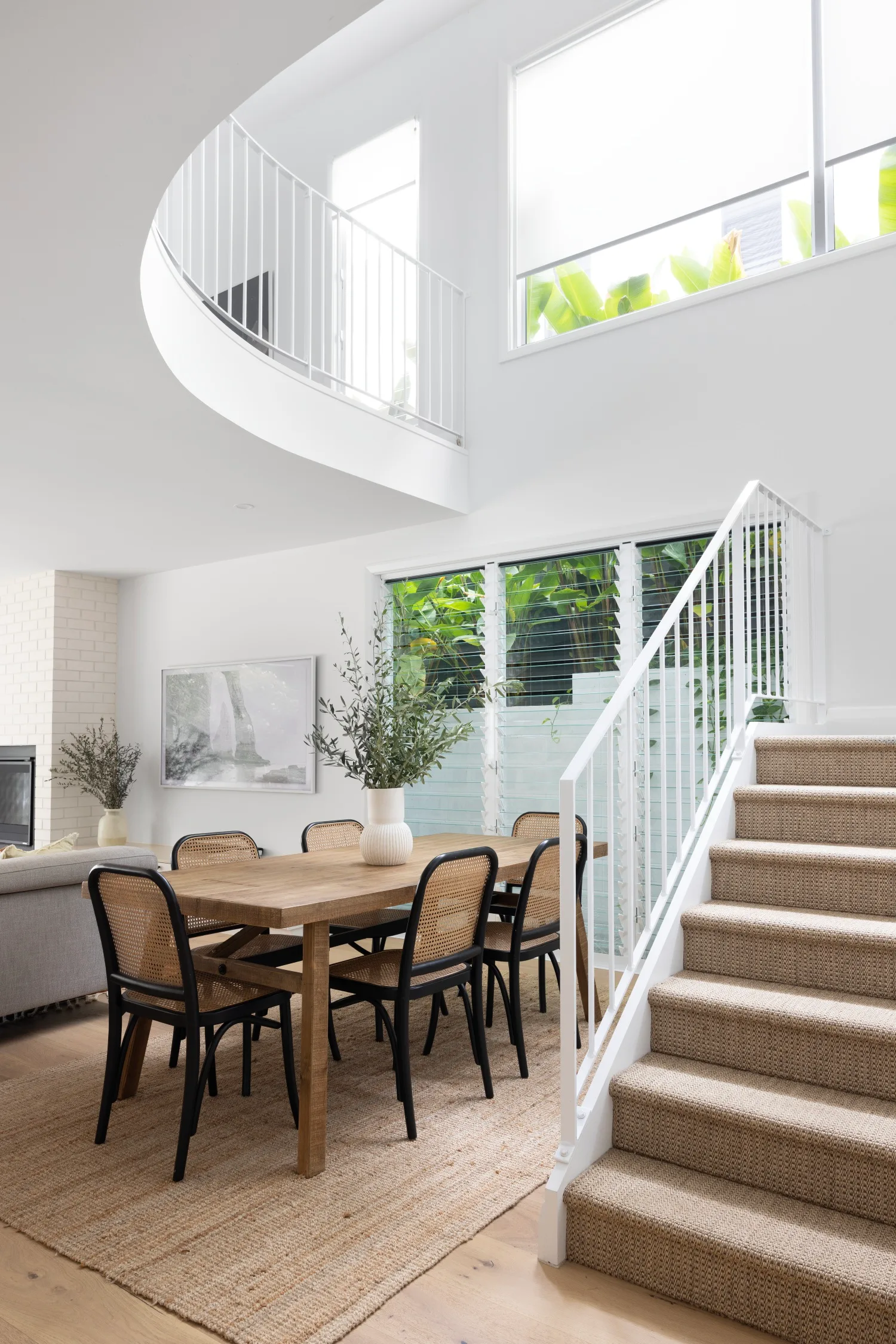
Living area
Within the open-plan layout on the lower level, the living area is defined with a sofa from Nick Scali, dotted with cushions and a throw from L&M Home. The warmth of the zone is underscored by an Armadillo ‘Malawi’ rug in Saffron, which anchors a ‘Rita’ coffee table from Oz Design Furniture. Second-hand pieces include the vase and marble chess set atop the coffee table. “I love that op shopping is more sustainable and it’s incredibly satisfying when you find the perfect unique piece,” says Ebony.
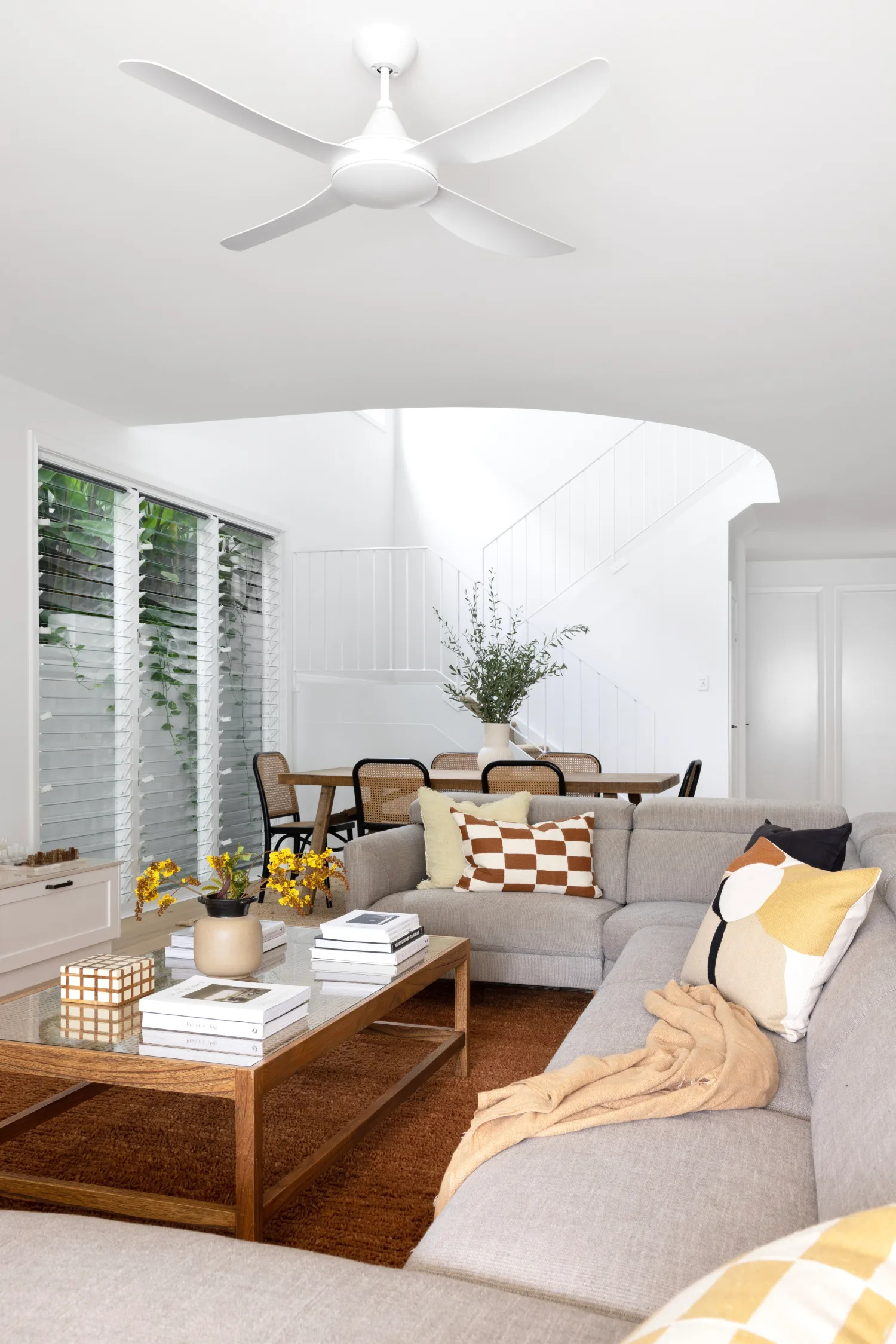
Mindful not to rush furniture selections as they had in previous homes, the couple took their time – from the whopping seven-seater sofa which is ‘just big enough’ for Eric’s two-metre-plus frame to stretch out, to a commissioned artwork of their adored dogs, who were also catered for with a custom dog bath incorporated into the laundry design. “We’ve only bought or added things we really love, which means the house is still evolving and will take time to completely furnish,” explains Ebony.
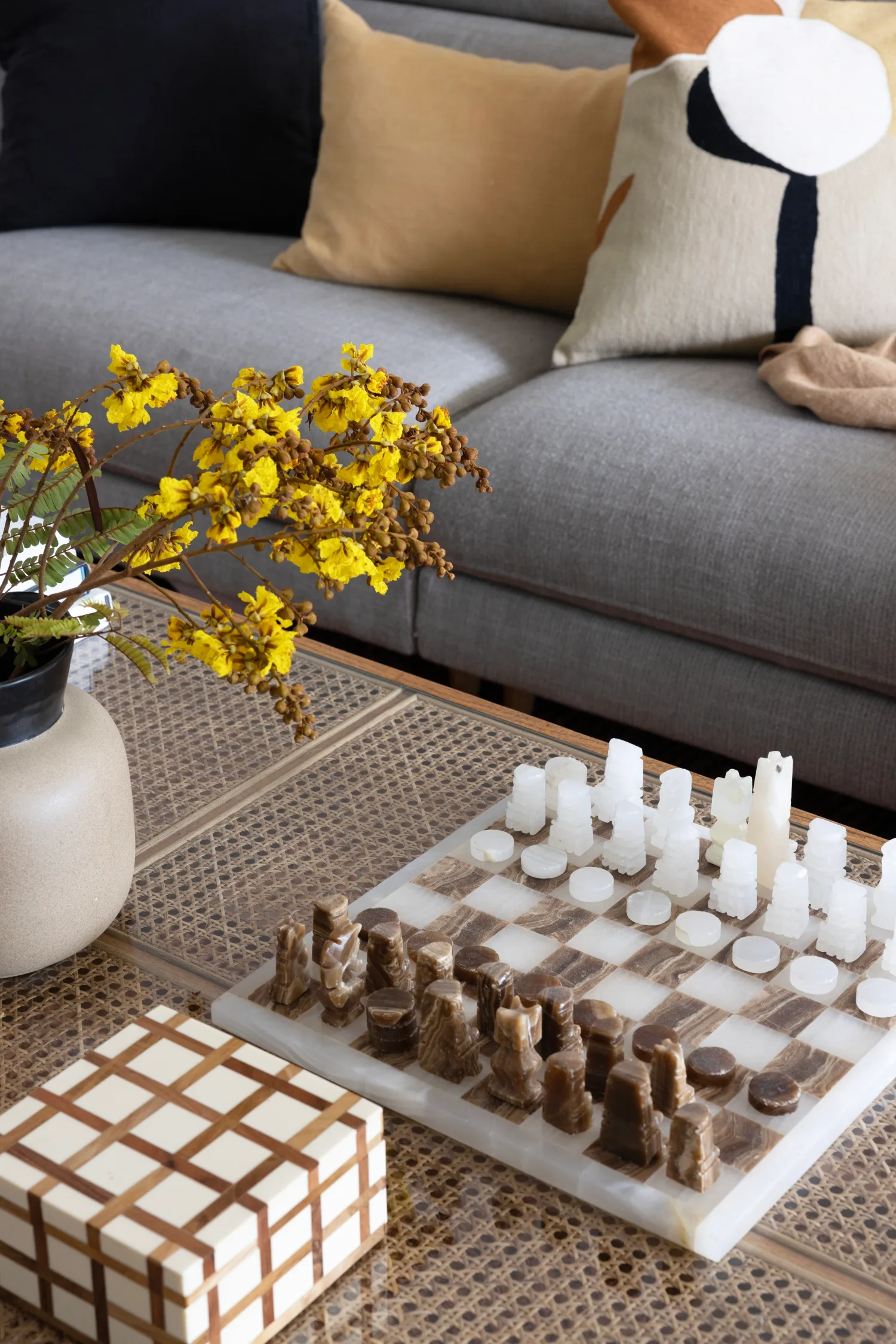
Study nook
The study nook features a floating bench wrapped in Polytec Prime Oak paired with sculptural pieces, including a ‘Dion 2’ lamp from Beacon Lighting and Vevor ergonomic kneeling chair. The artwork is Maximiliani Window by Brigitte Grant.
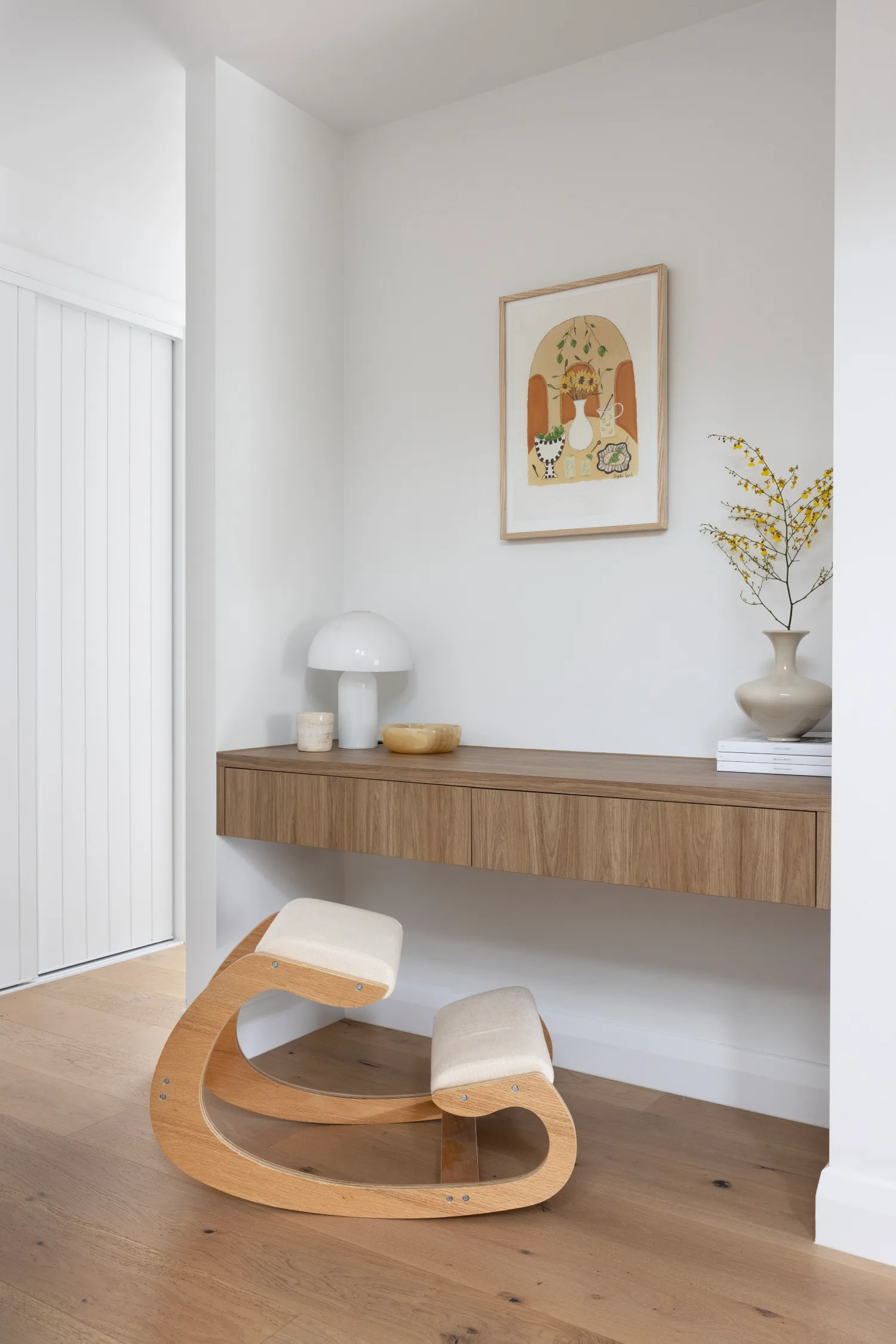
Main bedroom
A large window overlooks the pool in the new main bedroom. “It lets in so much light and creates the feeling you’re on holiday every morning when you open the curtains,” says Ebony. The light is softened with curtains from Studio Blinds Australia. Behind the bed, dressed in linen from Adairs, VJ panelling adds texture to the wall featuring Brigitte Grant photographic prints. The bedside light is the Uashmama paper pendant and the chair is from Eclectic Style Noosa.
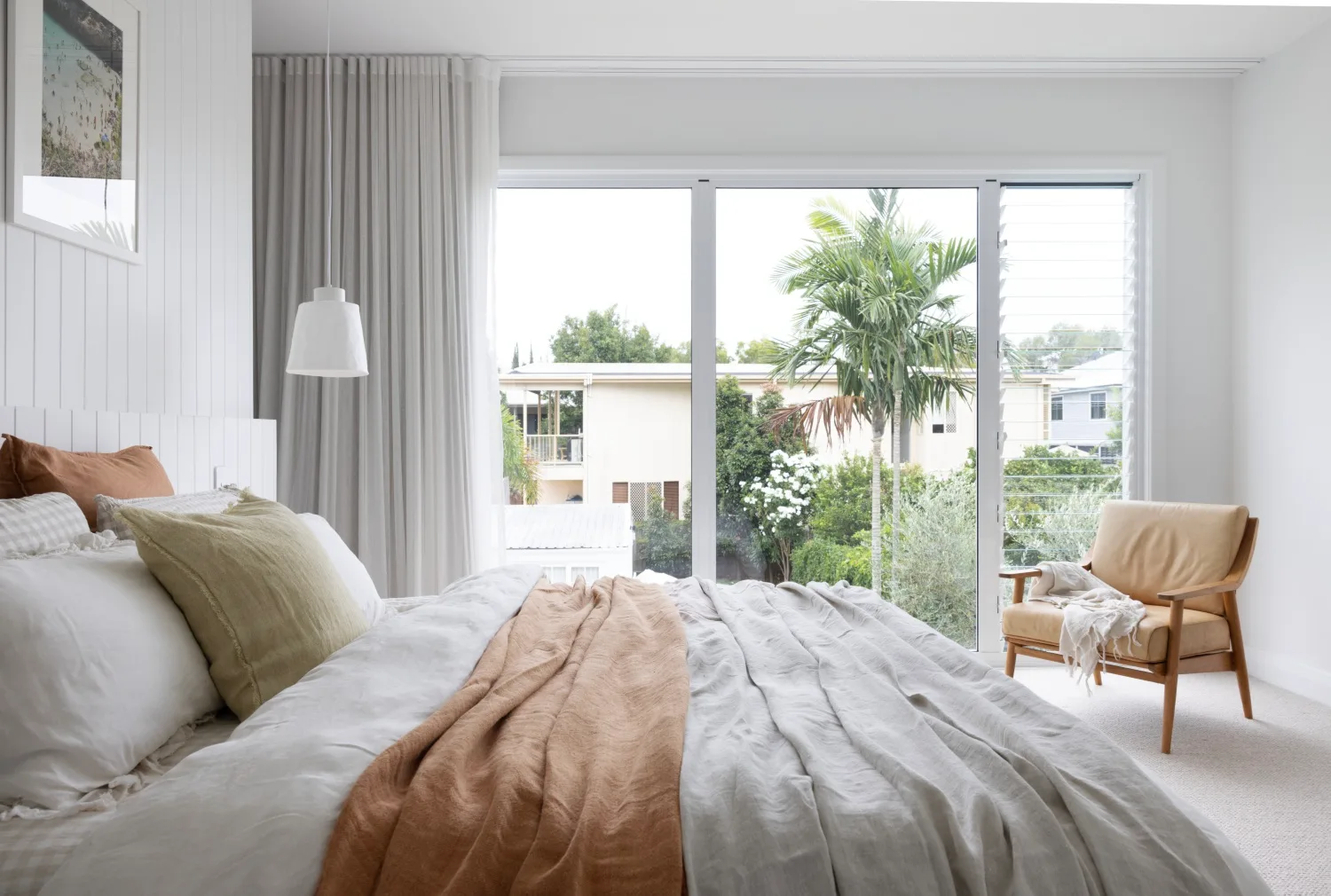
Powder room
The new powder room features Anna Spiro Textiles ‘Flora’ wallpaper in Saffron, an Essastone ‘Bisque Cloud’ gloss benchtop, white subway tile splashback, ‘Spin’ tapware from Highgrove Bathrooms and ‘Arch’ fluted basin from FBI.
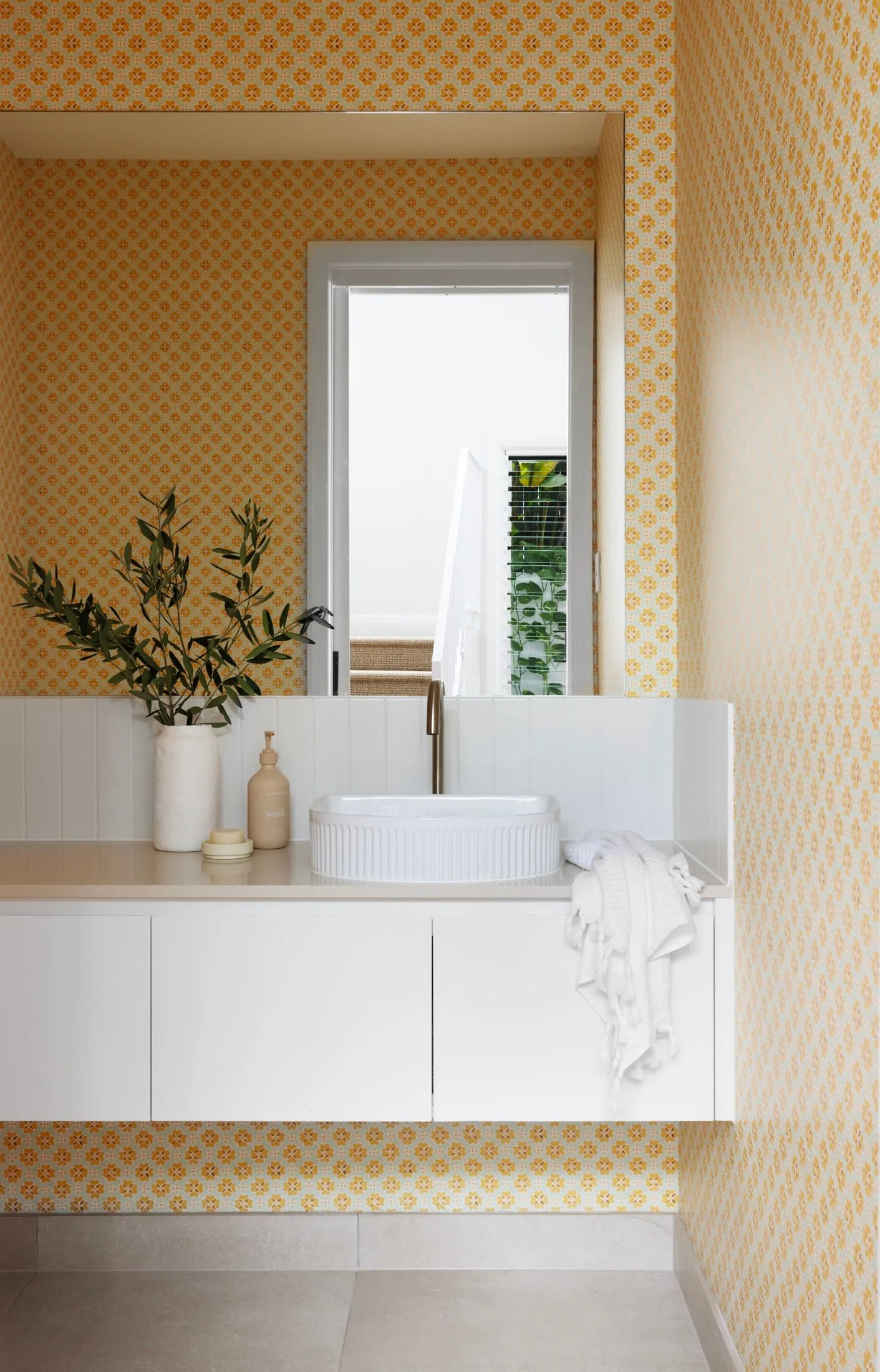
Dog bath
“We used to spend $20 every week, sometimes multiple times a week, washing our dogs down at the dog wash, so having our own set-up was a non-negotiable,” says Ebony of the luxurious bathing tub in the laundry, which features custom glass from Seamless Shower Screens, ‘Luxe’ matt tiles in Blush Pink from Groove Tiles & Stone and an ‘Eden’ shower hose and ‘Spin’ mixer, both from Highgrove Bathrooms.
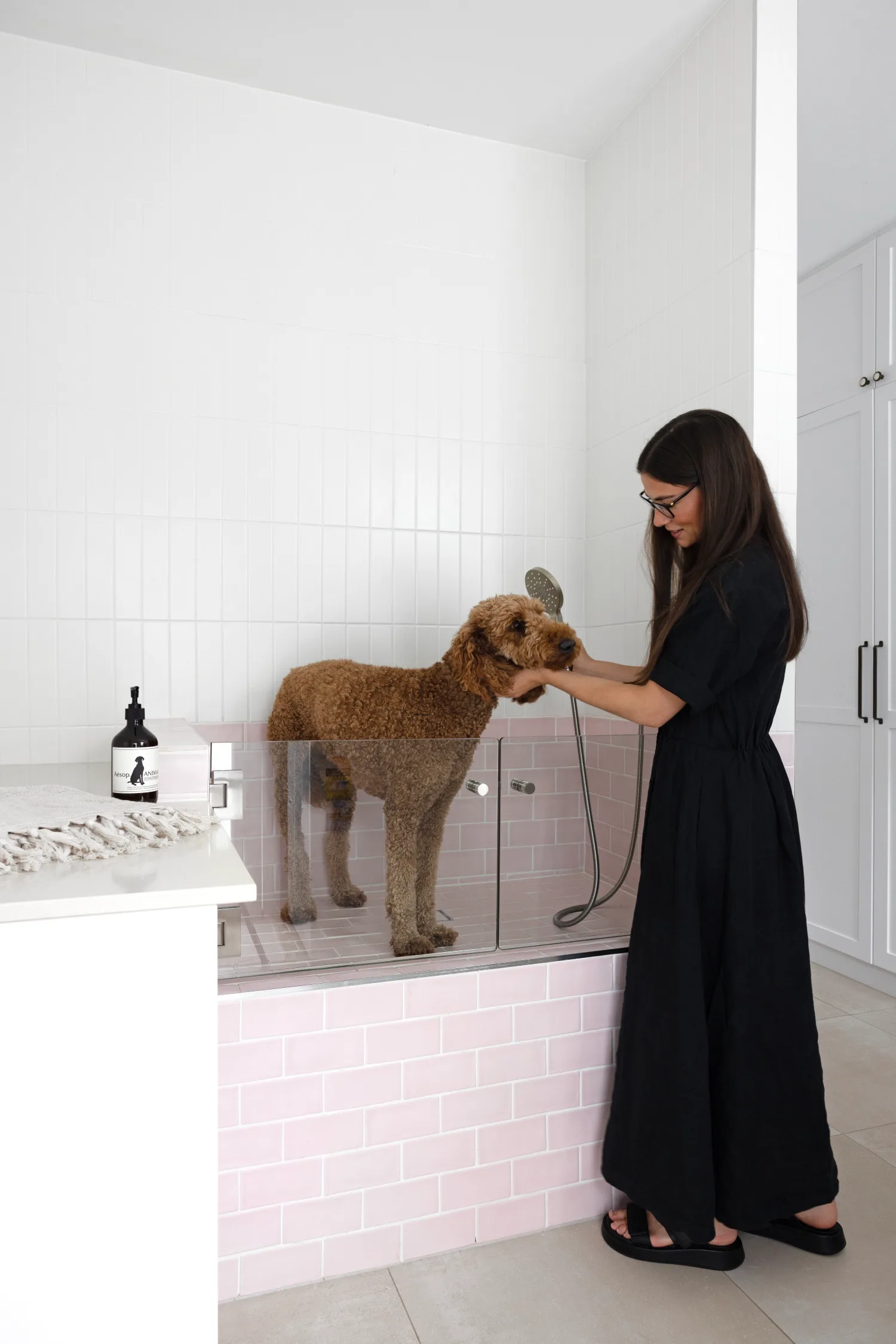
Outdoor entertaining
Ebony, Eric and pooches Hugo and Summer love to hang out in the outdoor area. In keeping with the natural feel throughout, ‘Scala’ crazy paving and an outdoor dining setting, both from Eco Outdoor, were chosen for their timeless appeal. The newly extended outdoor area has a slight Mid-Century style, with ‘Star’ breeze blocks from The Breeze Block Co to break up the wall and let in light and the breeze. A jute rug grounds a ‘Havsten’ coffee table and outdoor lounge from Ikea, topped with cushions and a throw from L&M Home. To add further interest to the backyard, concrete planter beds give a height boost to a row of olive trees, underplanted with cascading silver falls – a joint effort by Terraform Landscaping and DCM Landscaping.
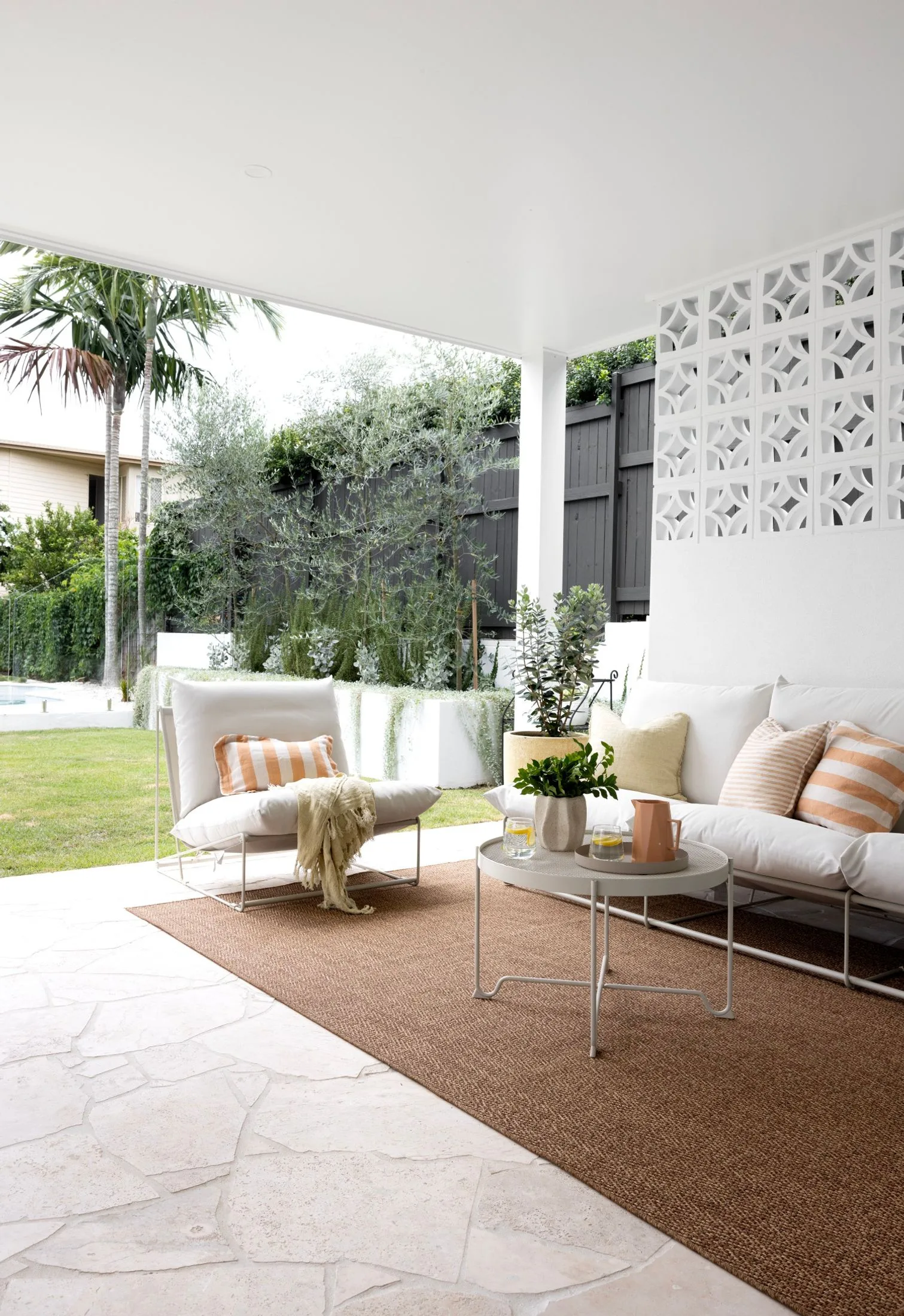
Relocating to the existing pool house, fitted out with the essentials, enabled the couple to stay onsite for the eight-month transformation and watch in awe as their pint-sized home gained a lower level and expanded top and bottom to encompass four additional bedrooms, several bathrooms and a new open-plan kitchen, living and dining area, which seamlessly flows outdoors. Rather than adhere to a certain theme or style, Ebony, who’s an interior designer, focused on gentle curves, natural materials and a sense of comfort. “For us it was important to create a home that makes us happy and relaxed,” she says.
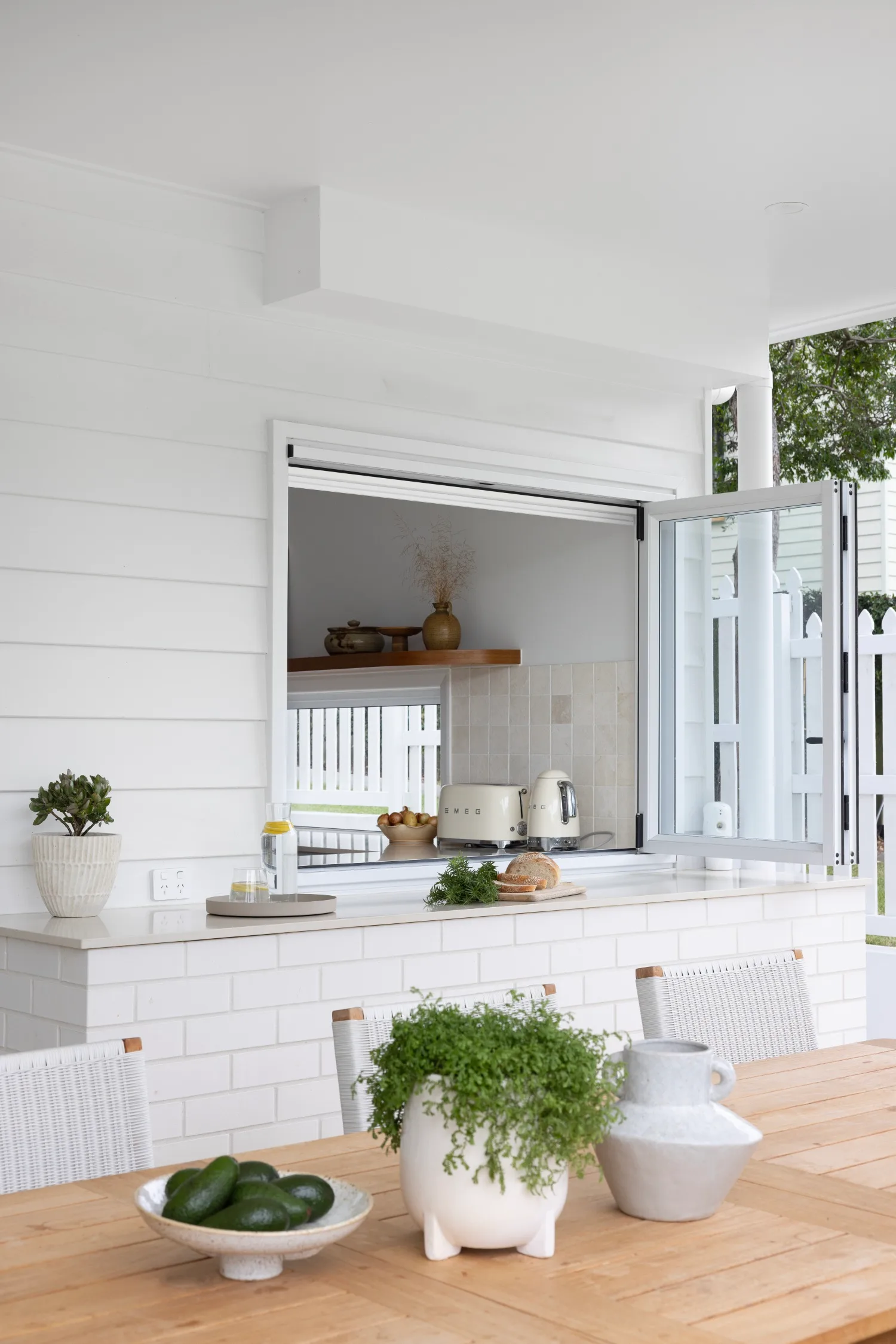
Fortuitously the couple moved out of the pool house and into their home in February last year, just two weeks before many areas of Brisbane were affected by flooding. “Water went through the entire pool house, yet thankfully stopped there,” explains Ebony. For the first-time renovators, the transformation has surpassed their expectations with everything ticked off their ultimate wish-list. “We are so in love with the entire home,” enthuses Ebony. “Every part brings us joy. It really does reflect what we love.”
Source book
Design: JMH Design, (07) 3193 8889, jmhdesigns.au.
Builder: HNT Builders, 0468 747 012, hntbuilders.com.au.
Joinery: Urban Kitchens & Joinery, urbankitchensandjoinery.com.au.
Landscaping: Terraform Landscaping, 0477 777 537, @terraformlandscaping, and DCM Landscaping, 0452 218 632, dcmlandscaping.com.au.
Pool: Ezy Living Pools, 0439 700 181, ezylivingpools.com.au.
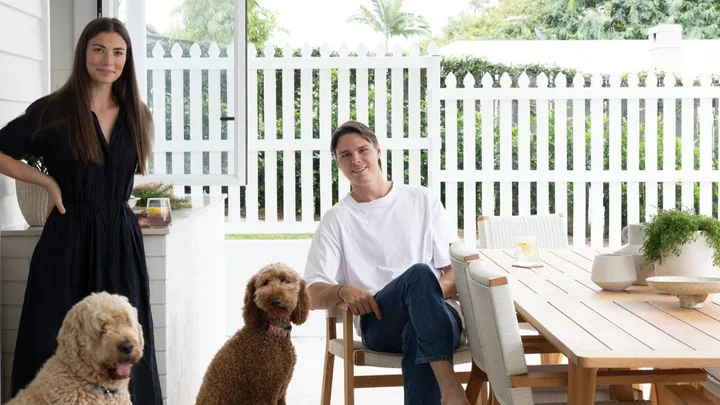 Photography: Louise Roche / Styling: Kylie Jackes
Photography: Louise Roche / Styling: Kylie Jackes
