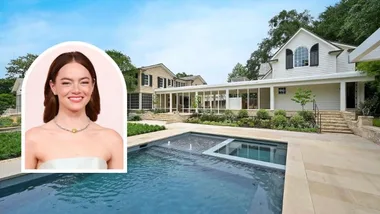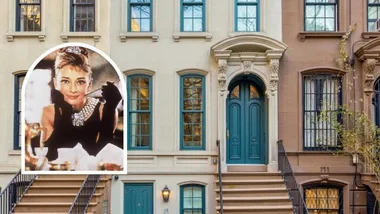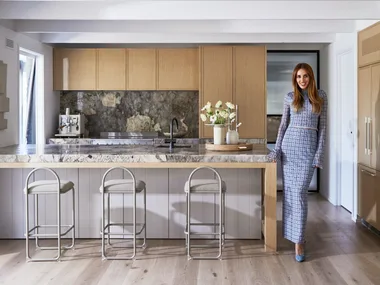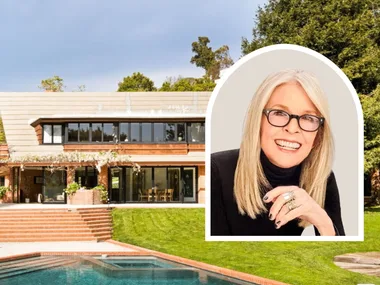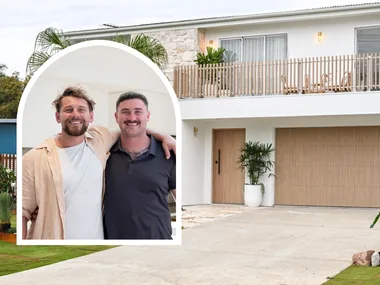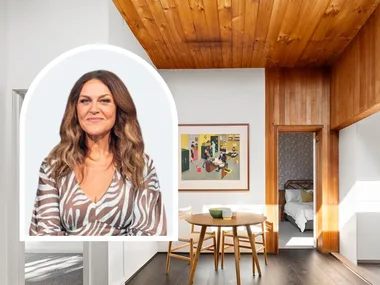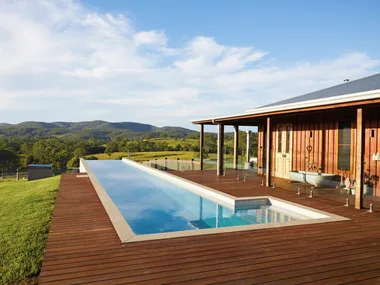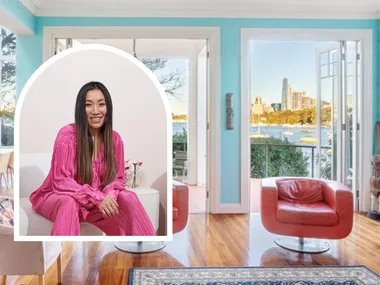When Gary and Pauline traded six acres of sprawling countryside in Mount Macedon for a townhouse footprint, they weren’t ready to sacrifice scale or soul.
“We still wanted a roomy house but a small lot of land, so double storey was obvious,” Gary explains. But while practicality led them to a vertical build, the home itself tells a deeper story – one of warmth, texture and sustainable elements woven seamlessly in.
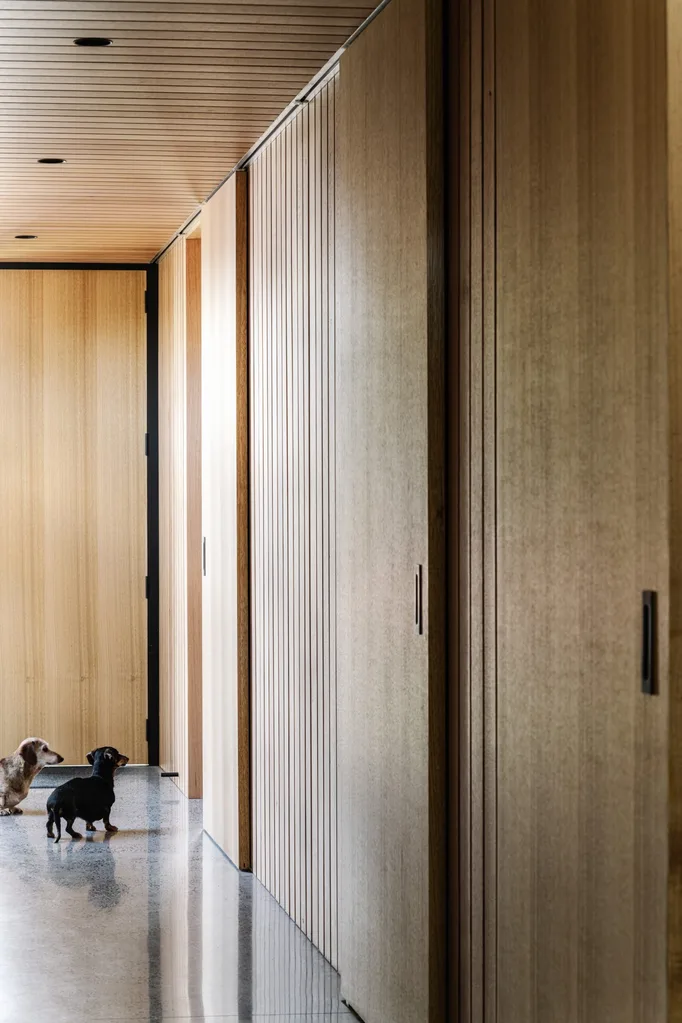
Who lives here?
Gary and Pauline, both 70, both business owners.
Were there any specific details you requested? Gary: “We wanted a roomy house on a small lot of land, so doublestorey and a good lift was essential.”
Were there any surprises? “It was during Covid so we were always expecting surprises but everything was well documented and overall nothing disrupted the build.”
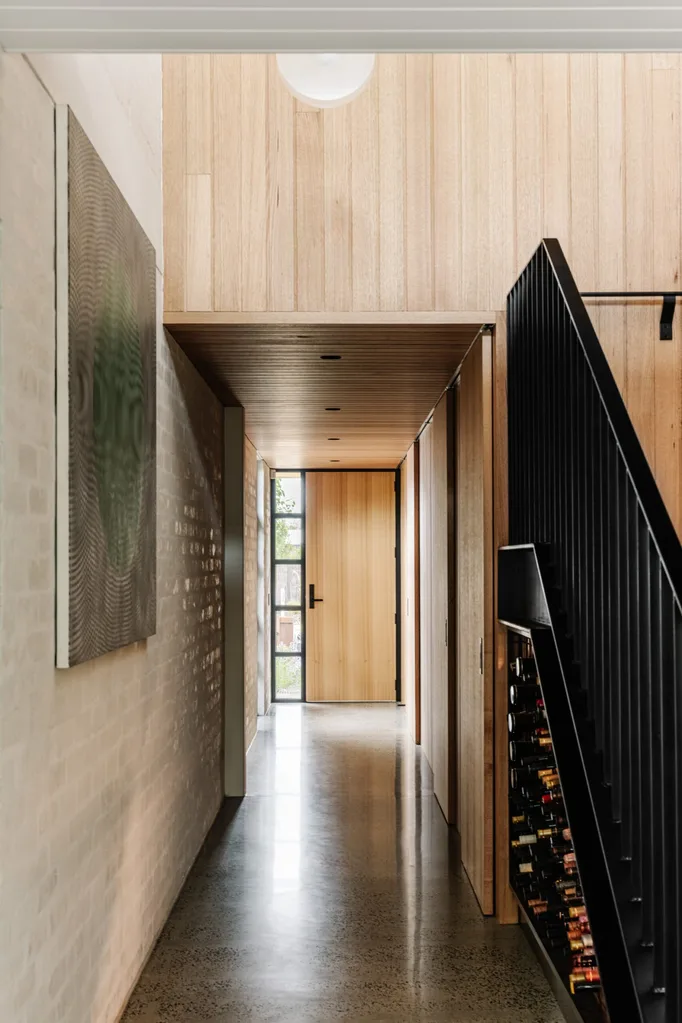
The couple, both business owners, sought a home that would carry them gracefully into their next chapter. Enter Studio Tom, the interior designers behind the project, who brought the couple’s vision for a “Scandi inspired, sophisticated industrial warehouse interior” to life with a deep appreciation for craftmanship.
“The architectural layout was established within a larger development, featuring boutique warehouse-inspired structures,” explains Robbie Peirce, interior designer at Studio Tom. “It was all about honouring that context while creating a home that felt personal and refined.”
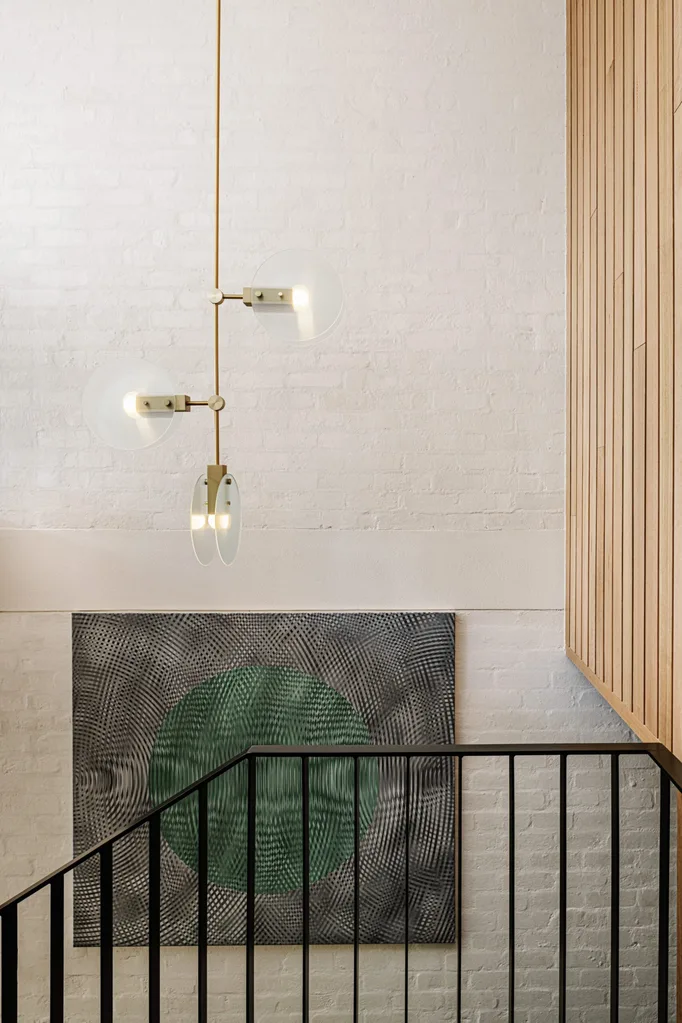
The two-year build, carried out through Covid by master builder Greg Luke and architecture firm Sense of Space, was remarkably smooth, thanks to meticulous planning. “The house was purpose-built,” Gary notes. “We knew we wanted a lift to be integrated from the outset, not added later.”
Stepping inside, you’re immediately embraced by tactile surfaces that elevate the industrial palette to something unexpectedly romantic. Light, often a challenge in compact homes, was addressed with a custom staircase that rises through a double-height void, drawing daylight deep into the home’s core.
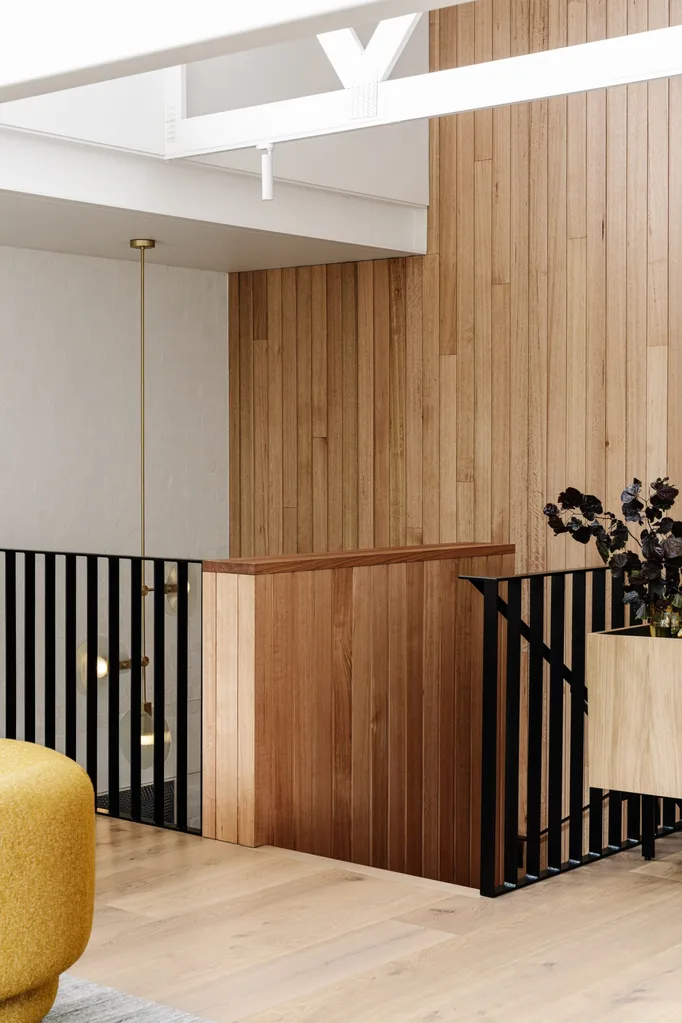
Throughout, custom joinery in natural timber veneers, stainless steel and honed stone speak to the couple’s desire for materials that are not only beautiful but enduring. In the bathrooms, tactile porcelain tiles lend depth and character, while the bar is elevated with intricate Japanese mosaics – one of designer Robbie’s favourite moments in the home for its artistry.
But ask resident Gary to name the true heart of the home, and his answer is immediate. “The outdoor walled courtyard with the open fireplace,” he says. “We sit there before or after dinner during autumn and spring.” Enclosed yet open to the skies, it’s a space where the industrial edge of brick and steel softens under flickering firelight, inviting conversation long into the evening. It’s the kind of space that shows how perfectly the house suits them. “It’s exactly what we wanted,” Gary reflects. “We wouldn’t change a thing.”
Dining
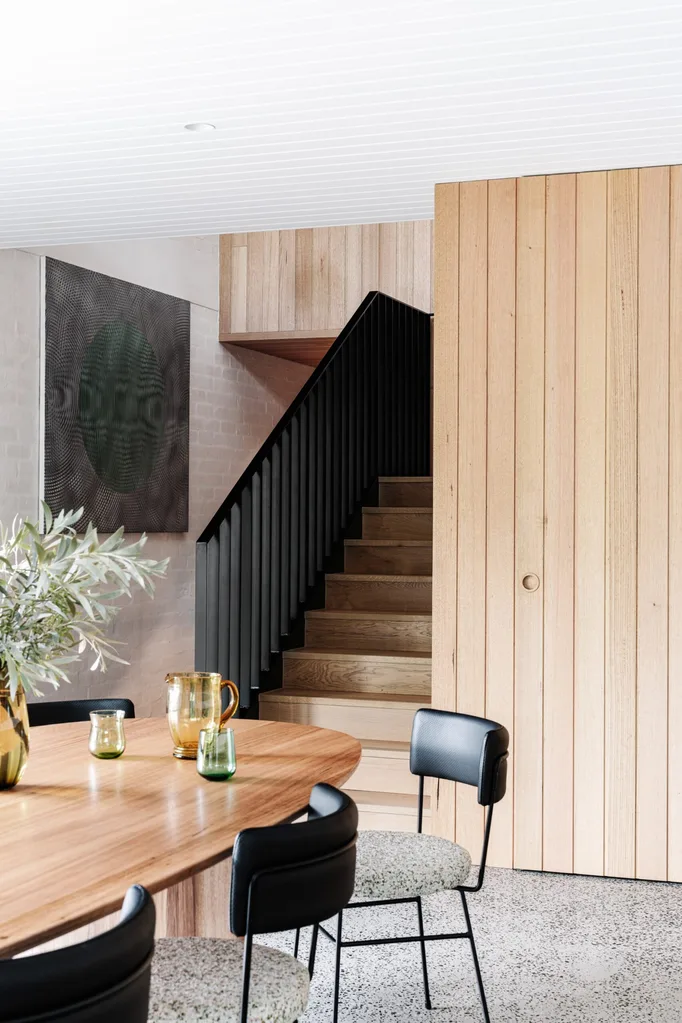
Designed for downsizers Gary and Pauline, this striking residence in Victoria is industrial yet sophisticated. “Upon entry, residents are enveloped in timber and limewashed brick,” shares interior designer Robbie Peirce from Studio Tom. Flush-pointed brickwork, finished in a natural Porter’s Paints limewash, rises up the east wall. Timber shiplap lining boards – sourced responsibly – wrap the main internal volume of the home, their earthy warmth offsetting polished concrete floors.
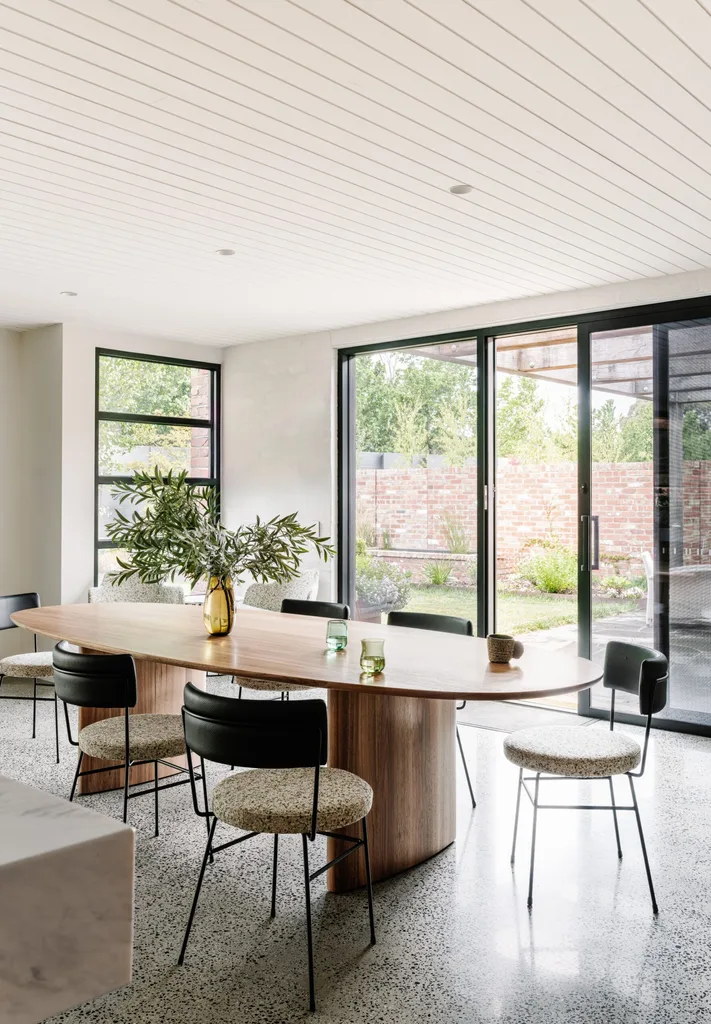
The dining space features a Christopher Blank table, custom-made from Tasmanian hydrowood. This is paired with Grazia & Co ‘Diiva’ chairs to tie in with the style of the ‘Diiva’ kitchen stools.
Kitchen
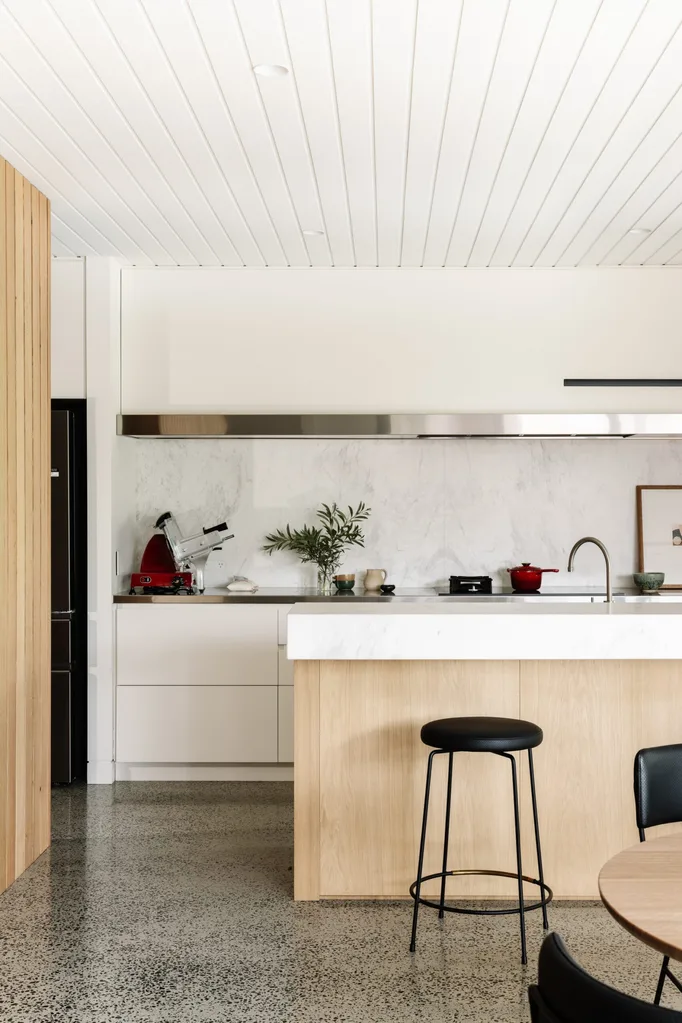
The ground floor is designed for function and flow, featuring a generous kitchen with a walk-in pantry and dining area, all seamlessly connected to an alfresco courtyard. Sleek stainless steel benchtops bring a modern edge, beautifully balanced by the George Fethers & Co ‘Lignapal’ timber veneer island base in Oak Crown. Overhead, the sculptural ‘Highline’ pendant by Archier from Rakumba creates a distinguished focal point, its clean lines echoed by the black Grazia & Co ‘Diiva’ no back stools. Premium appliances, including Miele ovens and an Asko cooktop, along with Brodware ‘Yokato’ tapware, complete the space.
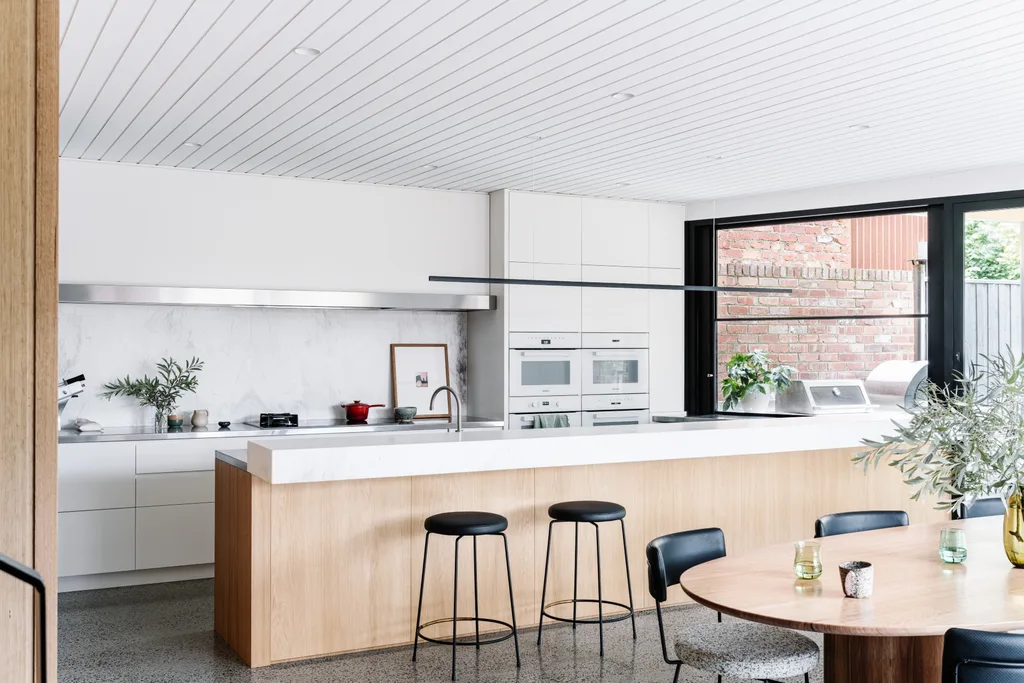
We love…stainless steel
In keeping with the raw, industrial appeal of the warehouse aesthetic, stainless steel has been chosen for the kitchen benchtops, offering both durability and a sleek, reflective quality. The design embraces symmetry, with the back bench and custom-made Qasair rangehood creating visual alignment. The rangehood reinforces the kitchen’s streamlined look while providing powerful ventilation.
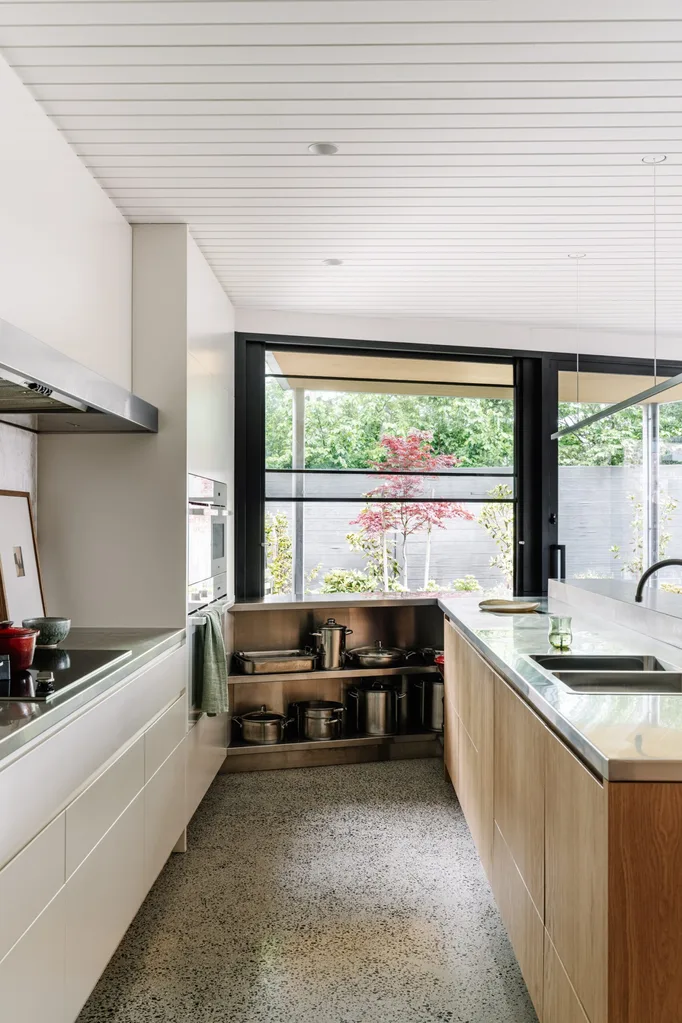
The warmth of responsibly sourced timber shiplap offsets the concrete slab flooring.
Robbie, interior designer
Living
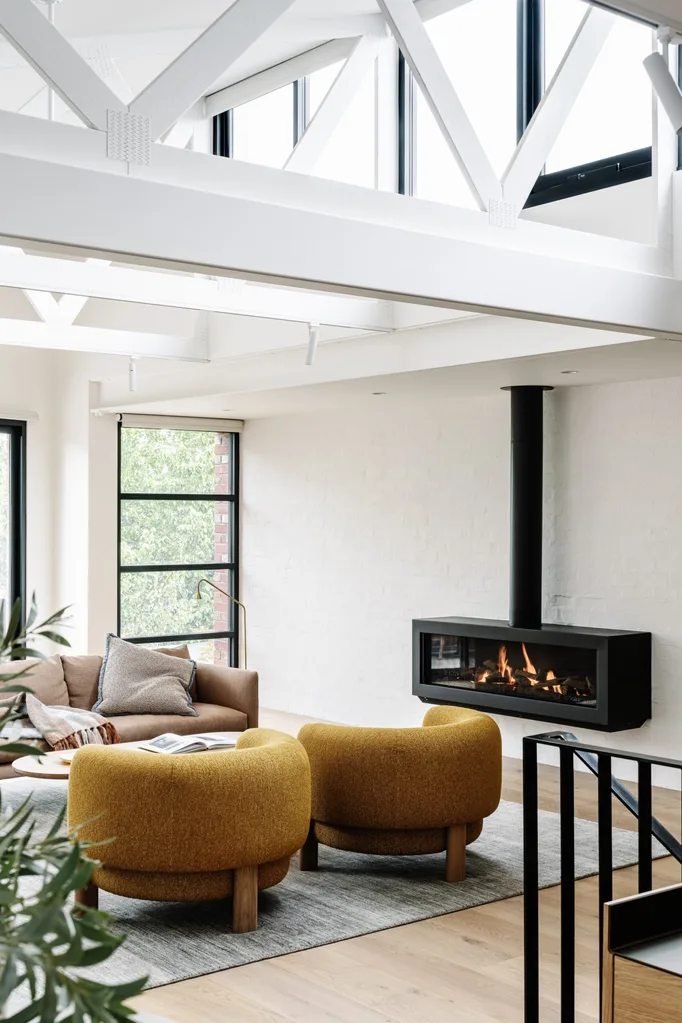
A cosy living space is situated on the first floor, at the top of the stairs. Here, Jardan ‘Lola’ armchairs and a ‘Nook’ sofa are set beside an Ortal standalone fireplace. A custom Christopher Blank coffee table sits on an Armadillo ‘Odessa’ rug. Extra natural light is filtered into this area through clerestory windows and exposed timber trusses.
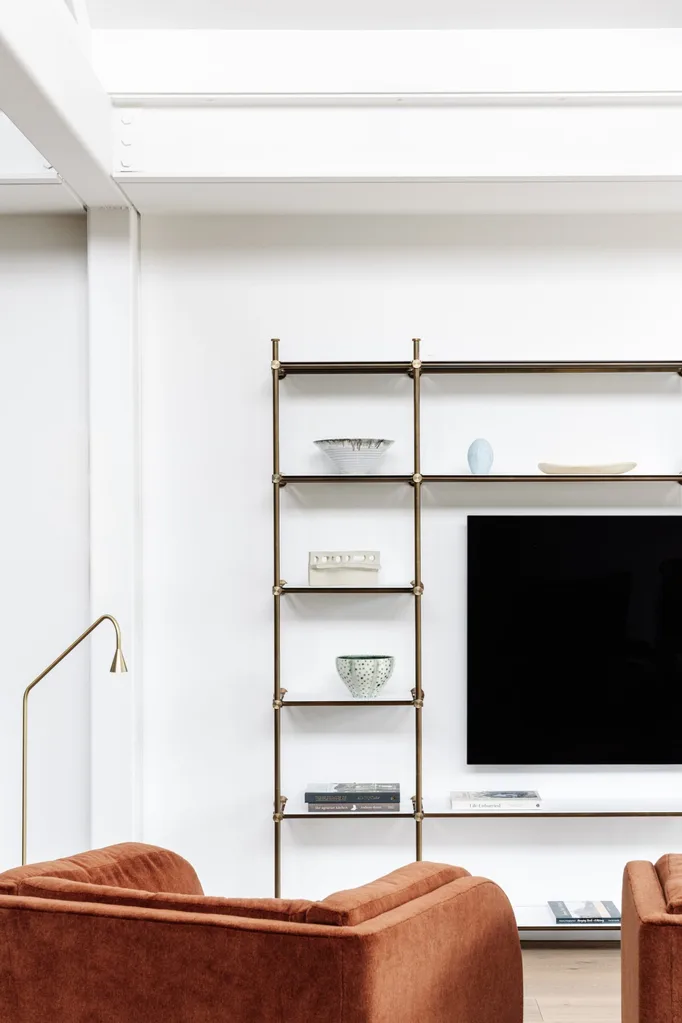
Grazia & Co ‘Harvey’ armchairs in the living room can swivel towards the fireplace or television. Savage Design ‘Maddox’ shelving creates a custom display unit.
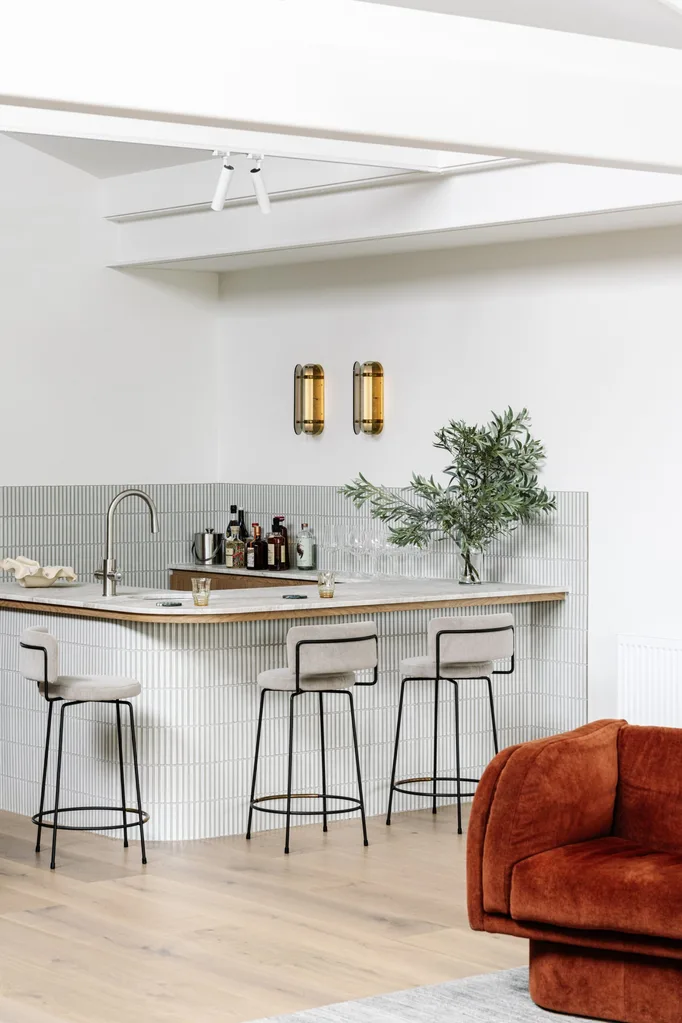
The bar area sits behind the living zone and features Grazia & Co ‘Diiva’ upholstered stools with backs. Tiles are Artedomus ‘Yuki Border’ Japanese mosaic tiles and the benchtop is Taj Mahal quartzite.
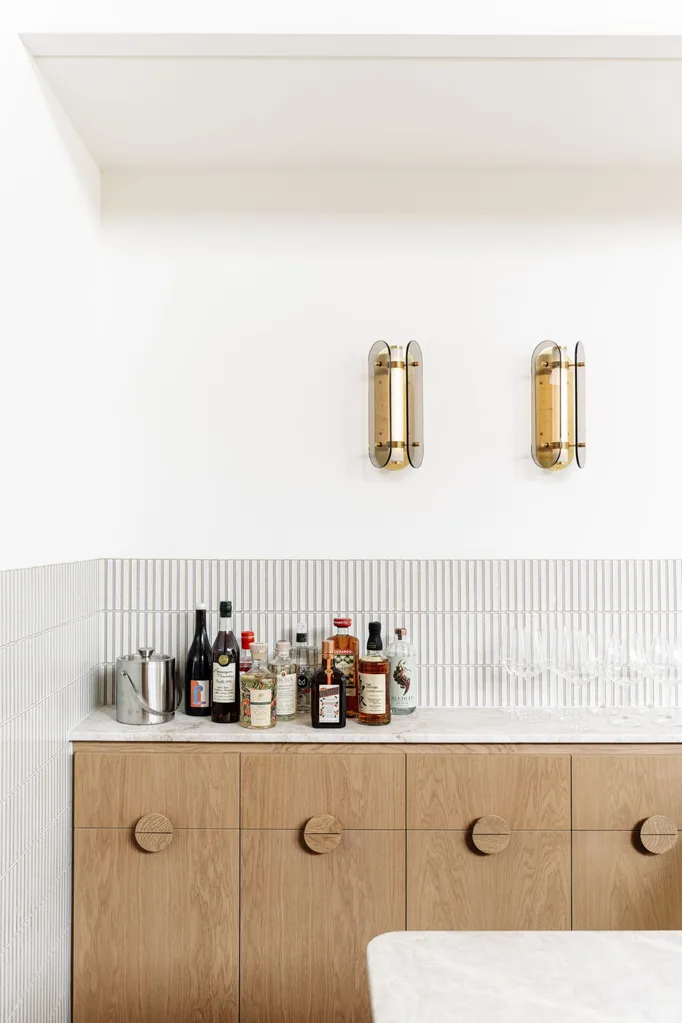
Cabinetry in the bar is George Fethers & Co ‘Lignapal’ timber veneer in Oak Crown. Snelling Studio ‘Arch’ wall lights feature.
Japanese mosaics add a distinctive touch to the bar area on the first floor.
Robbie
Bedroom
Upstairs in the main building are two bedrooms – each with walk-in robes and ensuites – designed to soak up the landscape of the Macedon Ranges.
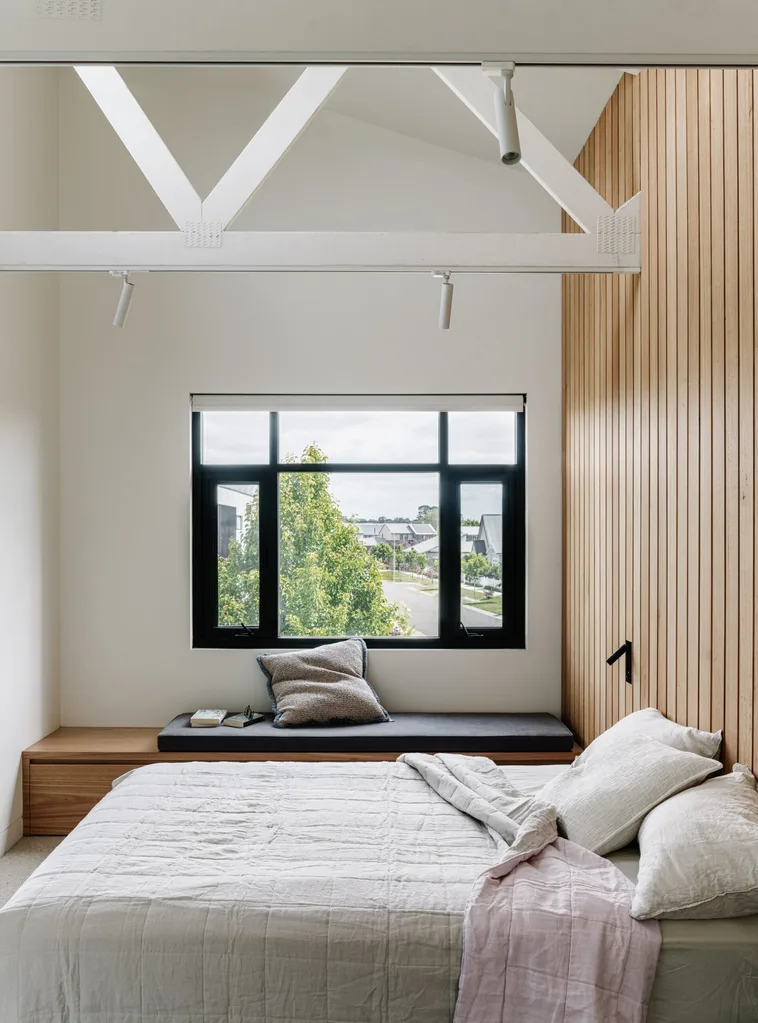
One of the bedrooms features a solid oak bench seat with upholstered cushion. The Astro Lighting ‘Fuse’ wall light offers bedside illumination.
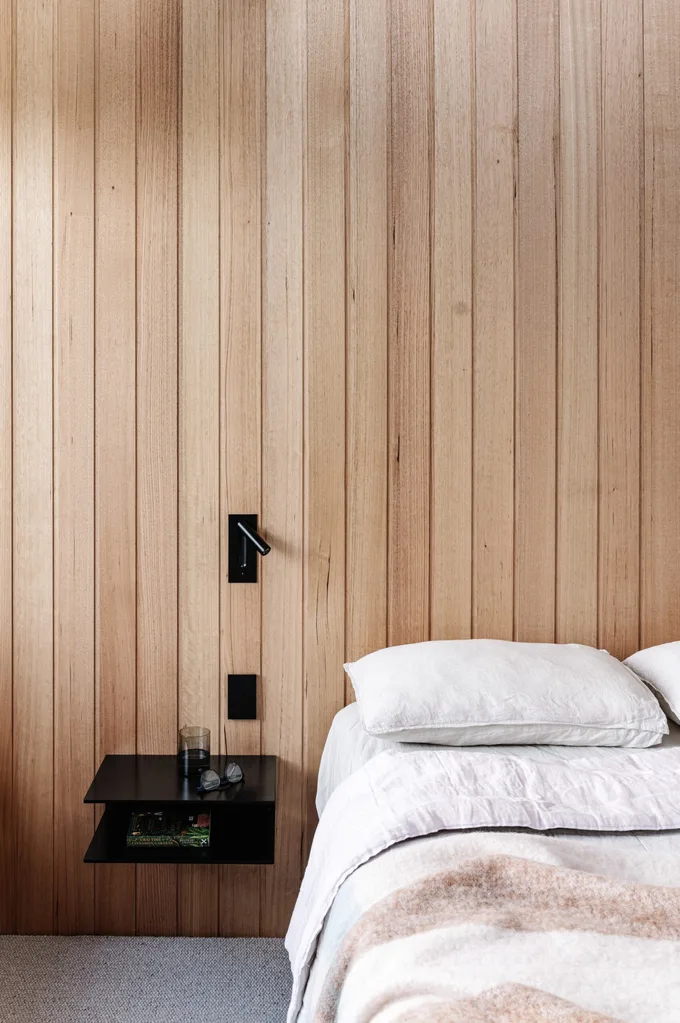
At the bedside in one of the bedrooms is a custom metal bedside table. This room has Bremworth ‘Samurai’ wool carpet on the floor.
Studio
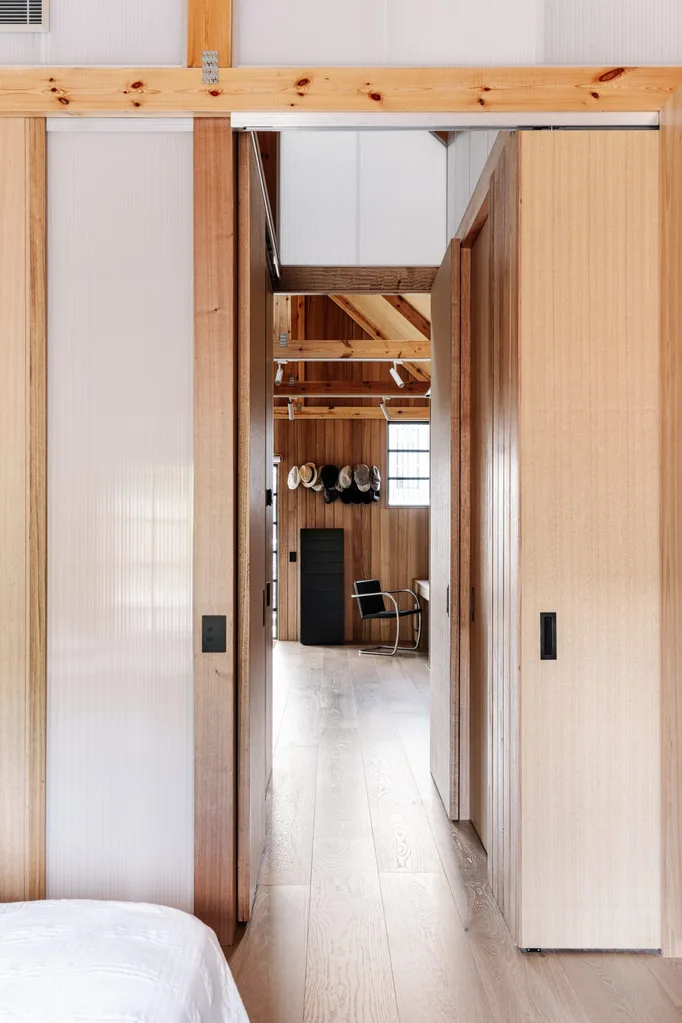
In a building adjoining the main home is a studio with a study and its own bedroom and bathroom.
Bathroom
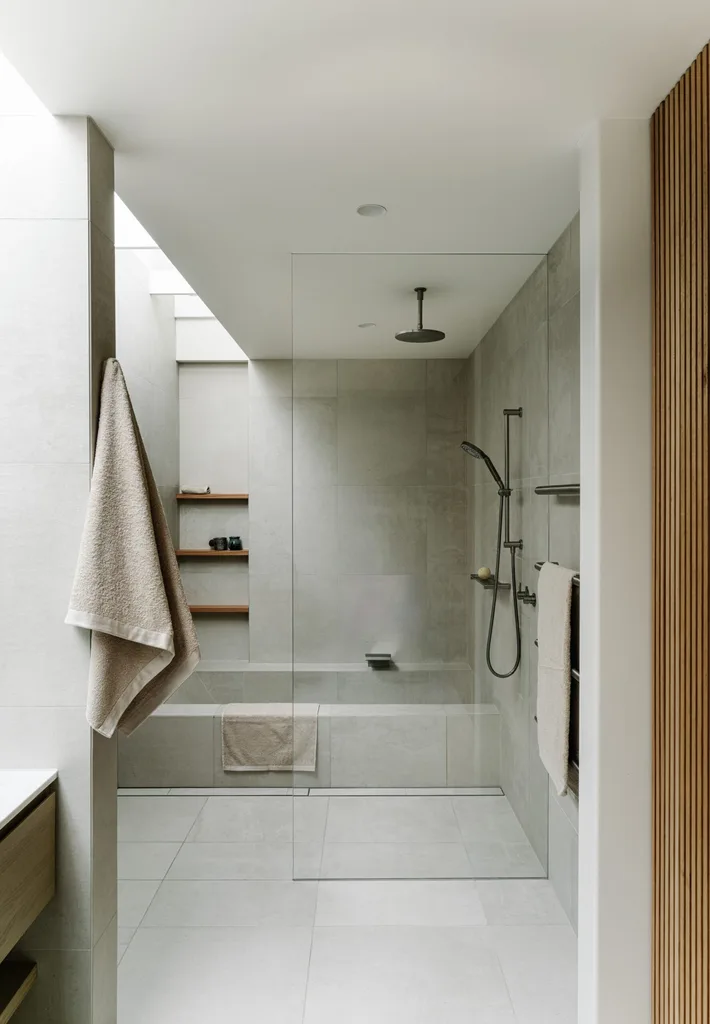
The adjoining ensuite features a custom formed bath, made with Monolith porcelain homogeneous tiles. A skylight helps bring in natural light through high-level windows.
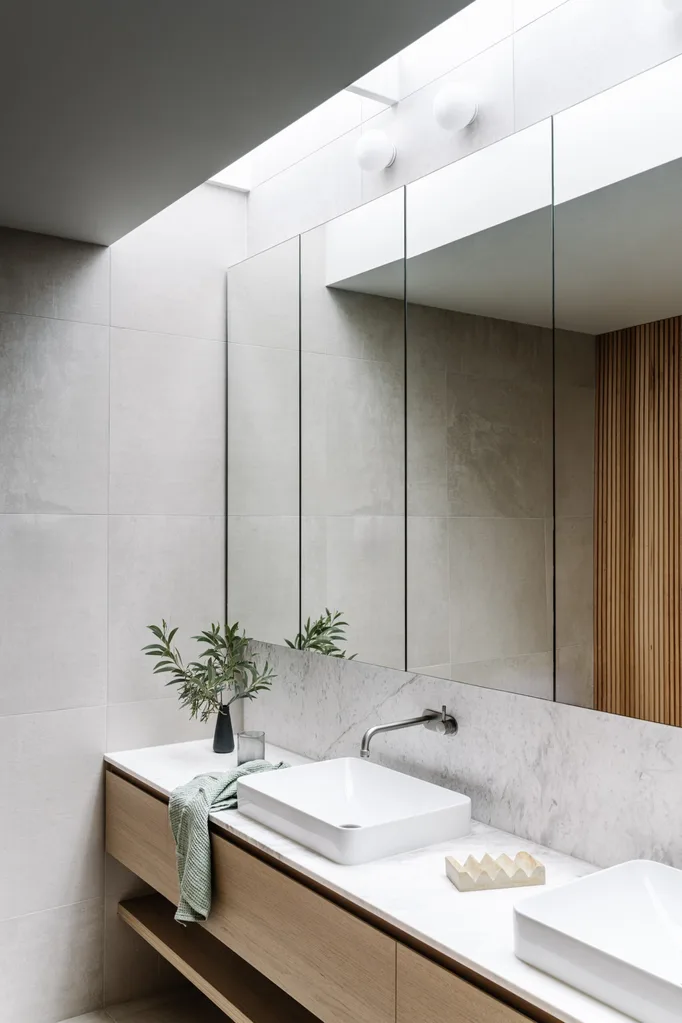
Custom cabinets in George Fethers & Co ‘Lignapal’ veneer Oak White Wash are paired with a marble benchtop and splashback. The hardware is from Brodware, with a ‘Yokato’ tap at the Astra Walker sinks. Custom cabinet mirrors have integrated LED lighting.
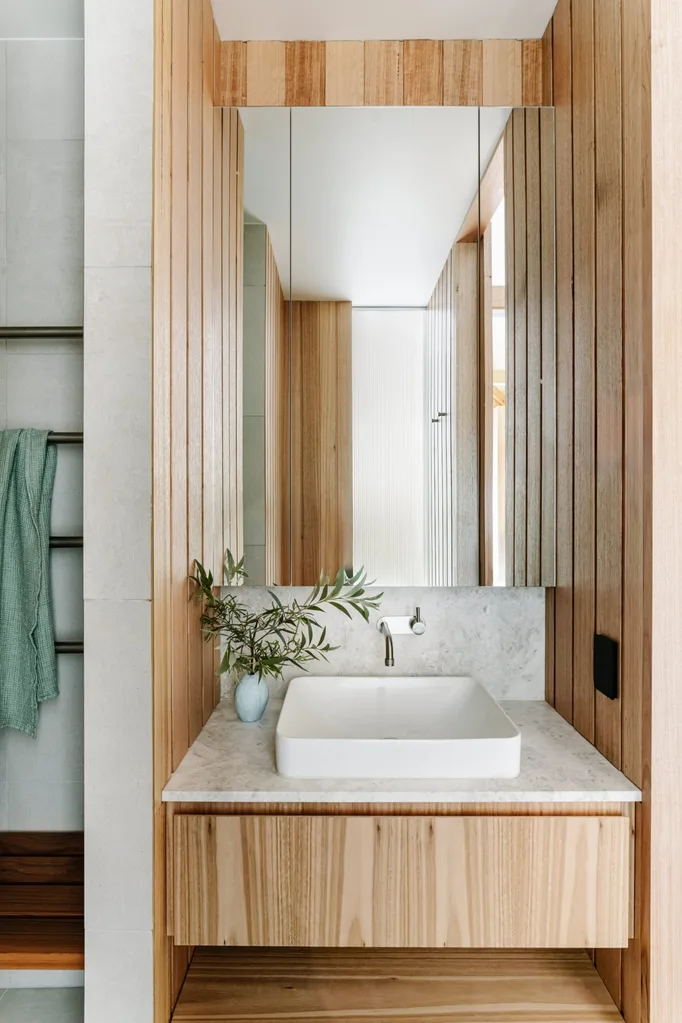
The separate studio has its own bathroom, which features the same elements as used throughout the home and other bathrooms.
Exterior
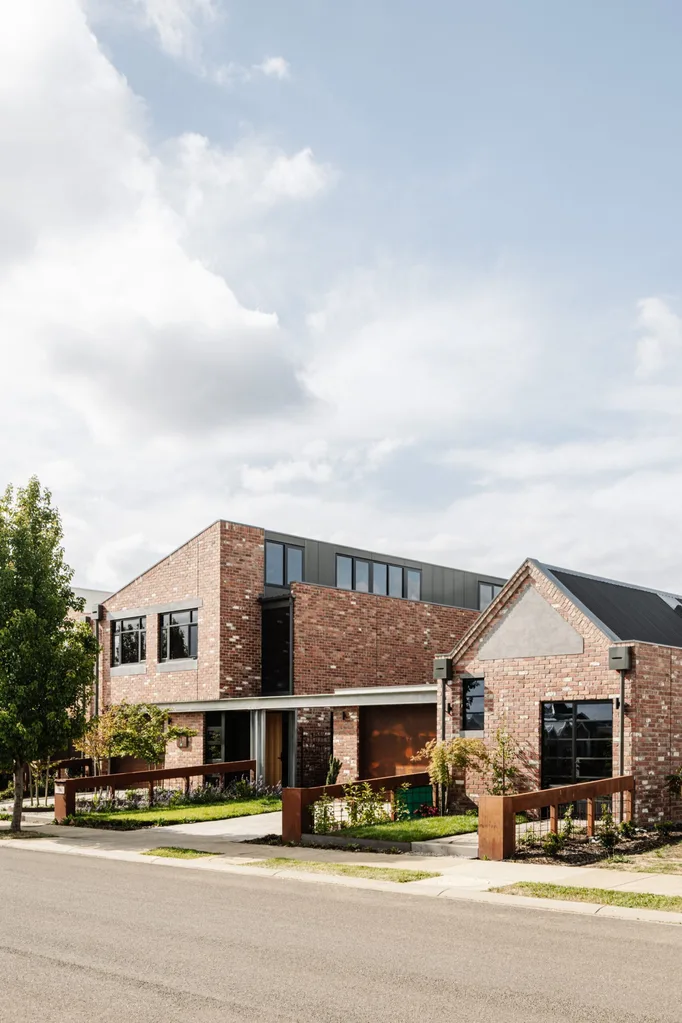
On the facade, recycled red bricks, timeworn and full of soul, form the foundation of two structures connected by the garage. The main home stands alongside the studio with the pitched roof. Double-glazed windows are carefully positioned to invite natural light and cross ventilation, while ensuring privacy amid the bustle beyond.
Interior design Robbie Peirce, Studio Tom, studiotom.com.au.
Source book
Architecture Original design by Centrum Architects, centrumarchitects.com.au; Customised by Sense of Space, sosarchitects.com.au.
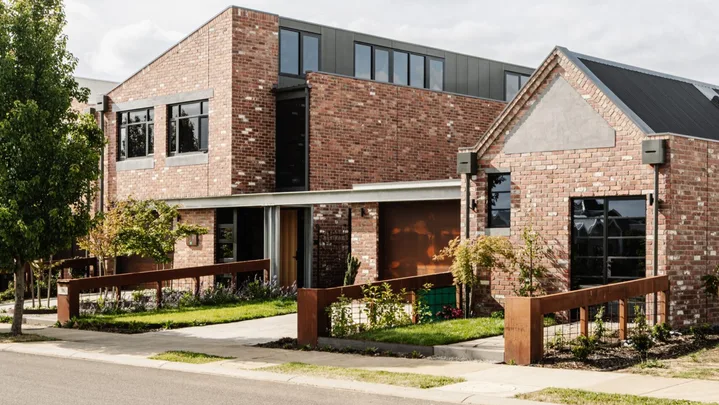 Photography: Marnie Hawson
Photography: Marnie Hawson
