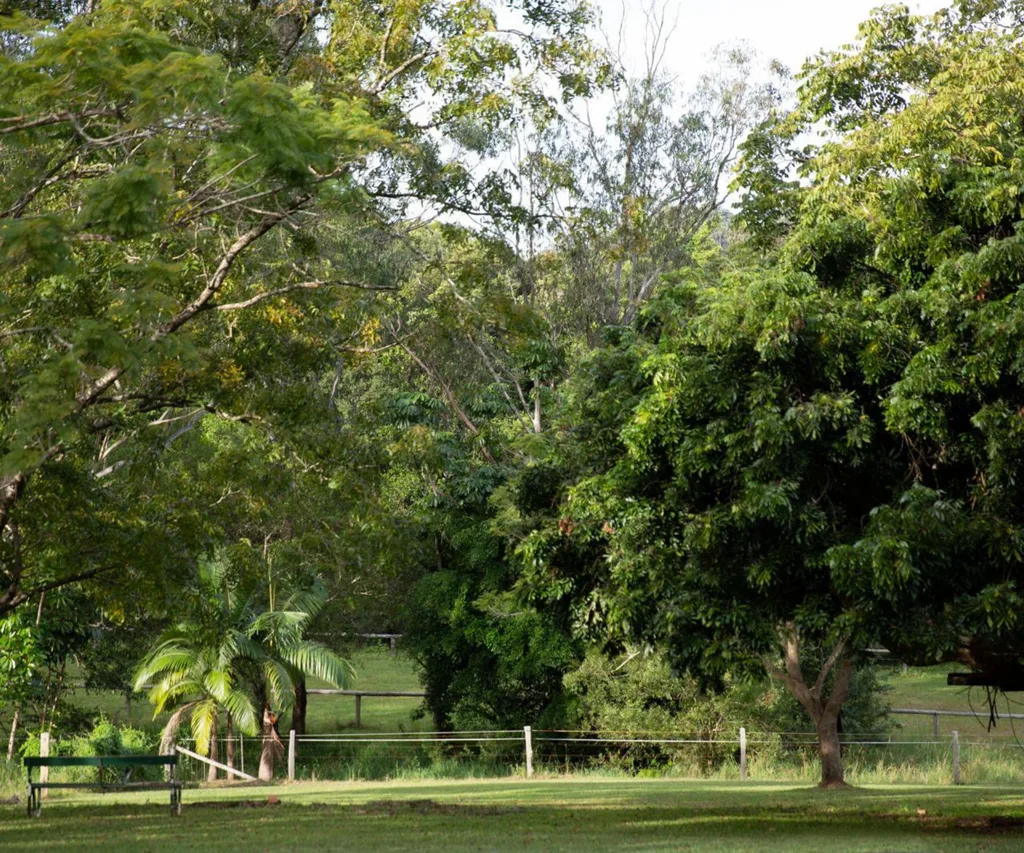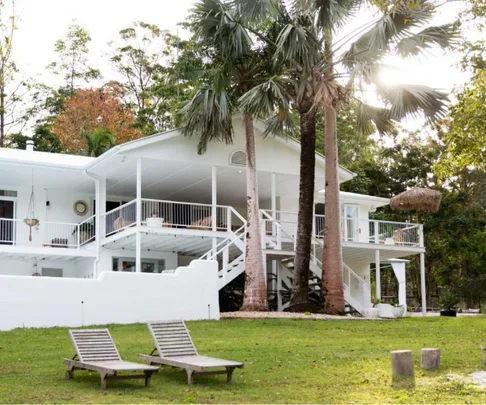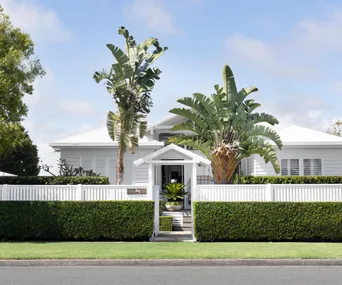As is the case for many southerners who migrate north, it was the lure of the warmer weather that enticed Andy and Stephen to move from Victoria to Queensland with children Charlie, nine, and Izzy, seven. “I was sick of feeling the cold and I made a deal with Stephen that he could choose the location, but I’d have carte blanche on the interiors,” says Andy.
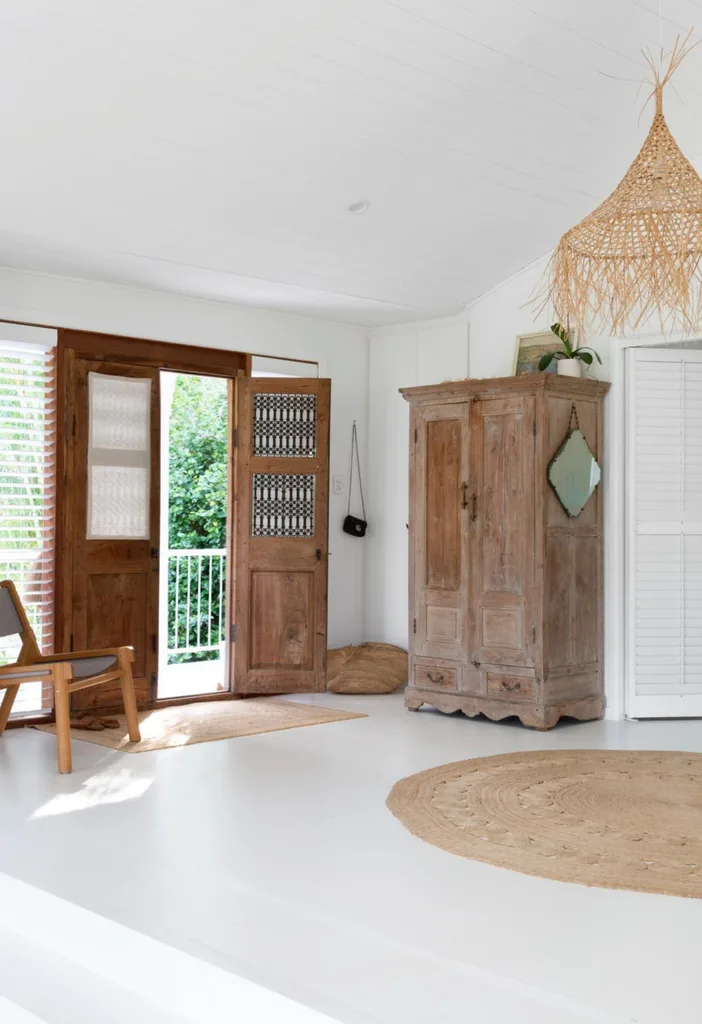
Antique doors from Eclectic Style frame the front door.
Drawn to the Sunshine Coast, where they regularly holidayed, Stephen discovered a place that ticked all of their boxes – a 10-acre property enveloped in bush.
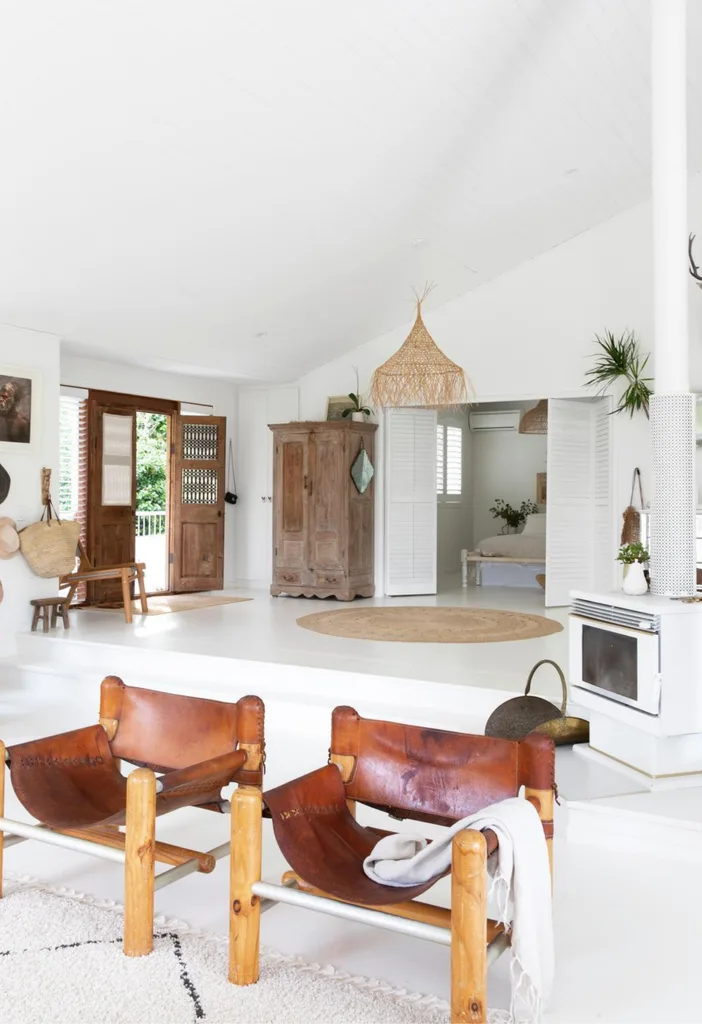
Warm tones define the home’s entry and living area, furnished in a mix of cane and timber pieces from Eclectic Style.
Here, they could enjoy the serenity of living out of town, while being close enough to the beach to sink their toes into the sand during the weekends. Andy could also see incredible potential in the ’80s yellow-rendered farmhouse sitting on the block.
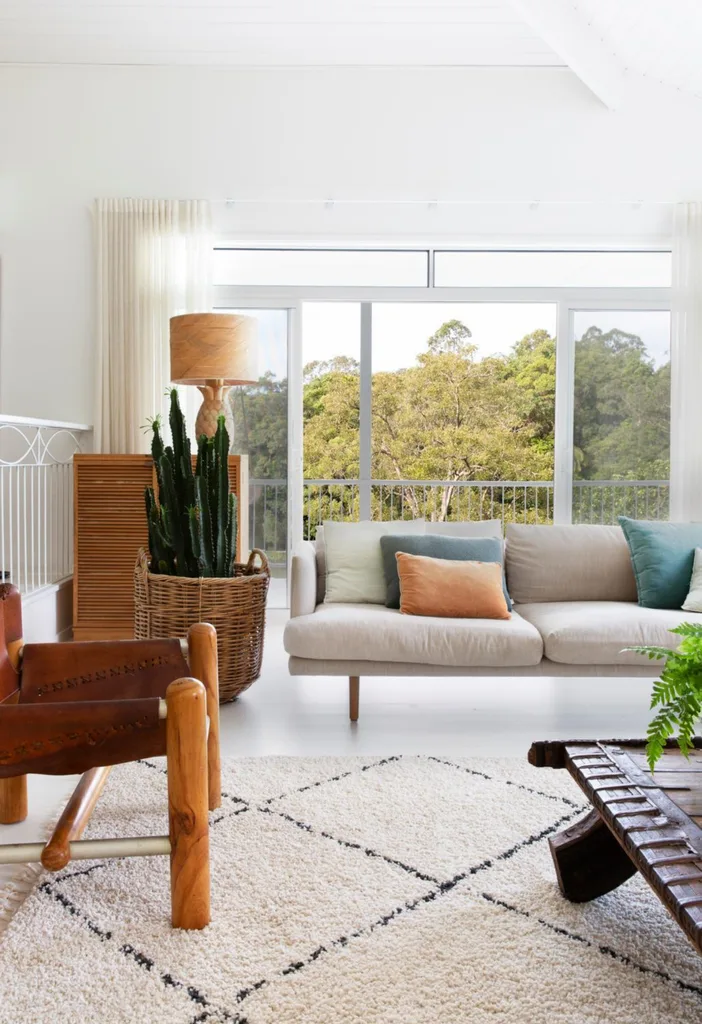
One of the big selling points was the home’s open living area, with soaring Tasmanian oak ceilings. The house is filled with Jardan furniture, such as the ‘Nook’ sofa that sits alongside the ’70s leather slingbacks – try Fenton & Fenton
“I wanted our home to be as light and bright as possible, so there was only one way to go – paint it all white,” she reflects. With expertise in project management and interiors, Andy organised for the entire top floor – featuring timber-panelled cathedral ceilings and timber floors – to be painted before they moved in.
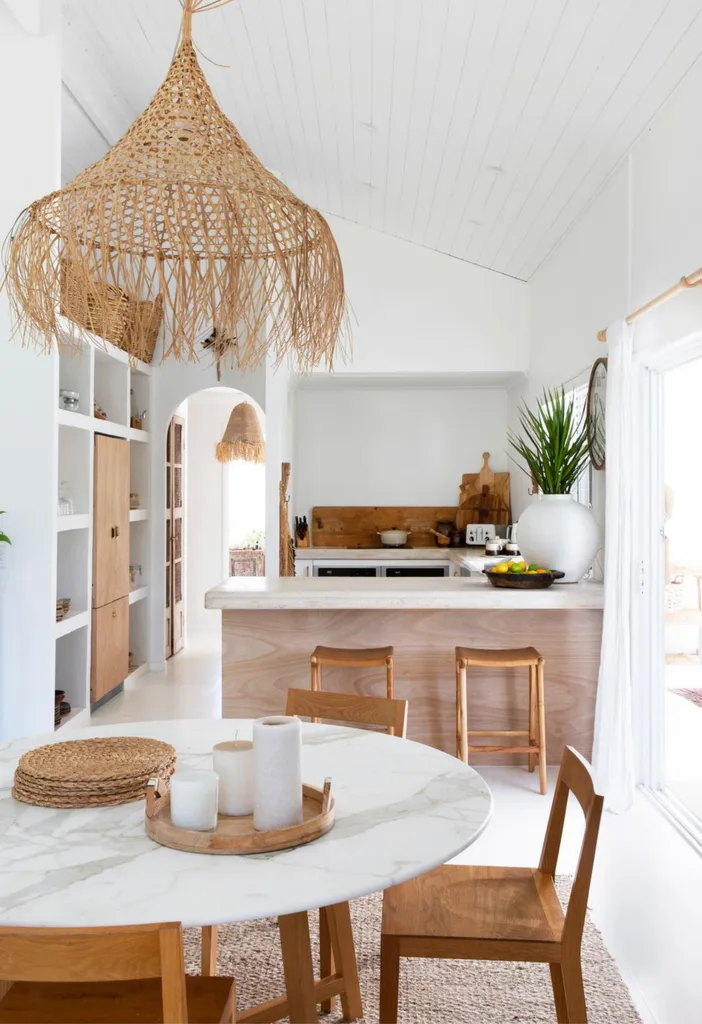
The pendant was sourced from Eclectic Style.
Within three months, the entire renovation was complete. “We changed every single surface – the tradies thought we were mad, but we had a vision and we couldn’t be happier with how it turned out,” she says.
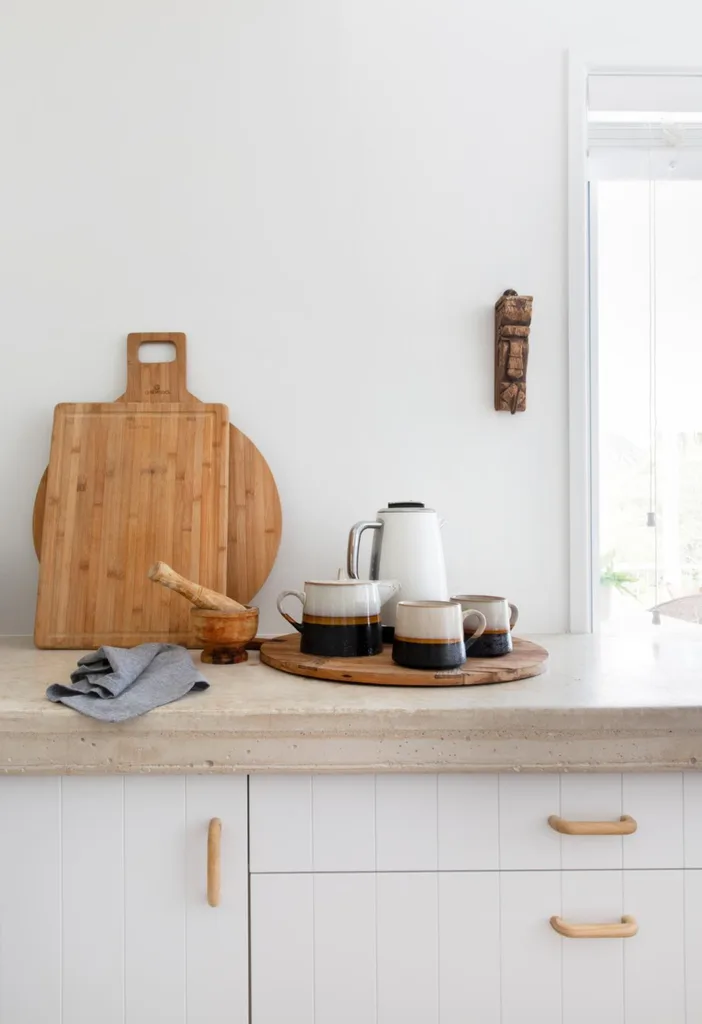
Vintage pottery goblets and French oyster plates from local markets.
Inspired by Andy’s Greek heritage and a love for Mediterranean architecture, the original basic interior was re-imagined through the introduction of moulded curves and arches.
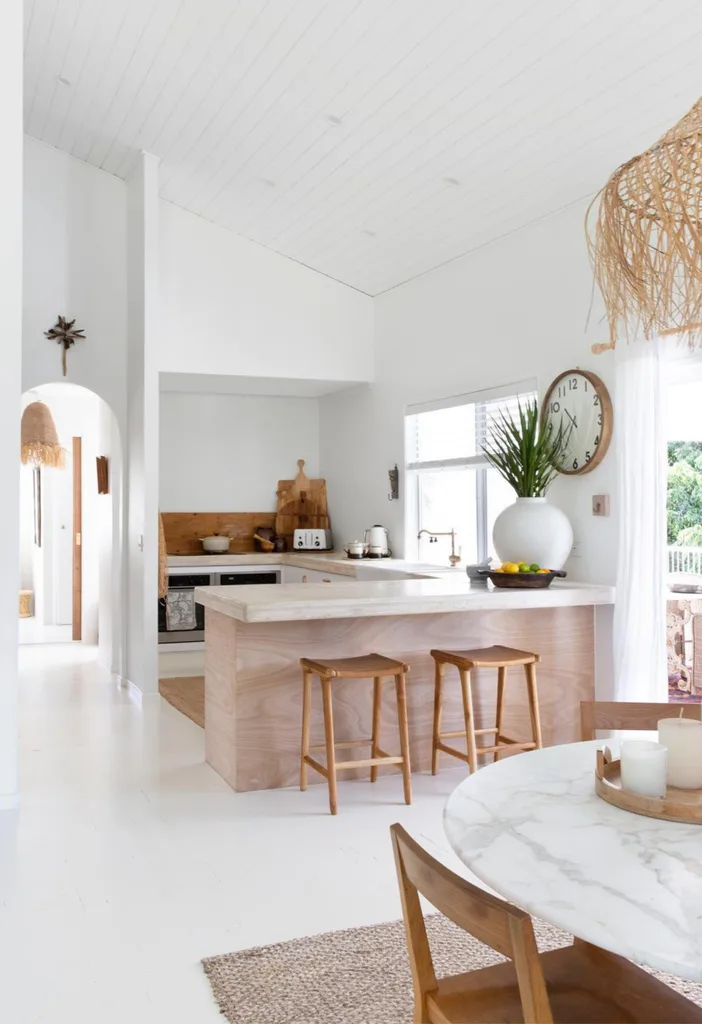
“The natural colour of the timber was beautiful, but I really wanted to go all-white and it completely transformed the place,” says Andy, who opted for Dulux Lexicon Quarter. “We even had all the windows, sliding door frames and balustrades spray-painted white, which made the greenery outside pop.”
Rooms were layered with antique bleached Indian pieces and vintage finds, while fluoro strip lights were replaced with statement pendants, imbuing the home with an eclectic and global feel.
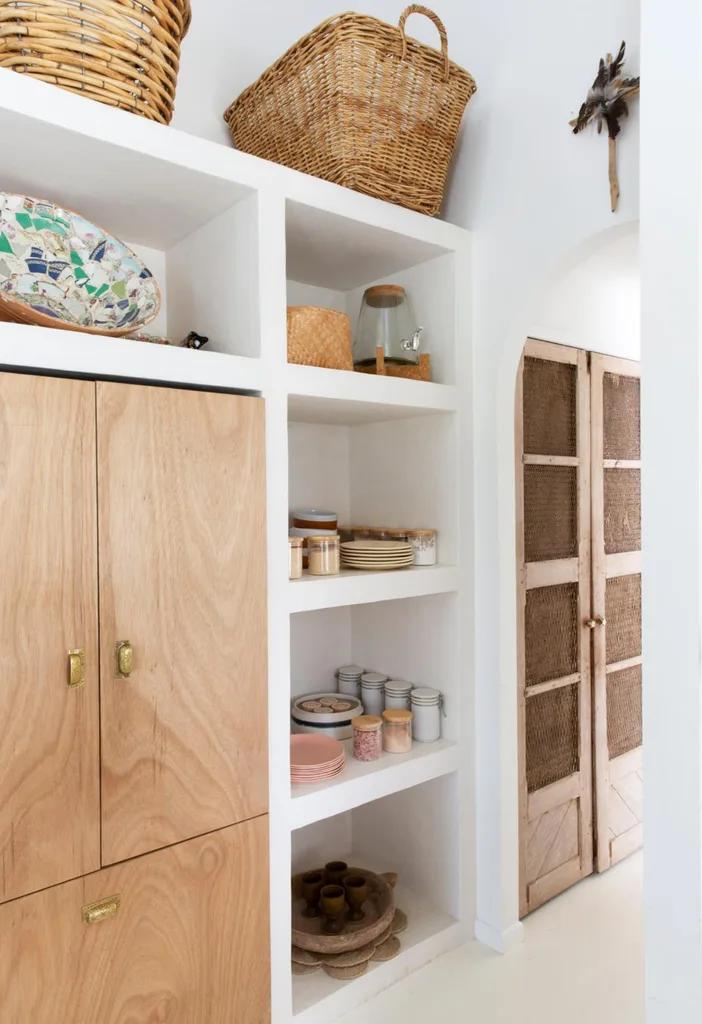
Vintage doors, also sourced from Eclectic Style, were the perfect fit for the pantry space in the kitchen.
For a unique bathroom look, existing tiles and dated fixtures were ripped out and the walls rendered in a smooth waterproof finish. In lieu of standard vanities, vintage Indian consoles were fitted with marble basins and Turkish taps.
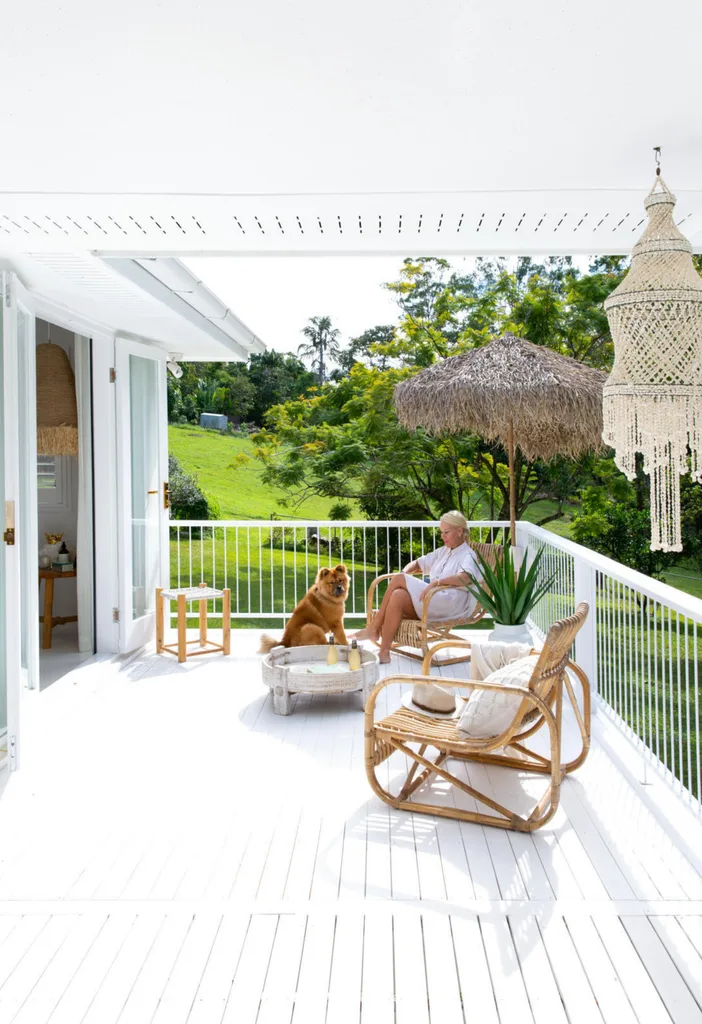
Andy and adorable chow-chow Ginger Rose make the most of the deck, which was extended to run the full length of the house. Carefully selected cane chairs, plus a rustic bamboo umbrella from Ha’veli, create a relaxed resort vibe. “I’ve always wanted one,” explains Andy of the brolly. “The shape and hairy fronds remind me of the children’s storybook character Grugg.”
Andy retained the original footprint in the home’s kitchen, but transformed the space, with benchtops finished in hand-poured concrete, new timber cabinetry and a striking wall of open shelves.
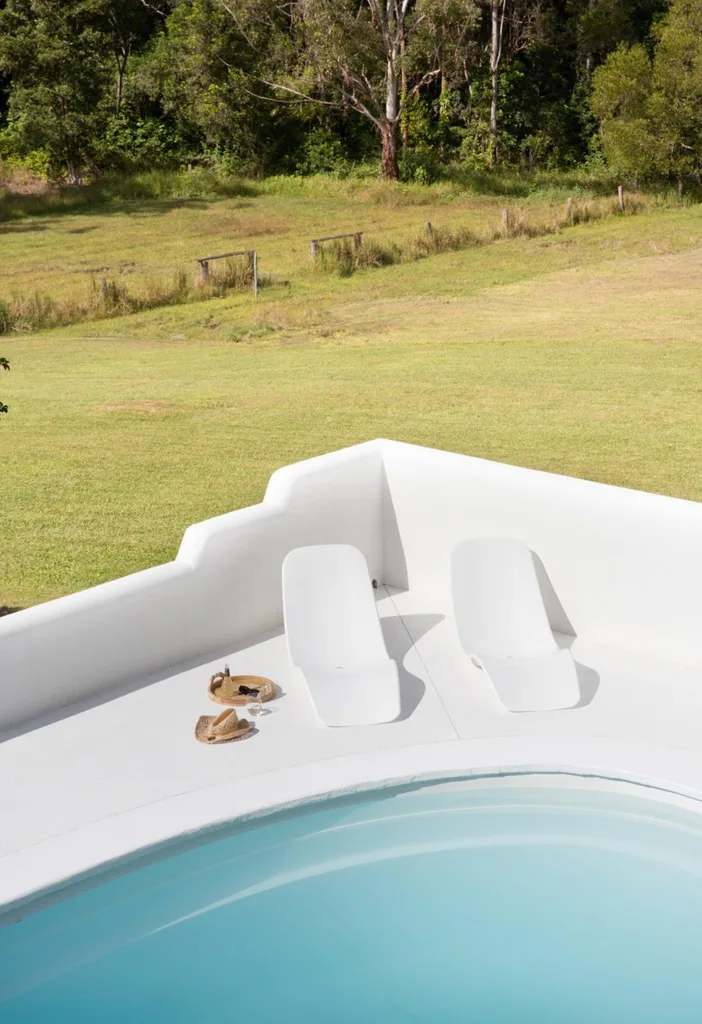
The Santorini- inspired pool is the ultimate splash zone with moulded walls and ‘Slip In’ sun loungers from Techno Plastics, while at the back, a butterfly staircase is reminiscent of an old Queenslander.
Downstairs, a storage room and garage space were converted into an additional guest room that opens out to the pool area, where you could easily be forgiven for thinking you’re in Santorini itself.
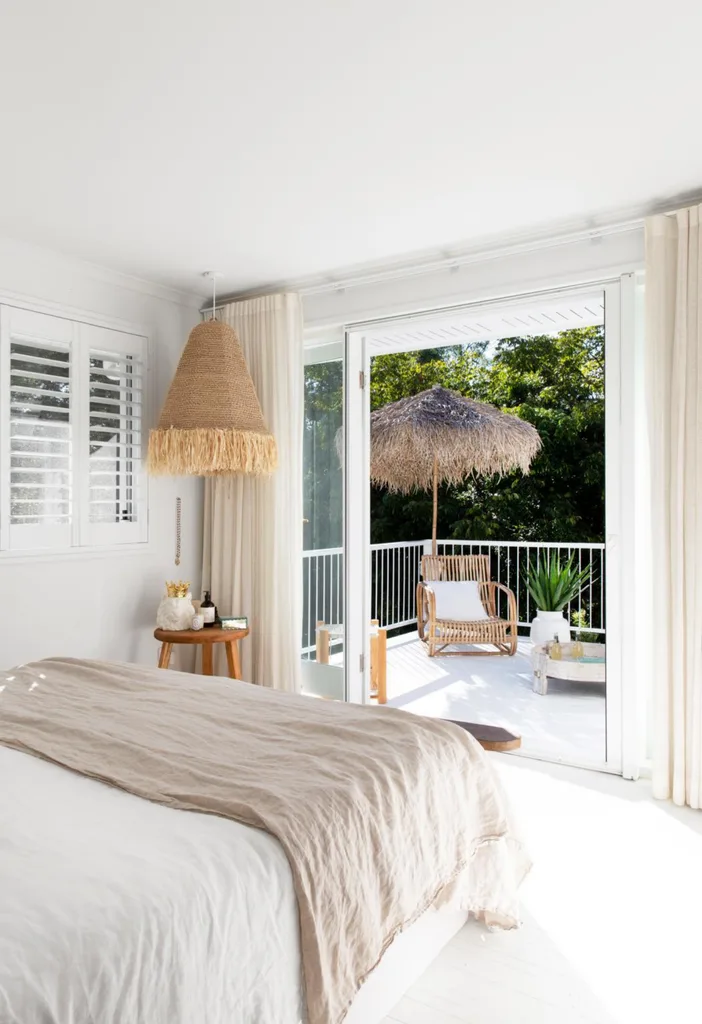
Stephen and Andy’s bedroom is a serene, sun-drenched haven. Dressed simply in layers of white and cream, it’s a timeless retreat, with timber elements such as a vintage bench providing a touch of warmth.
“I love the look of flowing curves, so we had built-in rendered furniture created for the guest room, which flows outside to form the pool fencing and a seating area,” explains Andy.
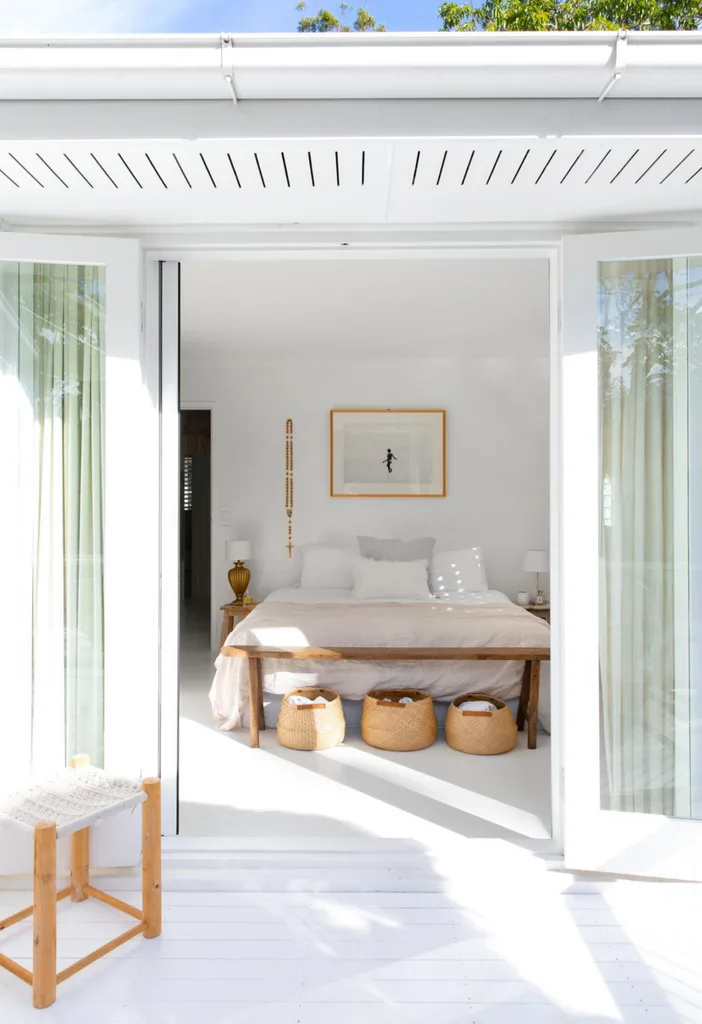
The mismatched bedside lamps were vintage finds, and pair simply with a photographic print titled ‘Stingray Hunter’ by Peter McConchie, above the bed.
With their own pocket of rainforest on the block, as well as a creek and orchard, the family has truly taken to their new life. “Stephen loves driving around on his tractor,” says Andy. “On weekends we’ll do family walks to ‘check the boundaries’ and pick lemons.
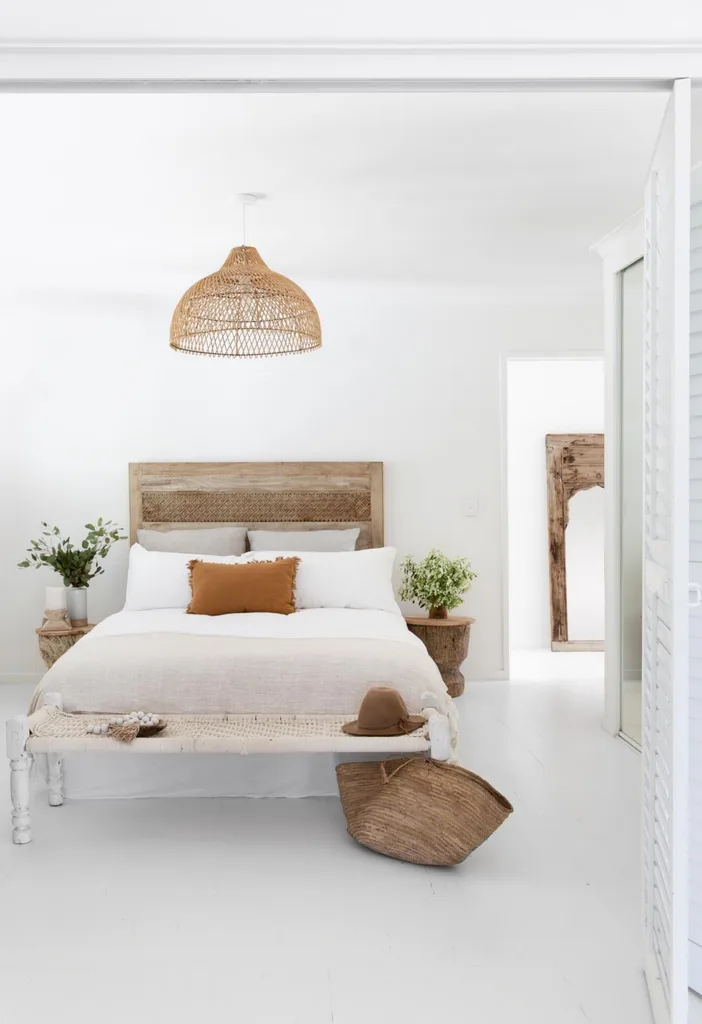
The natural fibres and white theme is continued throughout the bedrooms.
The wildlife here is next level.” The week they moved in they found a baby python curled up in a sofa, and a snake catcher has since been back several times.
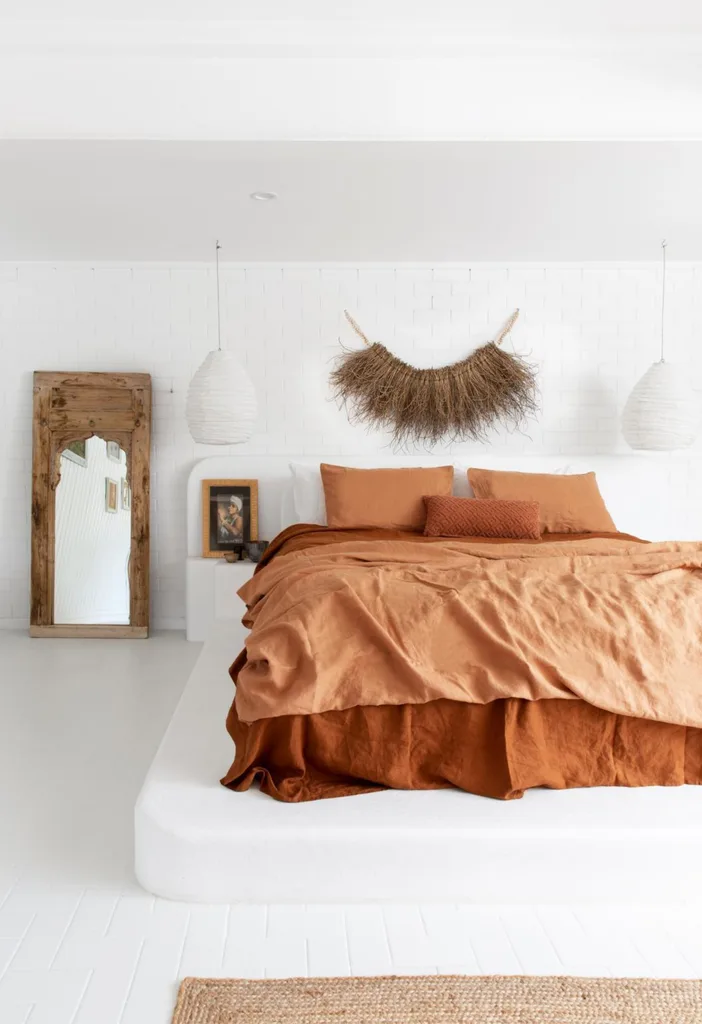
The perfect foil for the home’s white-on-white palette is a splash of rich colour. In harmony with Andy’s love of natural tones and materials, French linen in Ochre and Sandalwood from I Love Linen defines the guest bed, which sits upon a custom rendered concrete platform. A Woven Husk wall hanging and a timber-framed mirror from Alabaster Trader add texture.
The family also takes delight in regularly spotting kangaroos, tiny pygmy possums, king parrots, frogs and wild ducks. “Living here gives us the best of both worlds – the bush with the beach nearby,” says Andy. “Stephen chose well; we love it here.”
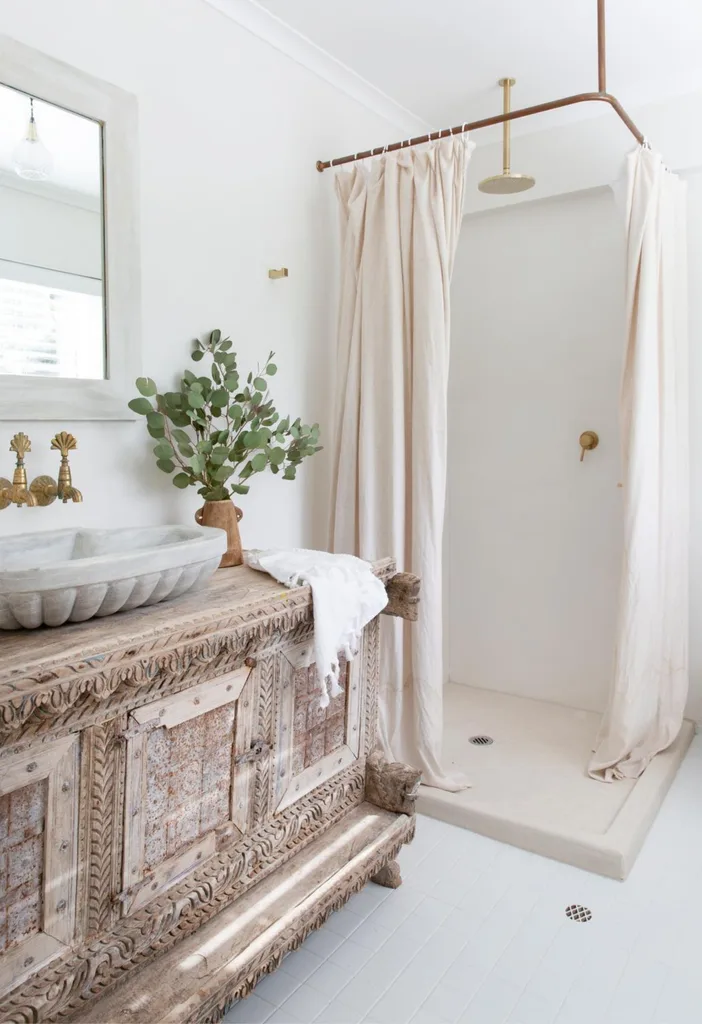
A charming curtain covers the shower in the main bathroom.
“Home is a wonderful refuge. Our time here is our own.” ~ Andy
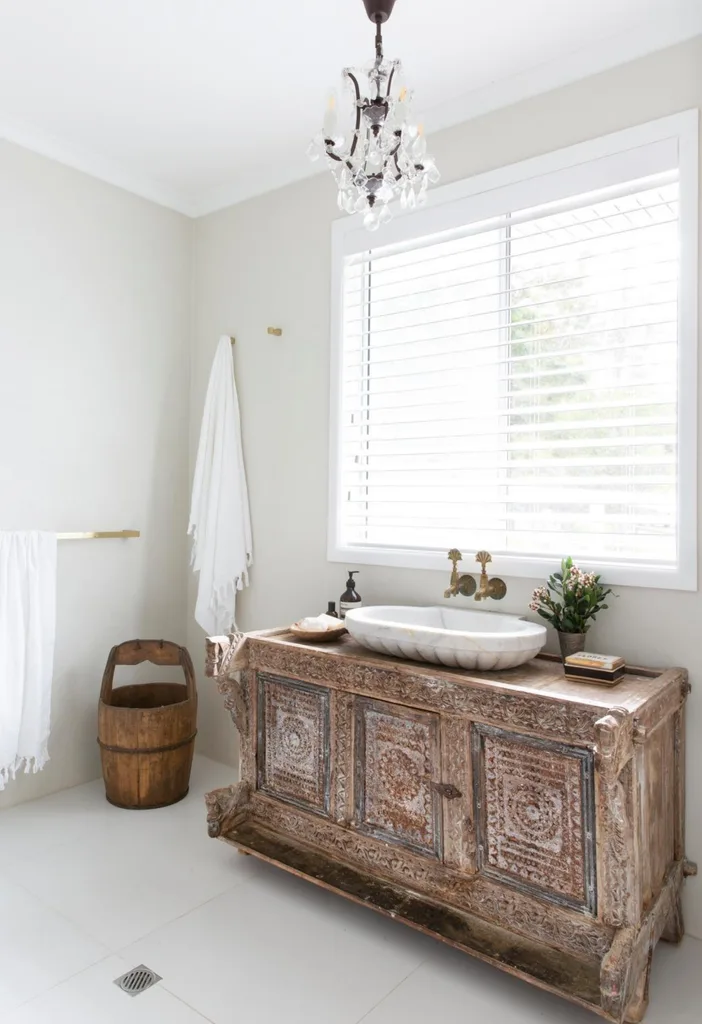
A hint of glamour is introduced in the bathroom with a chandelier above a vintage trunk turned vanity.
“Research your desired area and prioritise the land over the home itself. It’s important the home is well positioned with a great aspect.”
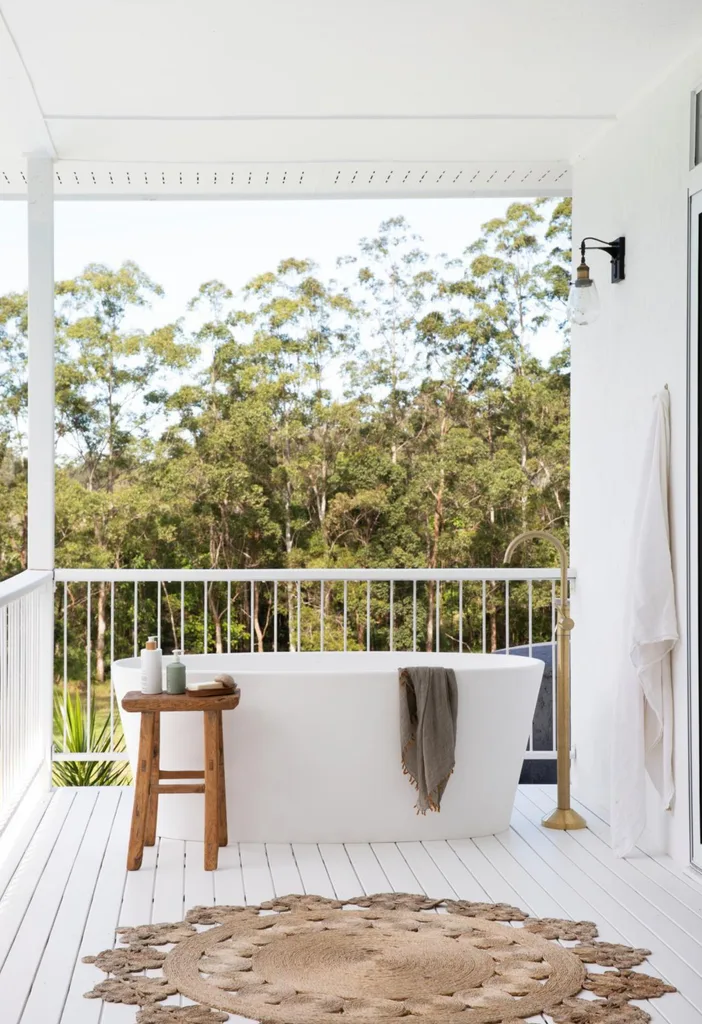
A private bathtub on the back deck overlooking a sea of trees is the epitome of tranquillity. For a spa-like feel, the freestanding tub from Highgrove Bathrooms is teamed with brushed gold tapware from NCP, with a rustic timber stool handy for holding soaps. “We took out the original bathtub from
the main bathroom to create space, but because Izzy still loves to have a bath we thought it would be fun to try something outside,” says Andy. A ‘Marigold’ rug from Armadillo & Co completes the idyllic set-up.
“For this house, I’ve gone for a coastal farmhouse look, with a mix of natural textures, vintage finds and modern ethnic pieces.”
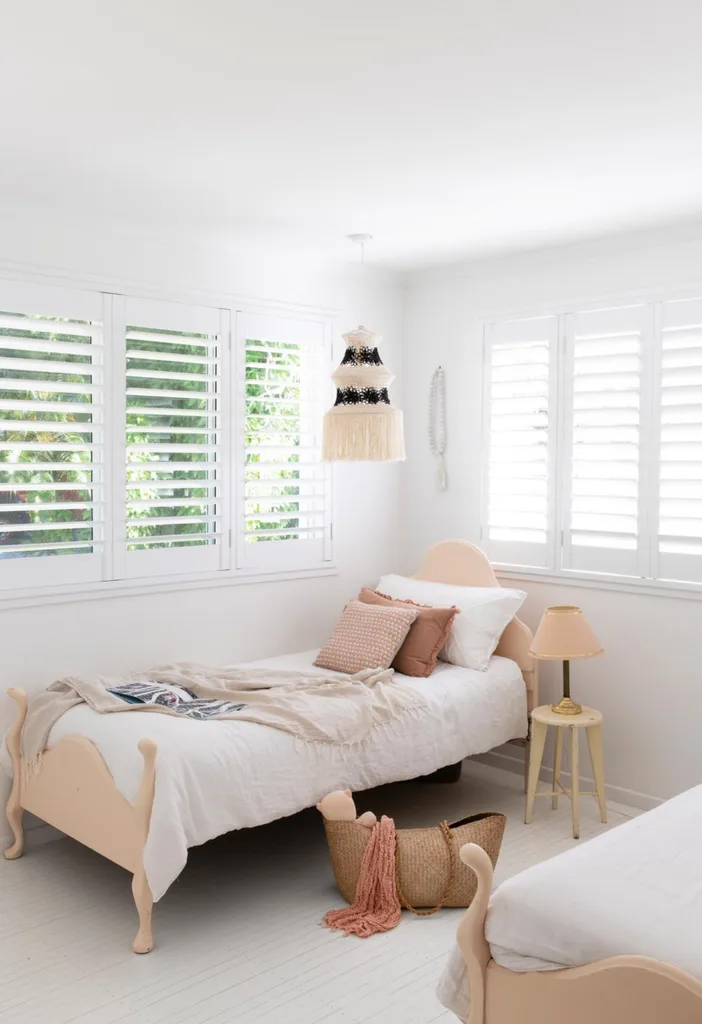
The kid’s room is fresh and sweet with a soft pink palette.
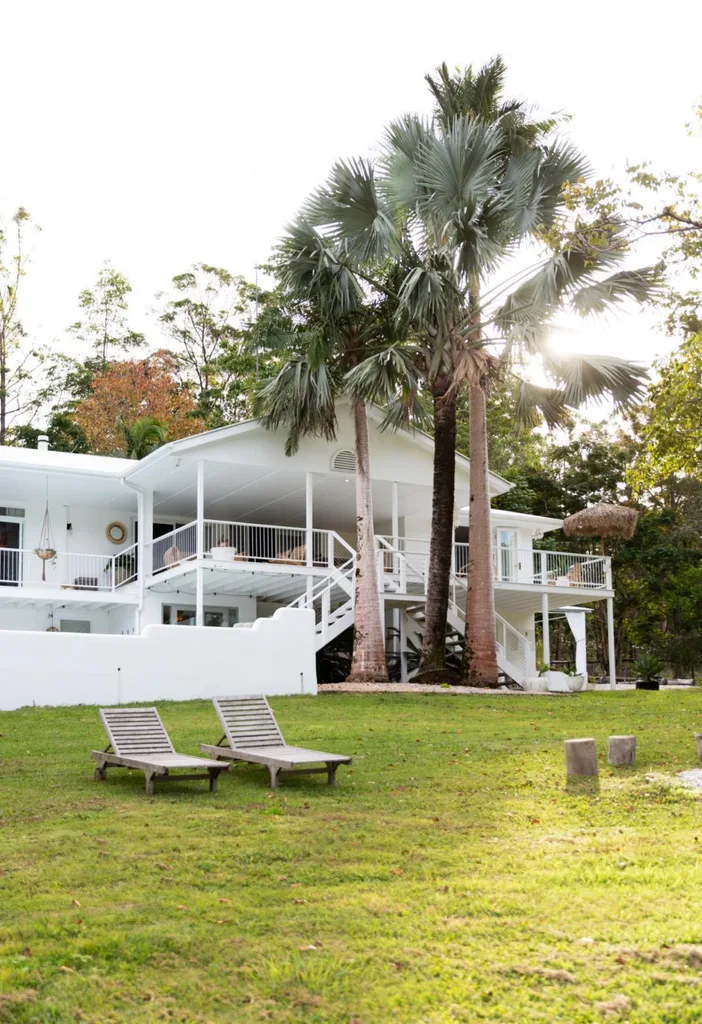
Former Melbournians Andy and Stephen have embraced a relaxed lifestyle
on the Sunshine Coast hinterland. “It’s so secluded and peaceful, all we see is greenery and lots of wildlife,” enthuses Andy.
