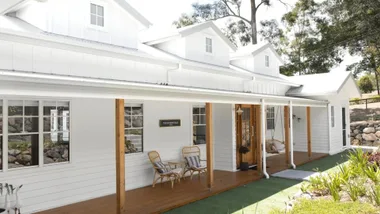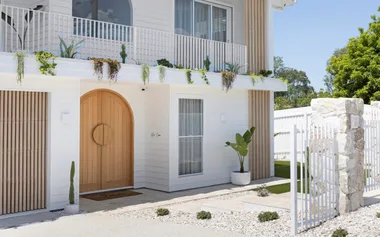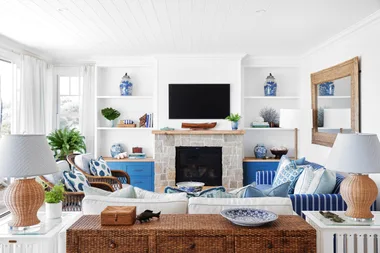Some dread the prospect of building and the myriad decisions involved, but for Brisbane couple Rebecca and Matthew it’s a process they’ve always embraced and thoroughly enjoy, having built four homes over 10 years.
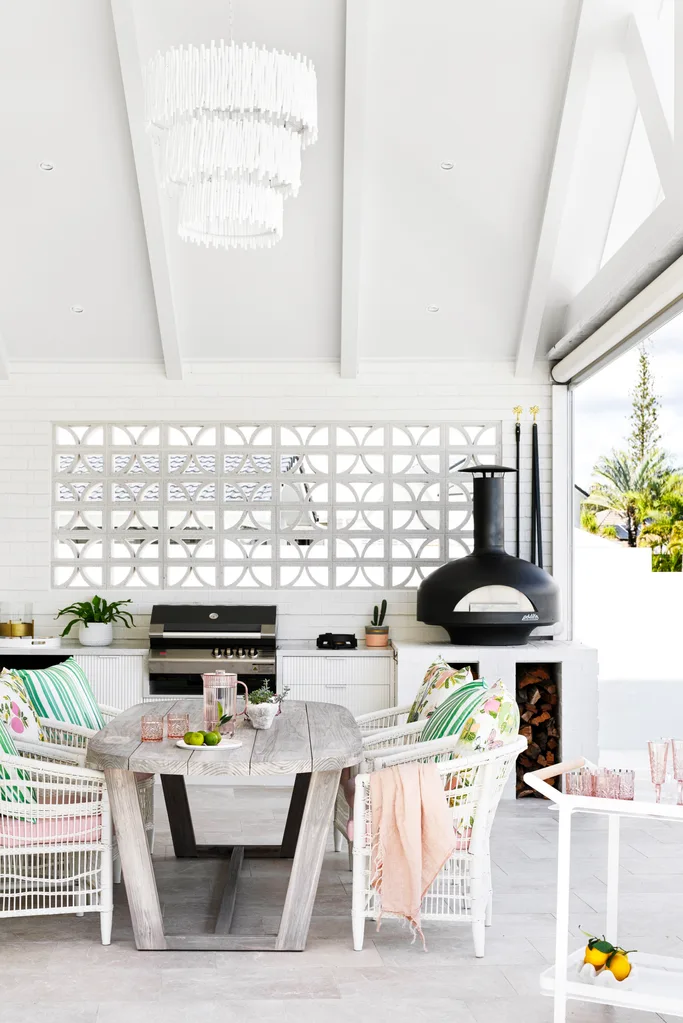
“My dad is a builder, so growing up that’s what we did. Dad built our family home, sold it and we moved and did it all again,” recalls Rebecca. Despite moving countless times as a child, it was never far with the family always living by the water in Raby Bay, just south of Brisbane.
Who lives here?
Rebecca, a stay-at-home mum; husband Matthew, a plumber and owner of Insink Plumbing and their children, Bailey, nine, Connor, six, and Hudson, two.
Favourite furniture piece? Rebecca: “The bone inlay tables in our bedroom. I’ve always wanted them.”
Biggest splurge? “Definitely the pool, it’s larger than our previous ones and we had it fully tiled with coloured initials of our house name White Haven in the bottom of the pool.”
Anything you’d do differently? “We’d add a sink in the barbecue area and an Insinkerator in the butler’s pantry. They’re on the list for next time.”
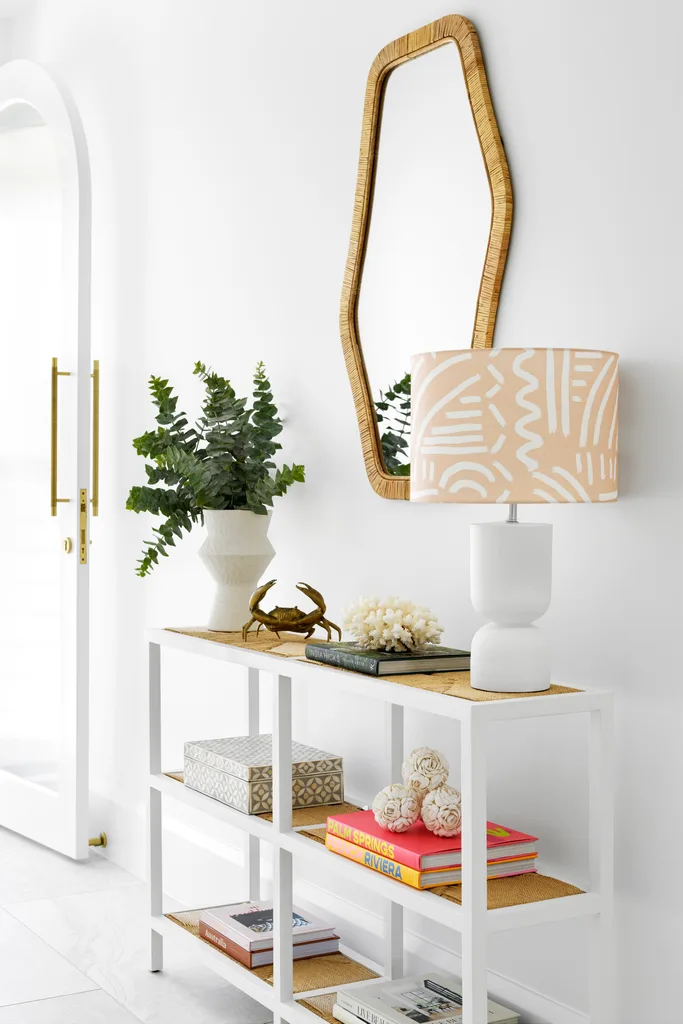
It was a lifestyle Rebecca loved and now with her own family with Matthew, the couple and their three young children Bailey, Connor and Hudson, still live in the same area where she grew up – with her parents and her two brothers’ homes within streets of each other. “Matthew and I both love being by the water and it’s how we wanted to bring up our children, spending weekends out on the boat or jet ski, fishing and crabbing,” says Rebecca.
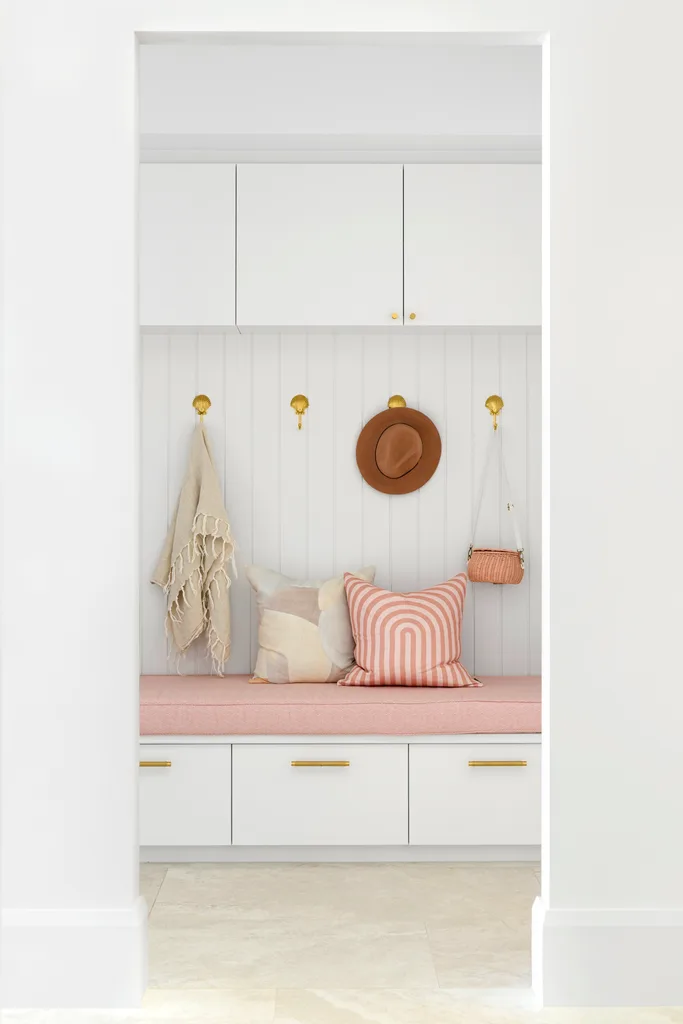
Snapping up a large double canal block three years ago, the couple quickly enlisted their dream team, entrusting Evermore+ with the design and build and Rylo Co interior designer Lauren Pearse with the interior selections. “We’ve worked with Lauren twice previously and with each home we’ve done something different,” explains Rebecca. “Here, I wanted a coastal meets Palms Springs feel with pastel colours and what Lauren came up with was amazing,” she says of the light, bright scheme imbued with soft putty pinks, architectural curves, poppy art and splashes of patterned wallpaper and fabrics.
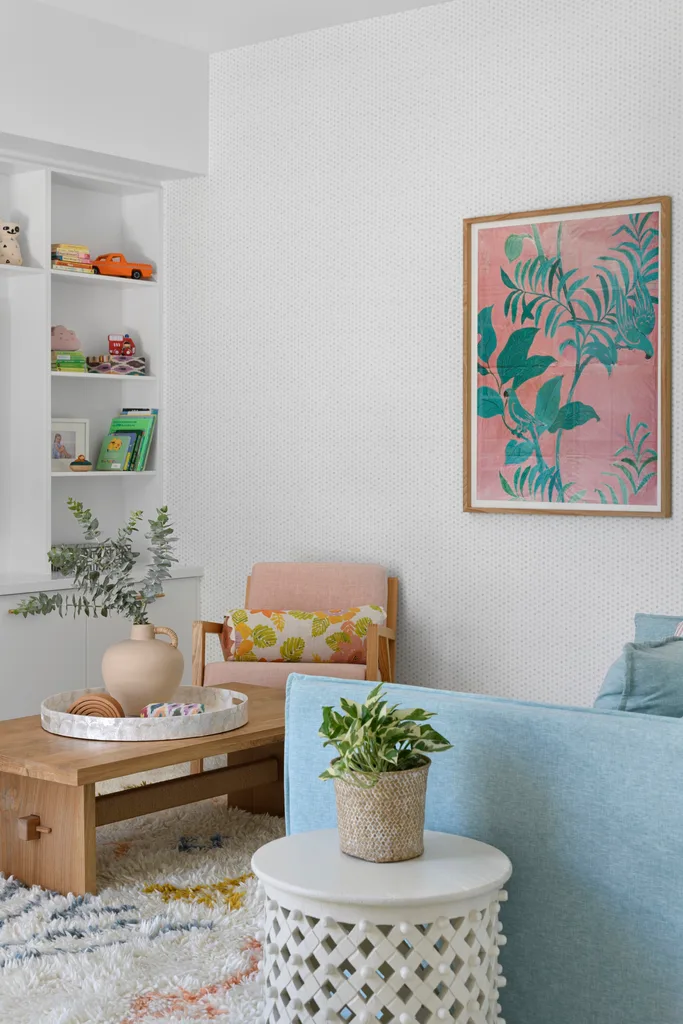
While the couple gave Lauren creative freedom with the interiors, their experience building meant they had a clear idea for the layout and wish list of inclusions. Keen for a lower-maintenance easy-living home than their previous builds, the big block allowed space to spread out on a single level with a U-shaped design wrapping around a central green area, with an open-plan kitchen and living area flowing out onto an alfresco and pool decked out for entertaining year-round. “With three kids, you can never have enough storage, so incorporating hidden areas for things was a big part of the design,” explains Rebecca.
Living area
Beyond beautiful pairings of fabric and furnishings, practicalities also drove many of the selections from the robust tiled floors throughout, to sofas with slipcovers. “As a family home with three young children, Lauren really considered the day-to-day suitability of selections and was able to make some of our existing furniture work within a completely new scheme,” adds Rebecca of pieces which were reshaped and reupholstered.
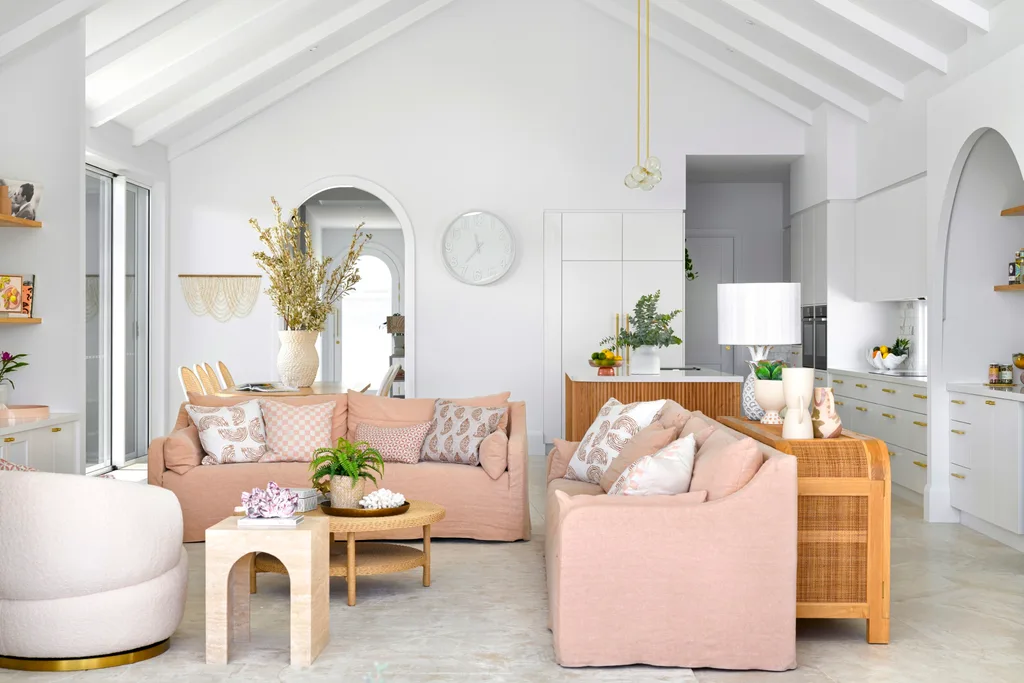
Against simple white walls in Dulux Lexicon Half, pops of pale pink were inspired by ‘Sidney’ slip sofas in Soft Clay from Globe West. A mix of muted Walter G and custom cushions add pattern, with interesting shapes introduced via an arch side table from Urban Road. Whenever the family wants to soften the abundance of natural light which streams into the space, sheer curtains from Curtain Elegance gently dim sparkling water views.
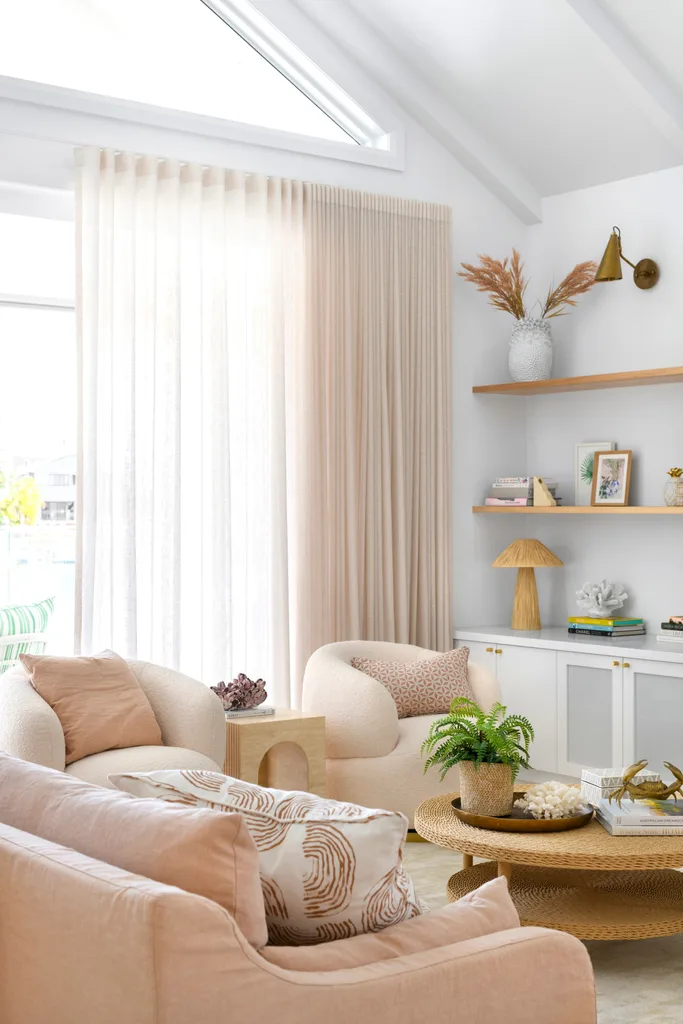
Dining area
Timber ribbed detailing in the kitchen island is reflected in the Globe West ‘Benjamin’ Ripple oval dining table in Natural Ash paired with chairs sourced through Rylo Co. A giant vase Lauren selected complements the vast scale of the soaring raked ceilings.
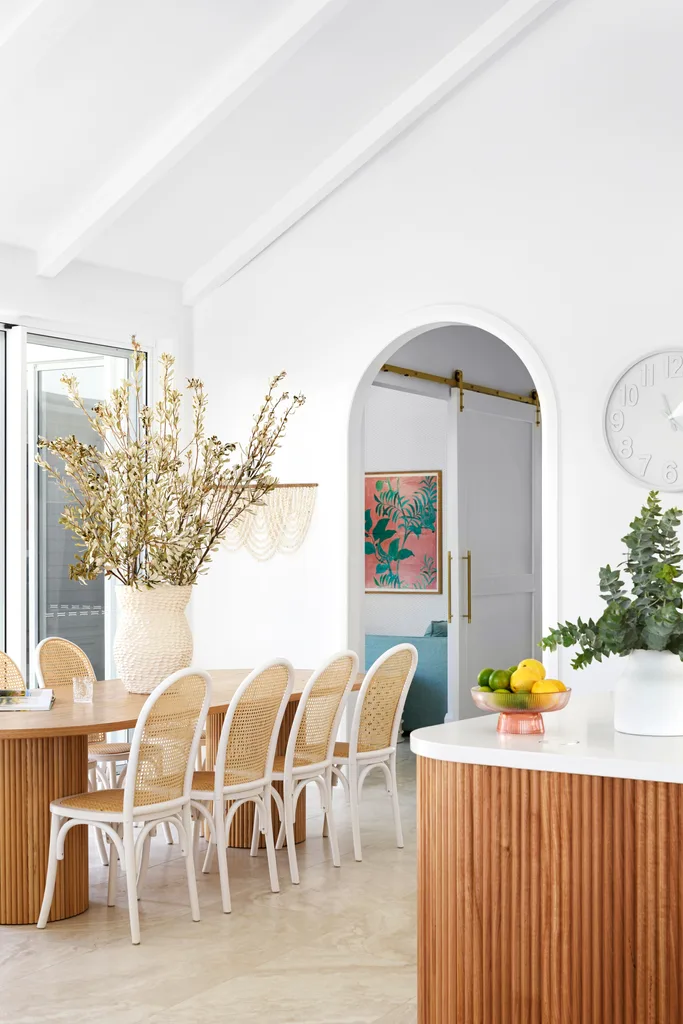
Kitchen
Central within the home and daily life, the kitchen has contemporary curves and a timeless, neutral palette.
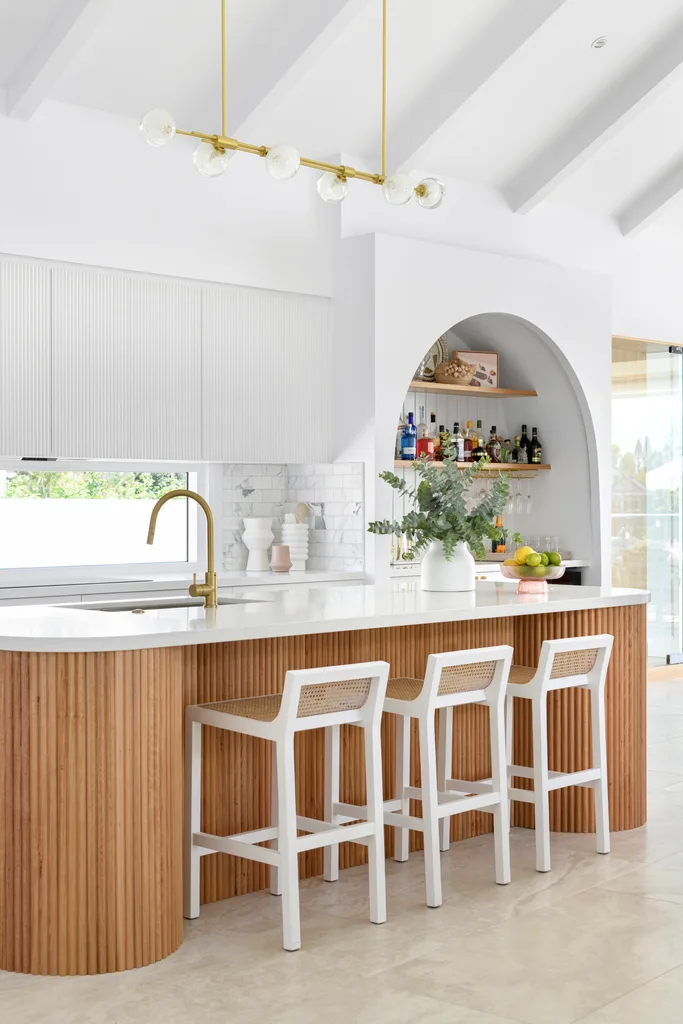
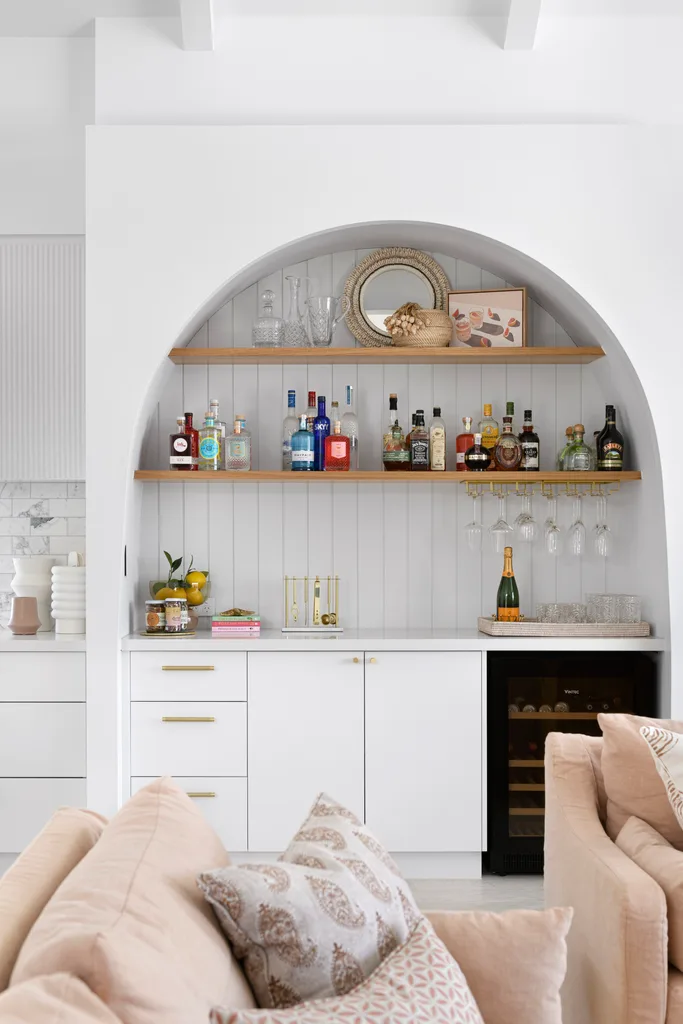
Ribbed overhead cabinetry in 2-pac Porter’s Paints Lamb’s Wool adds to the texture on the island enveloped in Porta timber panelling, adorned in Stone Ambassador White Truffle benchtops.
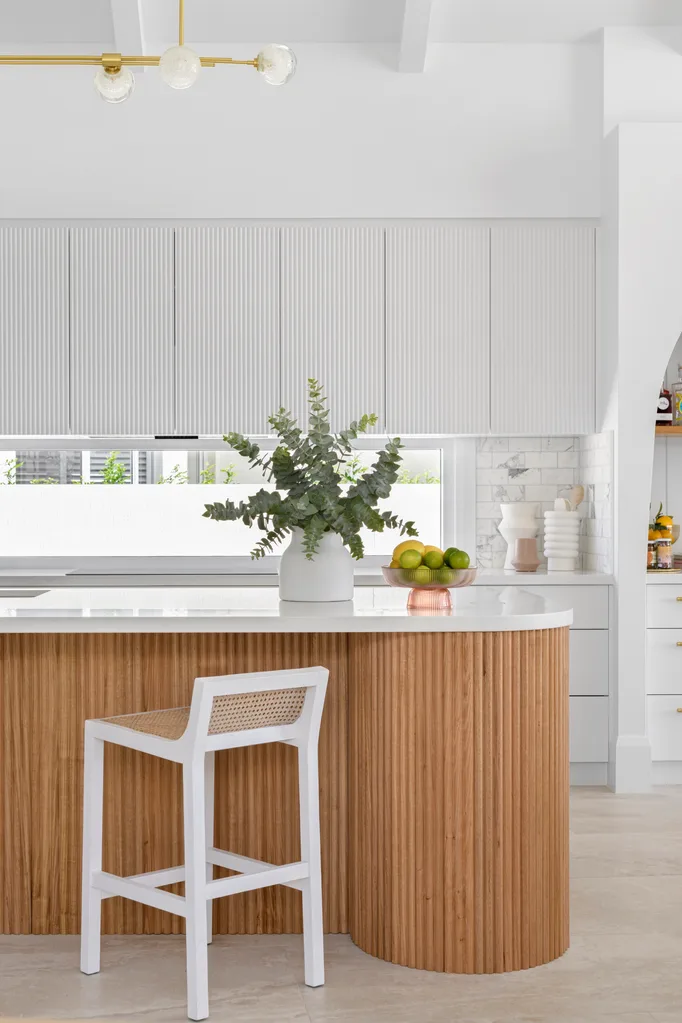
Using the same large-format travertine-look floor tile everywhere apart from bedrooms, creates a seamless feel. “I had timber floors in my last two homes but chose tiles this time and I’d never go back,” says Rebecca. “They’re great with young children as they’re so easy to clean and so robust.” ‘Newstone’ tiles in Bianco Natural. edgetiles.com.au.
We love… fabulous floors
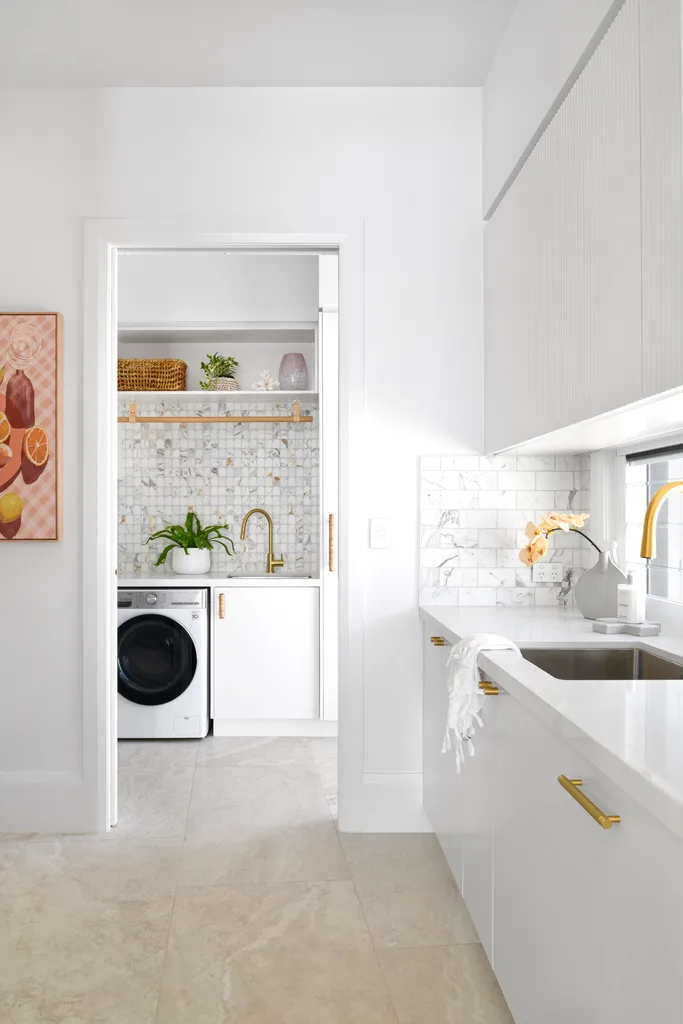
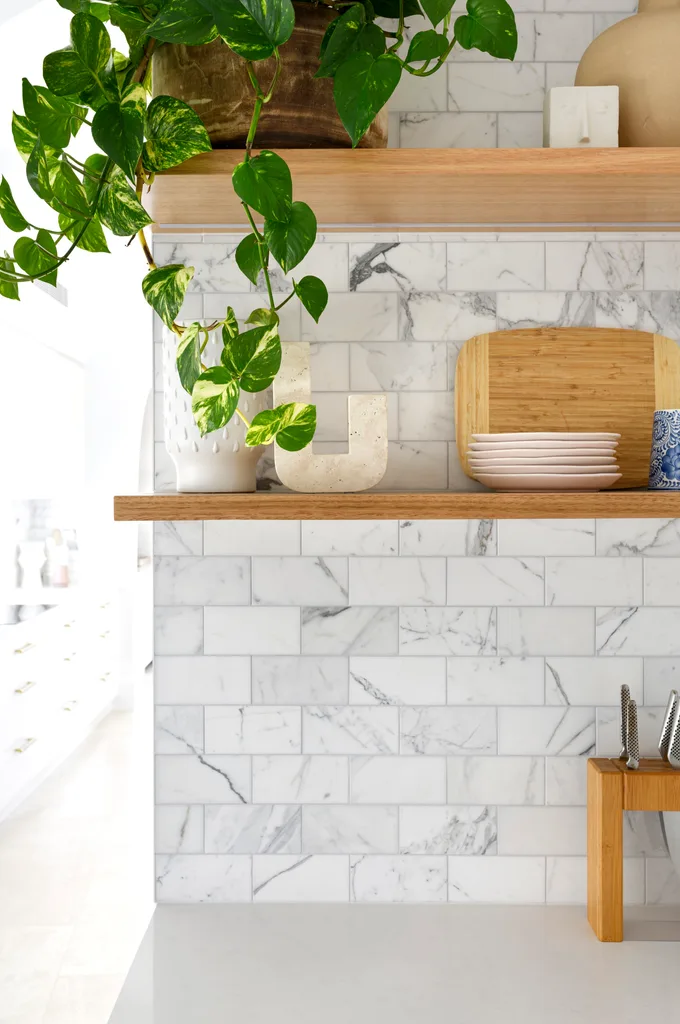
Main bedroom
The look for the main bedroom was inspired by bone inlay side tables Rebecca had wanted for years. “I just love their look,” she says of the chest of drawers from Ruby Star Traders, which holds a Globe West ‘Lorne Globe’ table lamp customised with a Walter G fabric shade.
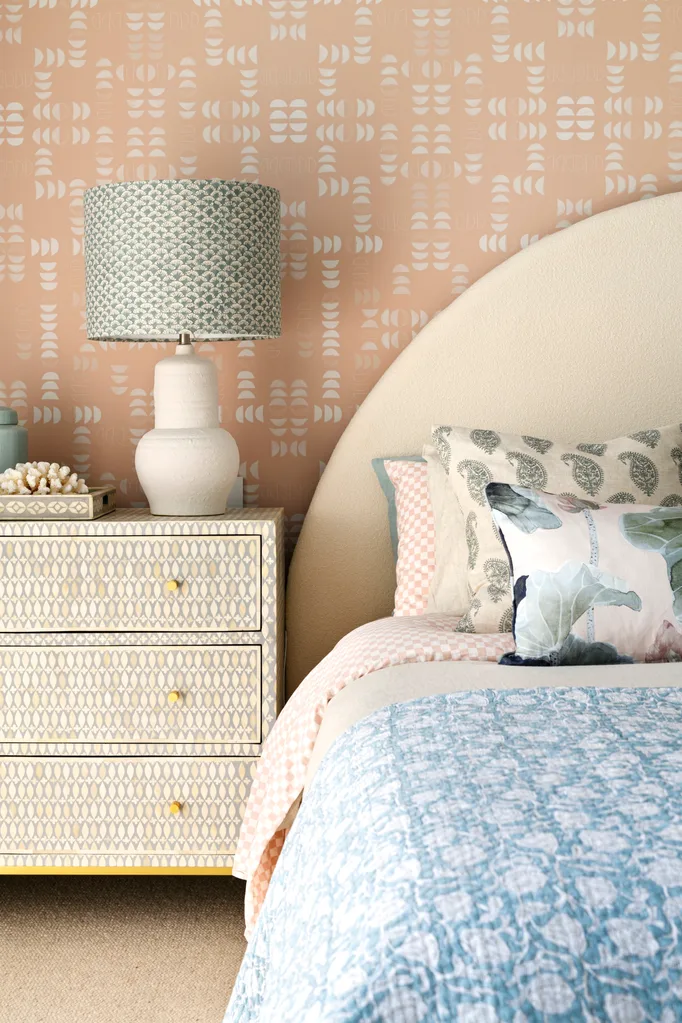
Lauren reimagined the couple’s existing furniture and had their rectangular bedhead reshaped into a curve and recovered in Zepel ‘Fontaine’ fabric in Oat.
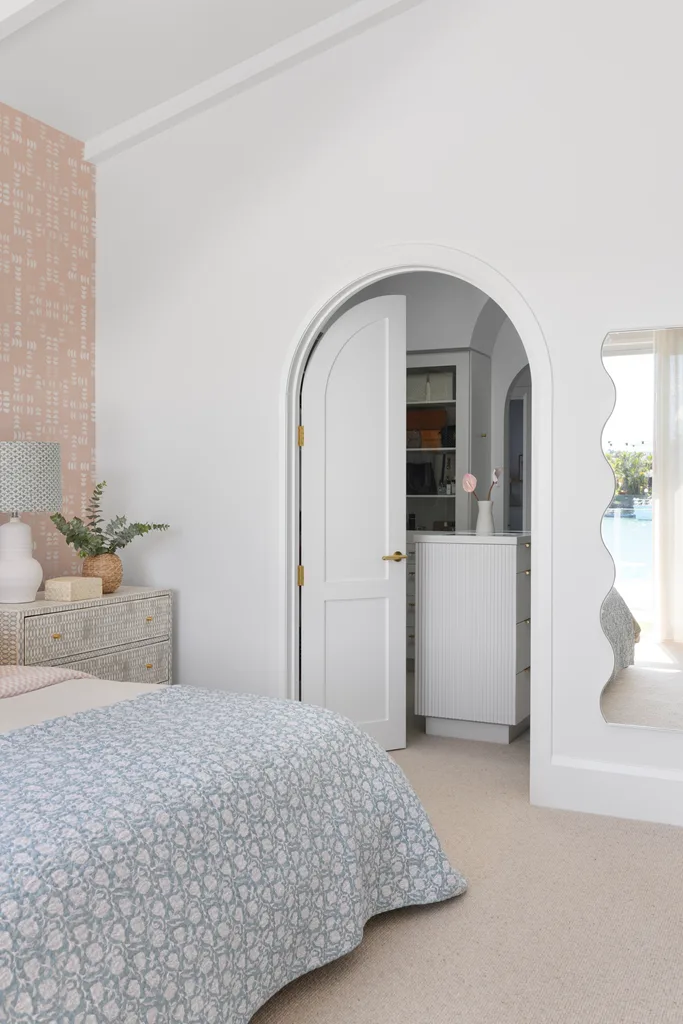
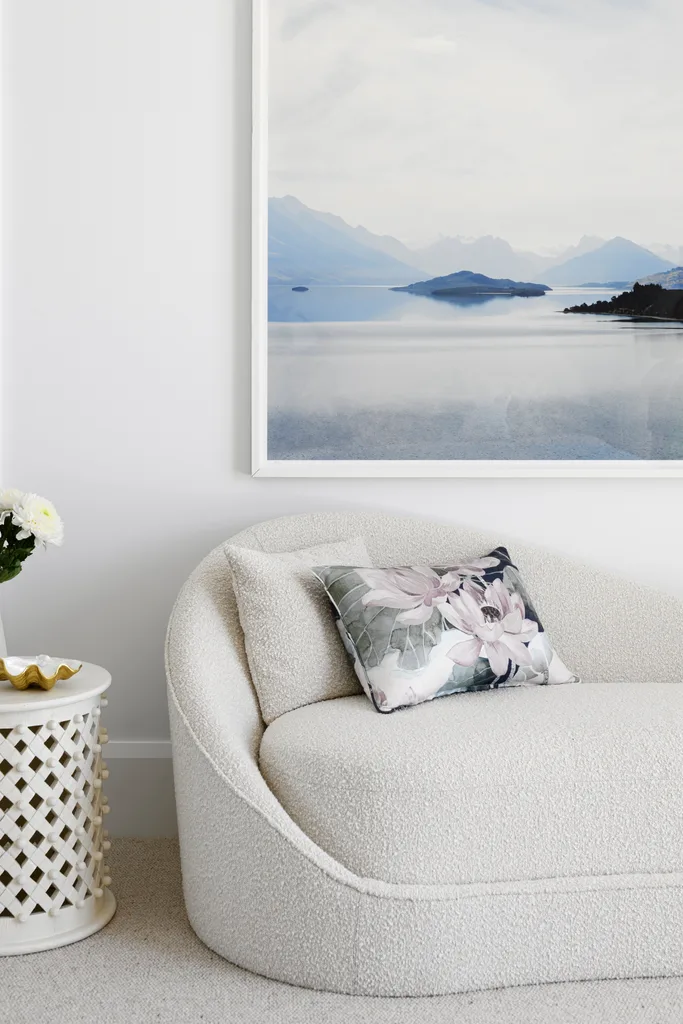
Main ensuite
High-end hotel luxury was channelled with a curved ensuite wall, which wraps around a freestanding circular Decina ‘Florencia’ bath. “I’d seen the curved wall in a project and absolutely loved it, so wanted to do something similar,” Rebecca says of the spa-like zone accessorised with a Brodware ‘Yokato’ bath mixer and a Rylo Co pendant.
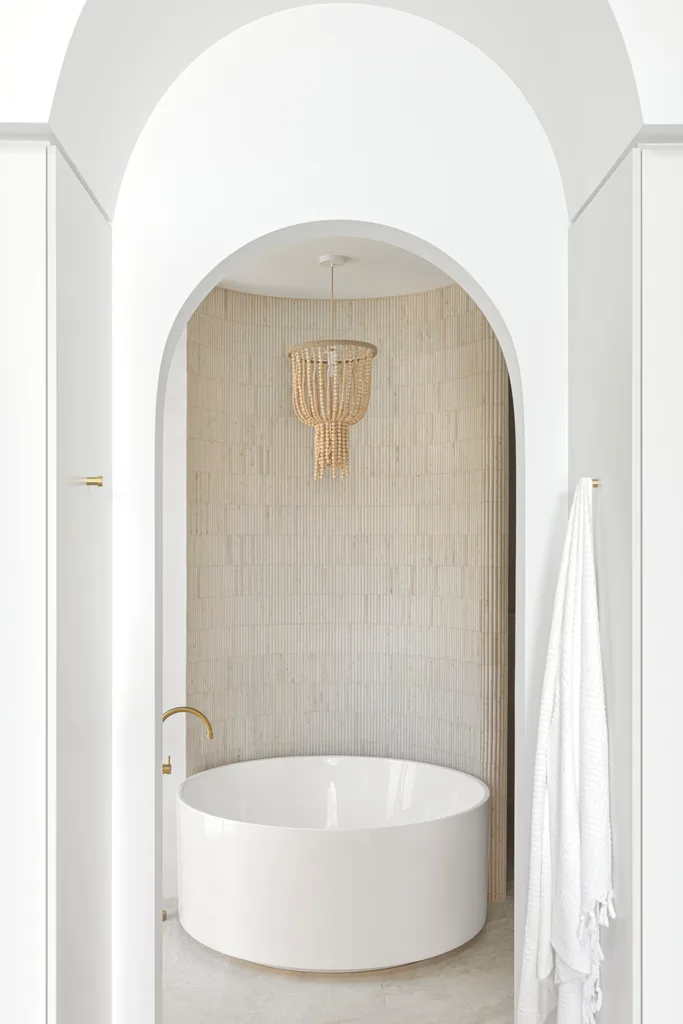
“I love the look of the curved tiled wall and it doubles as a screen for the shower, doing away with the need for glass.”
– Rebecca
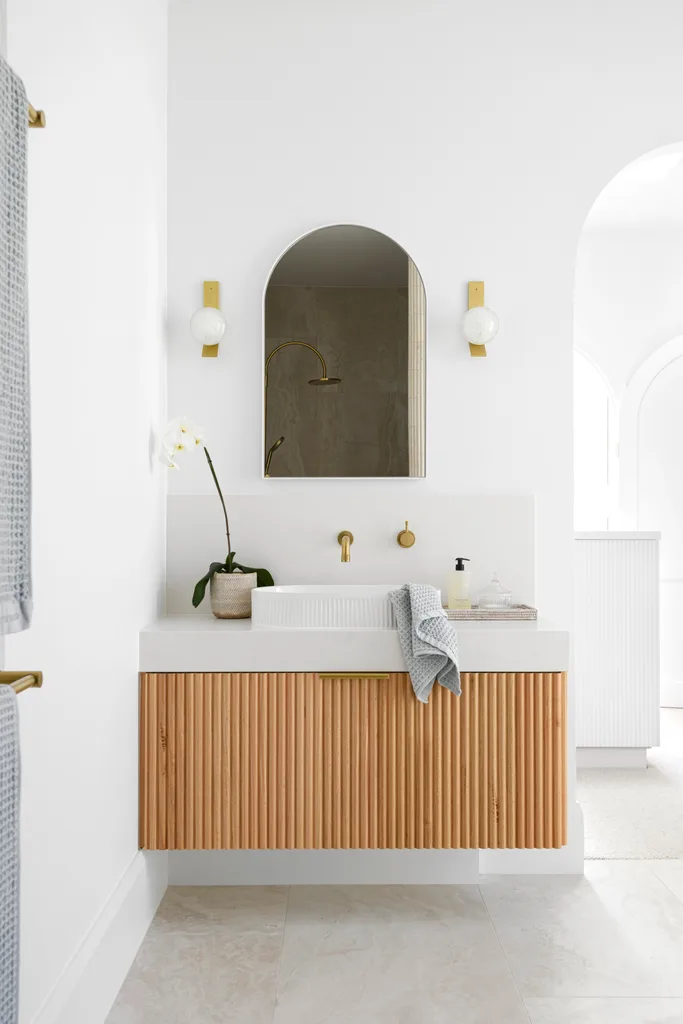
Connor’s bedroom
Connor’s room combines a mix of patterns and prints from the Thibaut ‘Bankun Raffia’ wallpaper in Biscuit to the custom upholstered bedhead in Echo Textiles ‘Painted Diamonds’ fabric in Olive/Denim and bespoke bench seat, lamp shade and cushions in Cloth and Print Co ‘Ofa’ fabric in Navy sourced from Style Revolutionary.
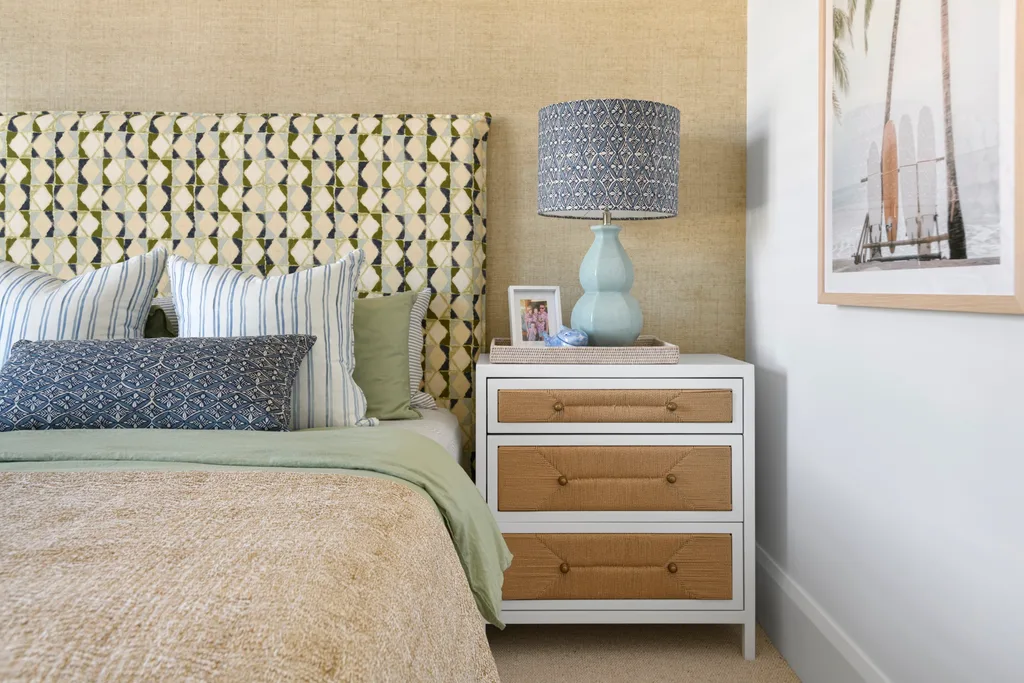
Bailey’s bedroom
To futureproof the children’s bedrooms, they all feature built-in desks, bench seats for lounging and double beds. Bailey’s room features a custom lamp shade in Rylo Co Collection ‘Elsie’ fabric and Thibaut ‘St Thomas’ wallpaper.
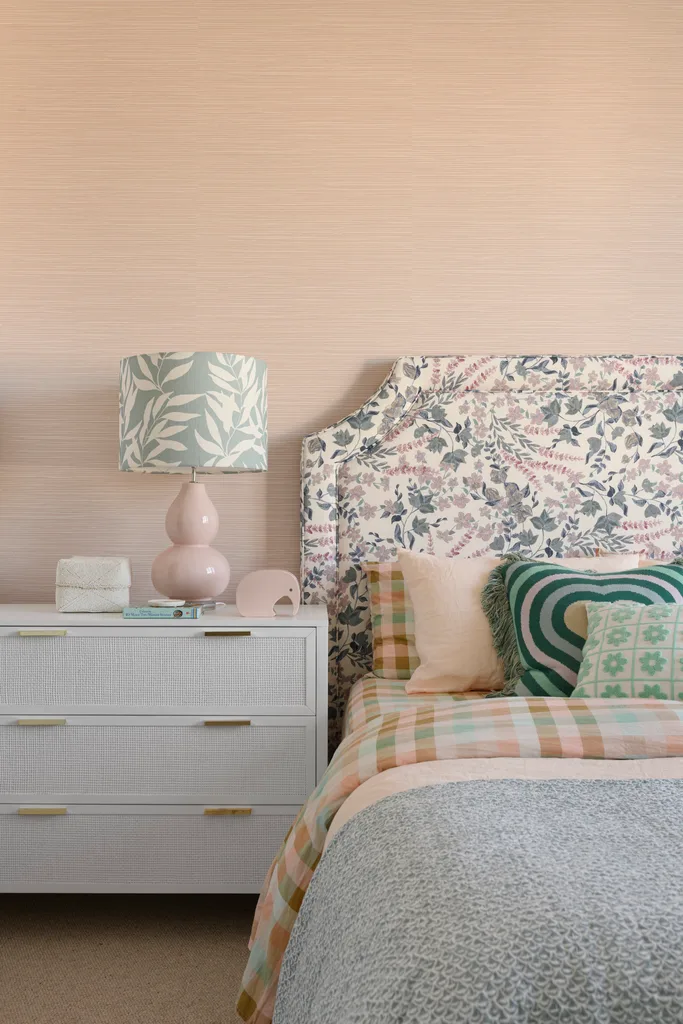
Hudson’s bedroom
Hudson’s room is more sophisticated than the average two-year-old with an Adairs ‘Swansea’ bedhead in Natural.
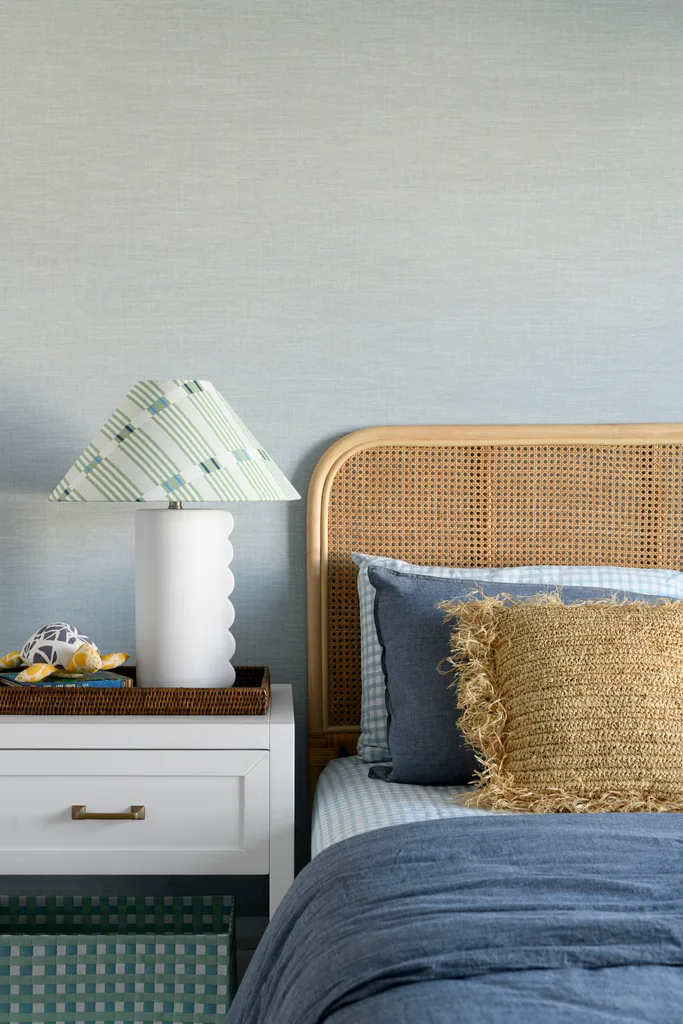
Pool area
A smooth 10-month project from start to finish, the family have just enjoyed their second summer in the house and couldn’t be happier with its family-friendly feel and functionality – whether they’re in the pool, out on the canal, entertaining in the alfresco area, or having a putt on the mini 4-hole course incorporated along one side of the house.
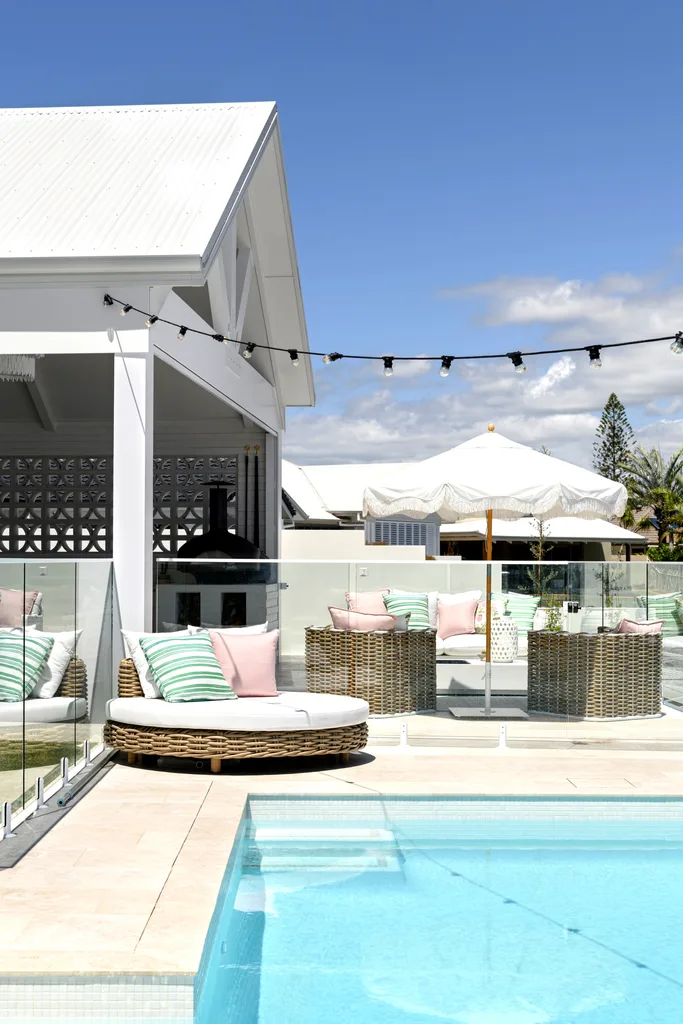
“I can’t put my finger on exactly what it is, maybe it’s the colours and all the homely layers, but so many of our family and friends comment that they feel really relaxed here and don’t want to leave,” says Rebecca. “Our cleaner says when she walks through the door it feels like the home gives her a big hug.” Just as its namesake White Haven, it’s a true sanctuary.
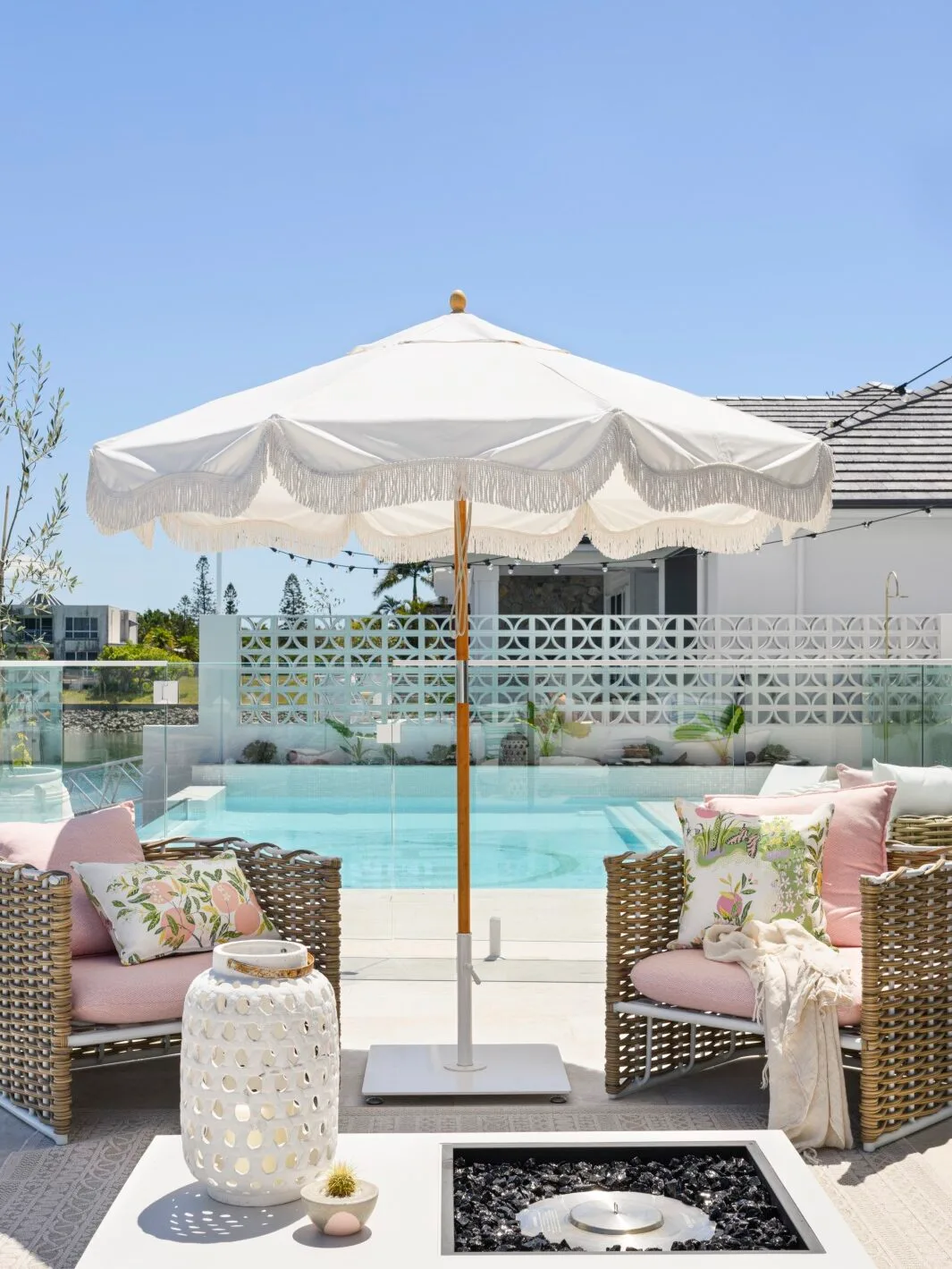
Interior design: Rylo Co, (07) 3891 6795, rylo.com.au.
SOURCE BOOK
Drafting, Build, Pool: Evermore+, (07) 3899 7333, evermore.co.
Joinery: Superior Cabinets & Design, (07) 3245 7712, superiorcabinets.com.au.
Plumbing: Insink Plumbing, 1300 0467 465, insinkplumbing.com.au.
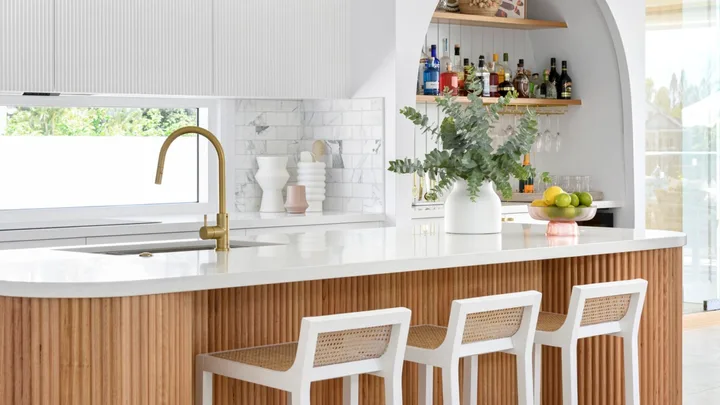 Photography: Mindi Cooke / Styling: Kylie Jackes
Photography: Mindi Cooke / Styling: Kylie Jackes
