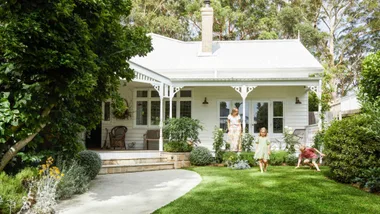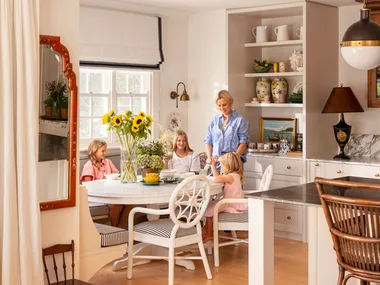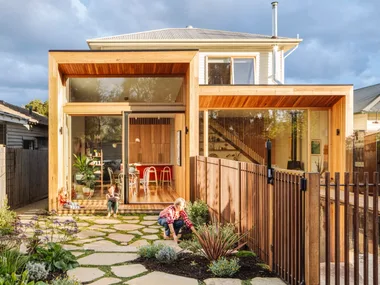Creating a home from the ground up is what most interior designers dream of – to see their ideas translated from sketch to site. For Tracey Leeson, co-founder of Porch Light Interiors, the opportunity struck when she and her husband Darren bought a block of land in Brisbane. “The thing that appealed to me is that it was facing the parkland beside it, so it was really open and, because the houses around us don’t look upon us, very private,” she says. The new build clean slate also allowed her to embrace any architectural style she wanted. In this case, Spanish Mission-style was just the ticket.
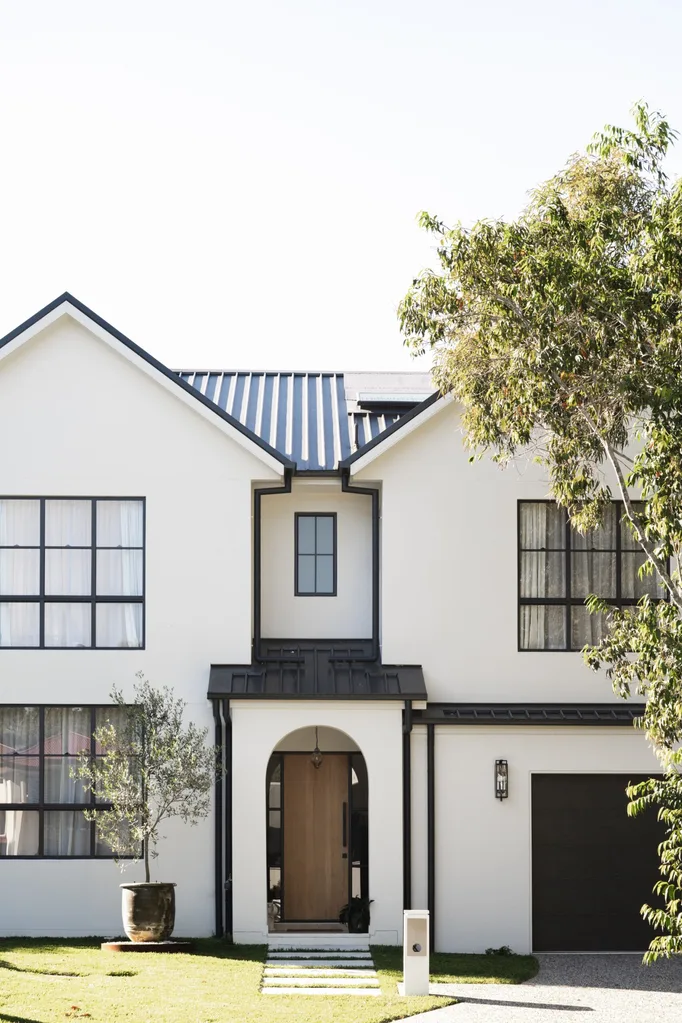
Building a Spanish Mission-style home
Tracey quickly began drawing up plans and set about exploring concepts with builders in 2022. “We tried to go through a stock standard builder at the beginning to keep costs down, but they just kept coming back with things I didn’t like. In the end, we went with a custom builder and got them to design a basic concept that faced out to the park,” she says. “The design had the feeling of what I liked, so we ran with that and made alterations and changes, added in the detail and put in the archways because I wanted that European-style outlook.”
Tracey wove in elements from the Spanish Mission-style homes she loved in Los Angeles and the classical buildings that had captivated her on travels through France and Italy. The trick was to do it in a subtle, site-sensitive way so the new build blended beautifully with the Brisbane bushland. “I knew I wanted the home to have that Mediterranean kind of look, but I think you have to design for where you are as well,” she explains. As such, Dulux White Exchange Half makes for a fresh facade with Colorbond roofing in Monument.
Who lives here?
Tracey Leeson, interior designer and co-founder of Porch Light Interiors, her husband Darren, an engineer, and their grown-up sons, Oscar, Cooper and Hunter.
Favourite spaces to relax at home? Tracey: “I love the main living room and our bedroom. Darren built himself a beautiful workshop in the garage because he loves to do woodworking projects in his spare time. He’s always tinkering with something and enjoys building cabinets or making things for me, like beautiful picture frames.”
What are your weekend rituals? “We love cooking together, playing board games and having family or friends over. Darren is an avid gardener and we make fresh pesto with basil from our garden.”
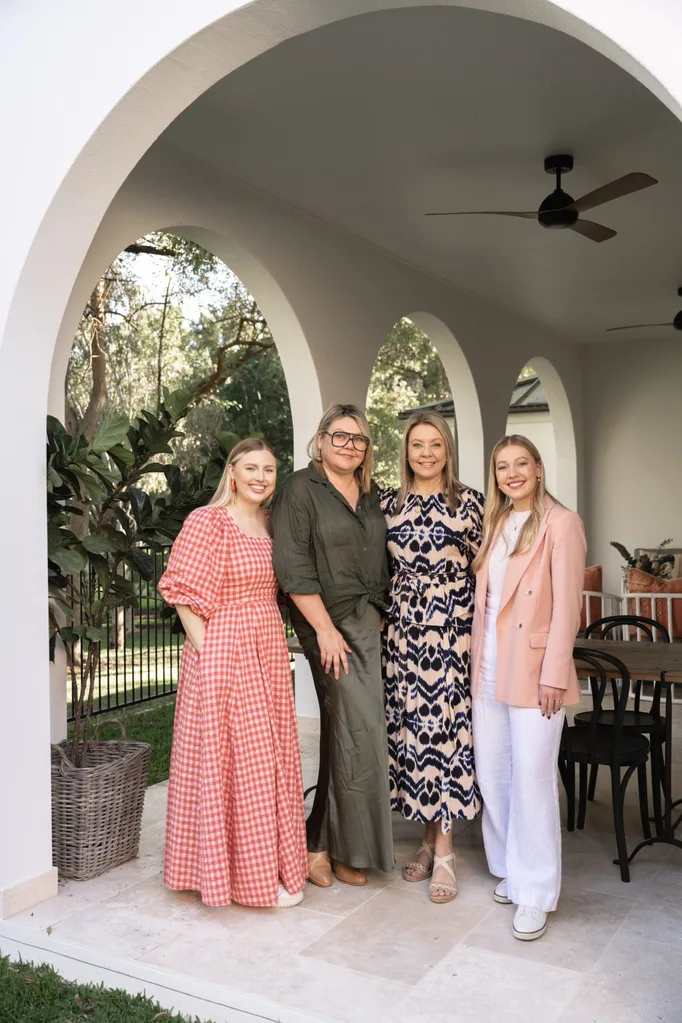
Inside the design process
With the Spanish Mission-style form decided, Tracey turned to the interiors. “I wanted three-metre ceilings downstairs and for all the areas to feel really elevated. I also wanted lots of classic windows, natural light and as many natural fibres and materials as possible,” she says. Despite their oldest son, Oscar, living out of home at the time, Tracey made sure he, Cooper and Hunter each had their own rooms, plus a living area to host friends. For Darren, she carved out an office and carpentry workshop for his hobby.
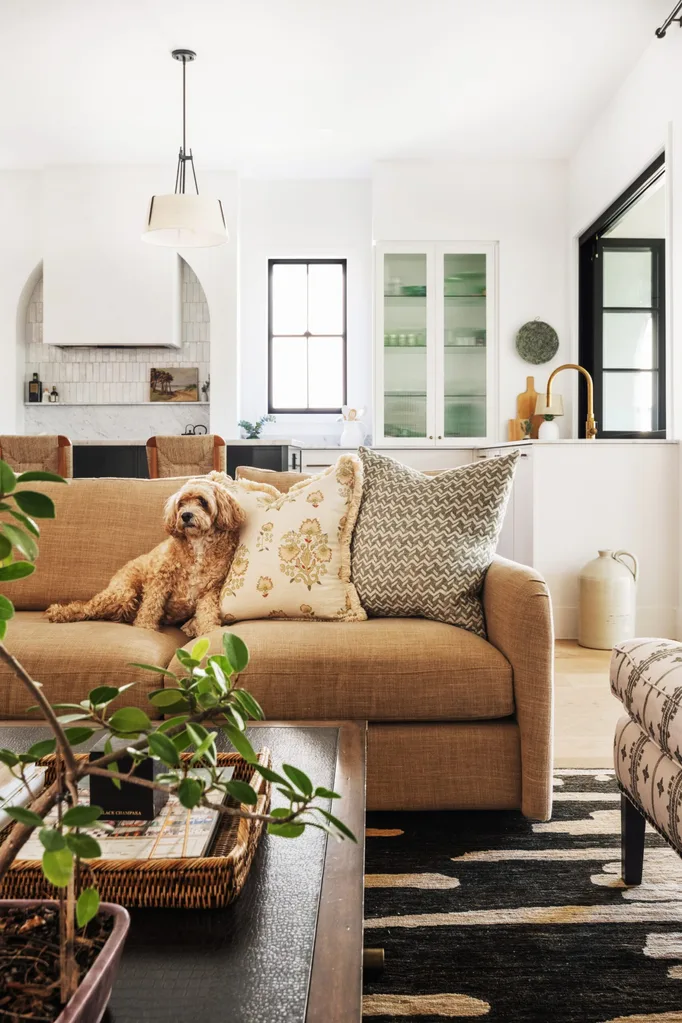
By day, Tracey poured her attention into her clients’ homes, working alongside her sister Hayley Hayes and their Porch Light Interiors team. And by night, she drew up plans for her own home, often working late into the evenings. “By the end, it was a pretty busy time,” she admits. “I was making a million decisions and had a bit of decision fatigue, and that’s where having the team was so helpful – their perspective reinspired me to look at the project through fresh eyes and get back on track.”
In true sister act style, Tracey credits Hayley with stepping forward when she yearned to take a step back. “I relied on her with the furnishings; she helped me pull all the fabrics together,” she says. “We work really well together – we have similar ideas and different strengths.”
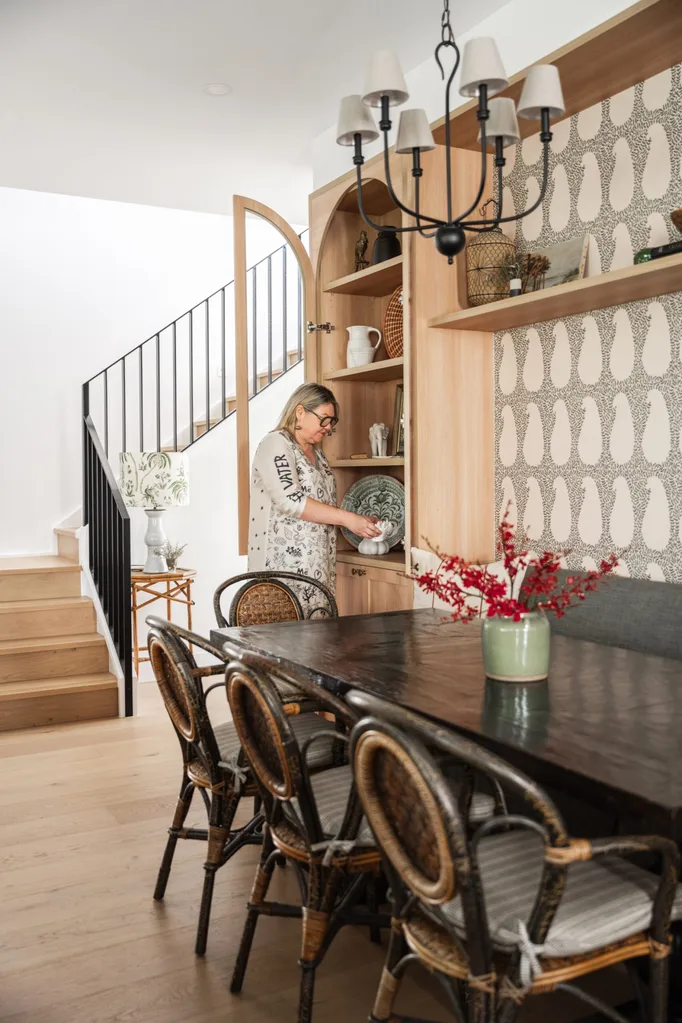
Tour the Spanish Mission-style home
The family is now enjoying the fruits of this labour of love. Even Oscar moved back after the build. For Tracey, being both designer and client sweetened the result. She now gets to walk through the rooms of her reveries, experiencing them, at last, in a home of her own.
Entrance
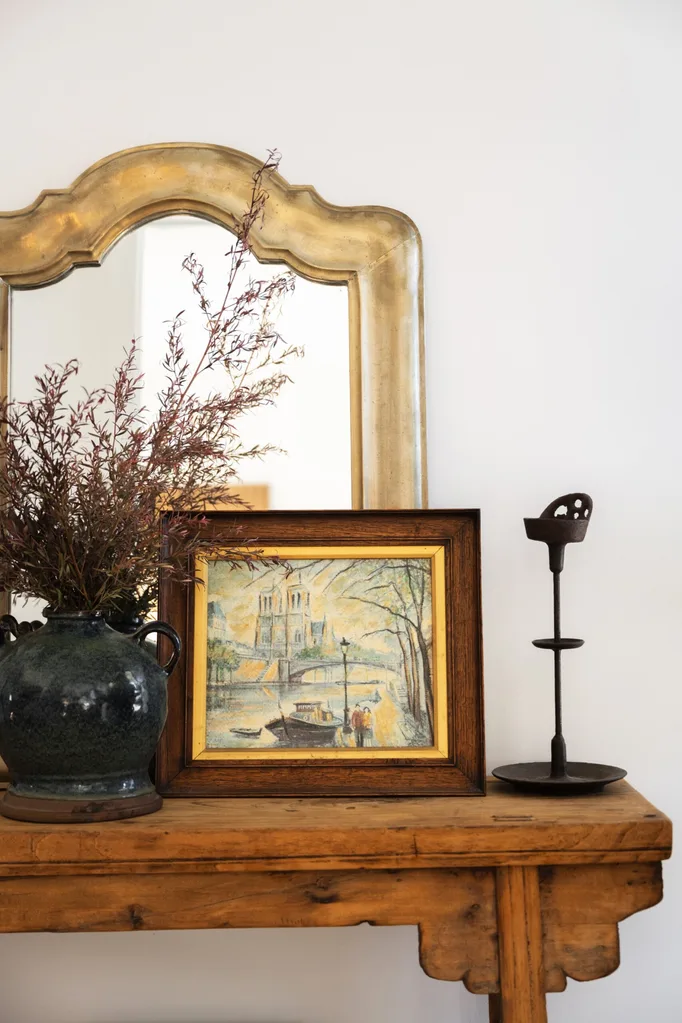
An antique console from Watertiger greets the family at the entry. It holds an old mirror, a vintage artwork from Dirty Janes in Bowral, NSW, and a vase from a second-hand store in Singapore.
Kitchen
“I wanted good quality lighting, but nothing over the top. These are quite simple pieces, yet they bring in beautiful metal and are neutral”
Tracey, homeowner and designer
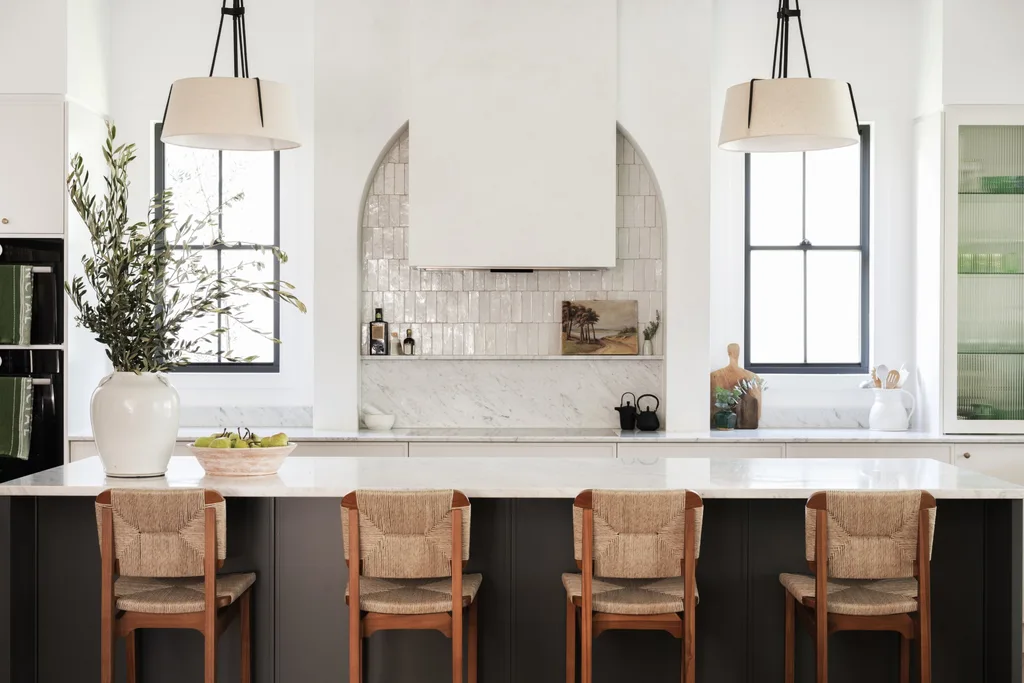
A symphony of symmetry is at play in the kitchen, where slender windows drench the space with natural light. The arched rangehood is finished with Dulux Venetian Plaster in Alpine Resort, which harmonises with the custom stools and beige bejmat tiles on the splashback from Stone3. Below them, the Miele induction cooktop from Harvey Norman is almost invisible, inset within the Carrara marble benchtop from Brisbane Granite & Marble. Tracey shipped the Quoizel ‘Leona’ pendants from Lighting Direct in the US. “They’re bold, but also quite simple,” she says of the design. “I didn’t want anything too glitzy, it wasn’t the right house for that.”
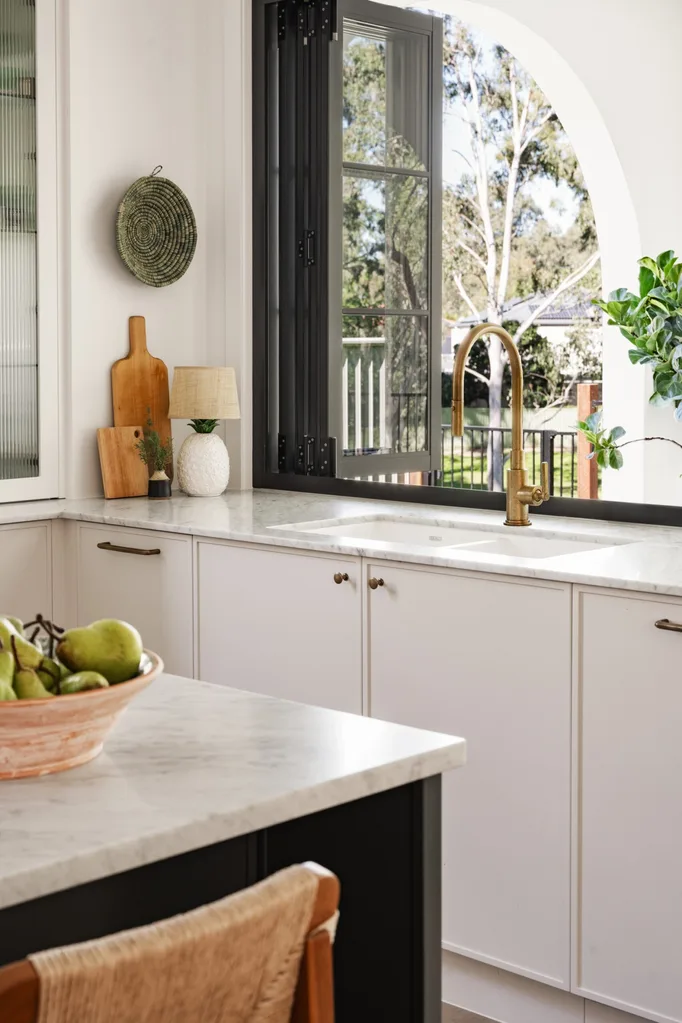
Contrasting tones unfold in the family’s kitchen, where the island is defined in deep Porter’s Paints Highlands. The remaining joinery is in Porter’s Paints Washed Linen and has a slim Shaker profile, with knobs and pulls from Hepburn Hardware. Tracey lined the layout with “a million drawers” and ample cupboards for plenty of storage space, plus open shelving in the butler’s pantry. “I still have some kitchen drawers with nothing in them, so I’m pretty excited about that,” she shares. “It means I can buy new things when I’m travelling, as I have room to put everything away when I get home.” Tracey opted for a Raw Brass finish on the ‘Molise’ mixer from Designer Tapware Co and bought all the kitchen appliances, from the Bosch wall ovens to the Fisher & Paykel fridge, at Harvey Norman.
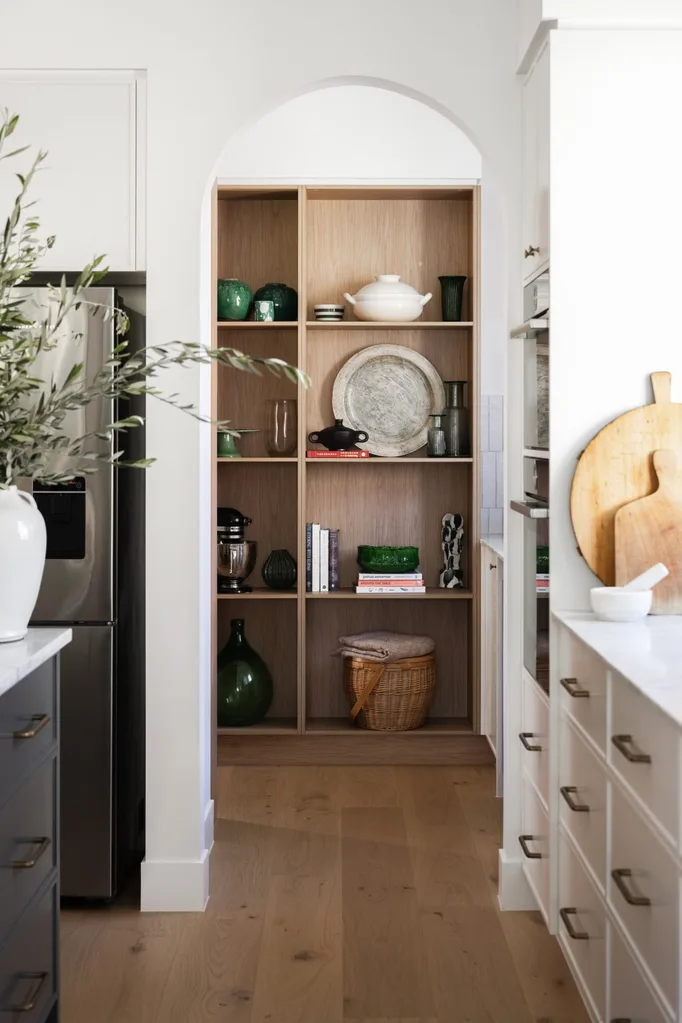
We love… stylish storage
Rather than designing the butler’s pantry as a solely utilitarian space, Tracey uses it to display vignettes with function. “I wanted to keep the kitchen as clutter-free as possible, so having a butler’s pantry is a great way to store everything,” she says. “It’s nice having open shelves that you look through to, where I can display larger pretty objects.” The often tricky-to-store stand mixer charms from its shelf and Tracy resisted the urge to stack big platters, arranging them artfully instead.
Dining area
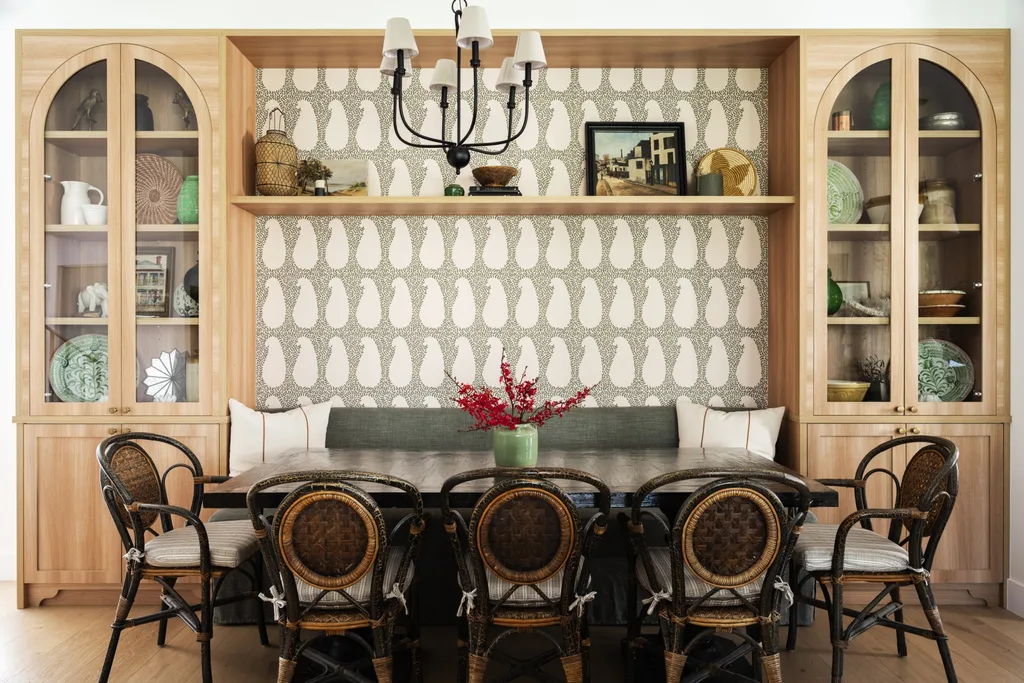
“I have always loved block-print fabrics and wallpapers,” shares Tracey, who chose ‘Jangal’ by Virginia Kraft to paper a wall in the dining area. “The colour of this was perfect with the green leaf pattern in a paisley shape and the soft, creamy background.” Long dinner parties unfold here, so Tracey added custom seat cushions in a Tejido Textiles fabric to the vintage dining chairs. She also used a Westbury Textiles linen on the banquette. The old pedestal dining table was revived with a coat of Feast Watson ‘Black Japan’ stain.
Living room
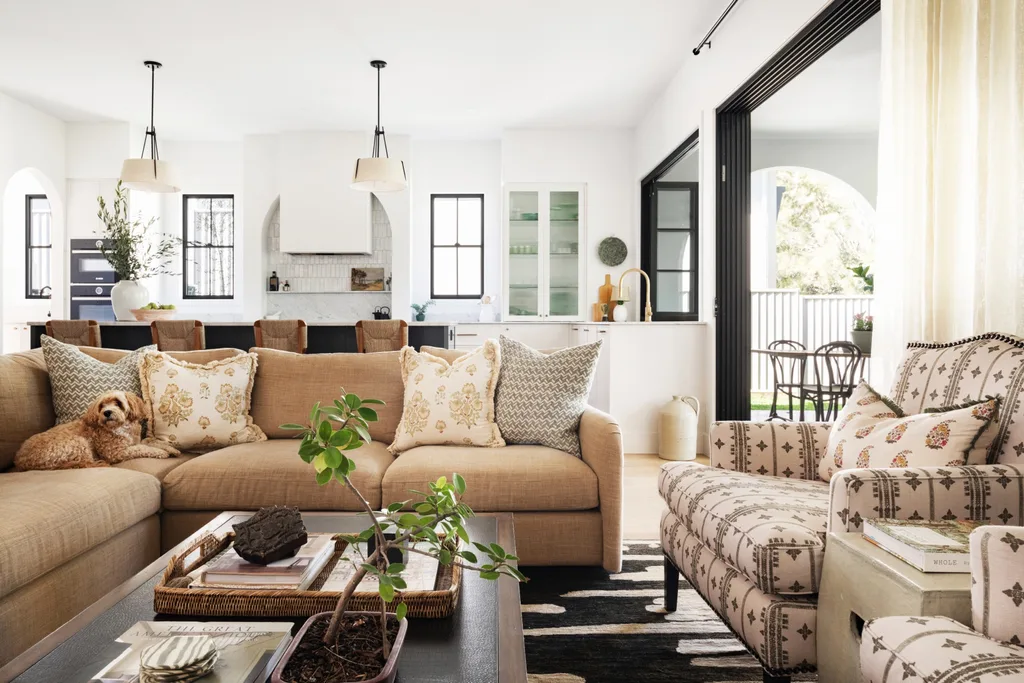
In the main living area, Tracey customised the L-shaped sofa in a Westbury Textiles linen. She added cushions in her favourite fabrics: ‘Chiltern’ from Fermoie and ‘Rumeli’ from Penny Morrison. “I already owned the armchairs and had them recovered in Tejido Textiles fabric,” she says. These are joined by cushions in a Lisa Fine Textiles ‘Yasmina’ print. Tracey placed an antique drum stool from Orient House between them, as a resting spot for cups of tea. “Darren and I use this space often and entertain friends here,” she says. The leather coffee table is from Boyd Blue. It is placed atop a rug from Silk Road Handmade Rugs. The urn is from Tracey’s mother-in-law.
Main bedroom
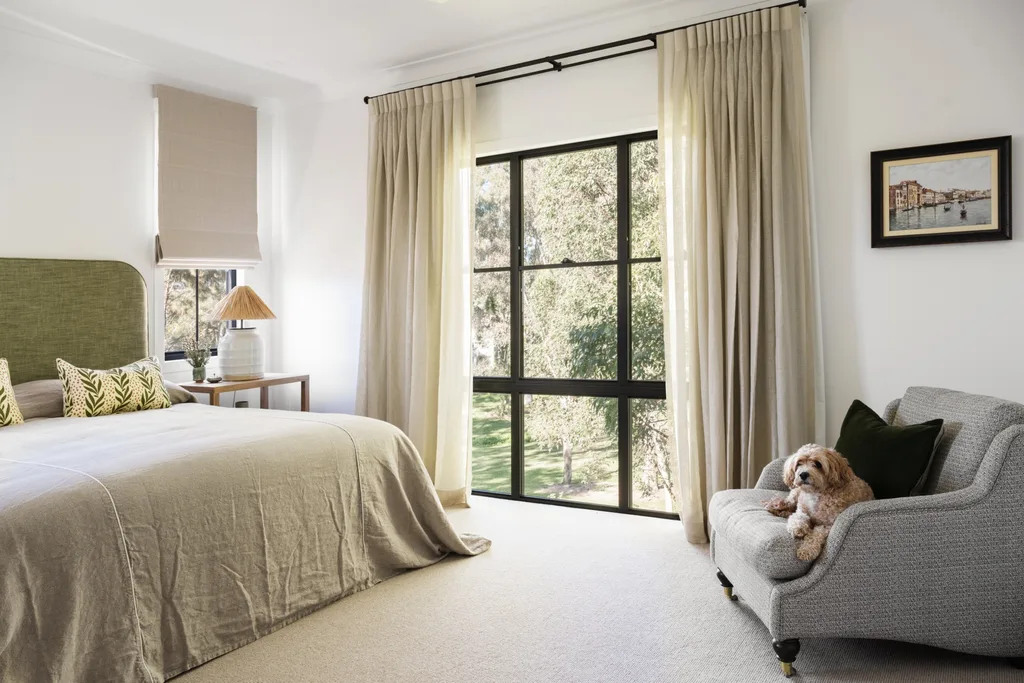
“Hayley gave me the confidence to say ‘Yes, that’s going to work’,” says Tracey of her sister. She helped select the fabrics and window treatments, including blockout curtains and blinds in Mokum linen in the couple’s bedroom. Hayley’s Cavoodle pooch, Maple, gives her paw stamp of approval to the armchair, upholstered in Cloth & Print Co fabric.
Family bathroom
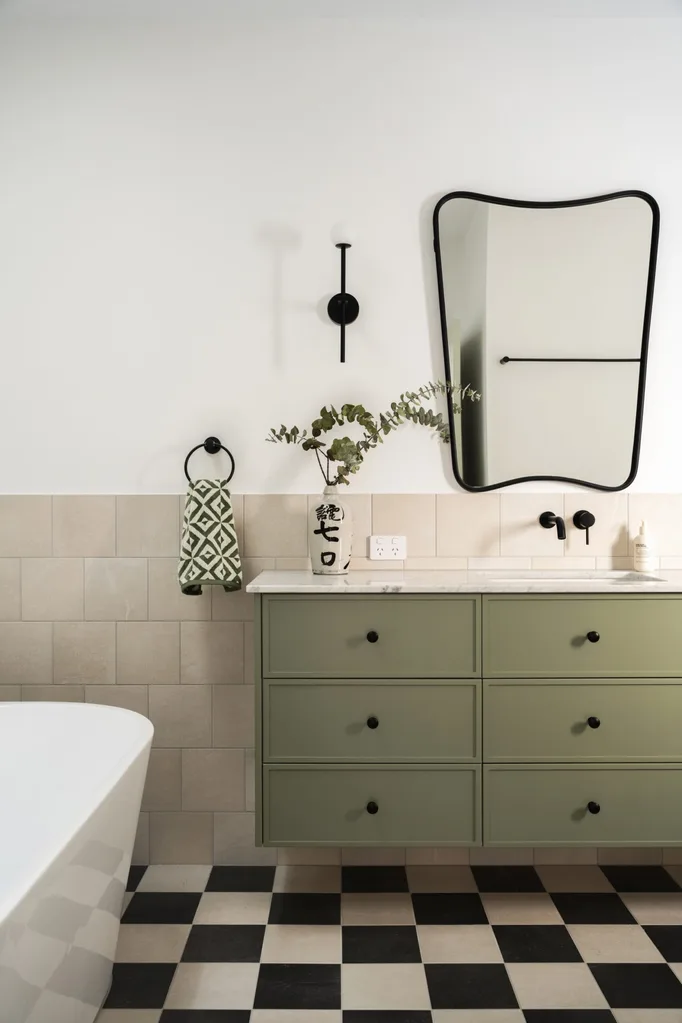
In the family bathroom, the Carrara marble-topped vanity finished in Dulux Dollar offers plenty of storage. Tracey created chequerboard flooring with ‘Maku Light’ and ‘Maku Dark’ tiles from Groove Tile & Stone. For a similar mirror, try Middle of Nowhere ‘Pierre’ mirror.
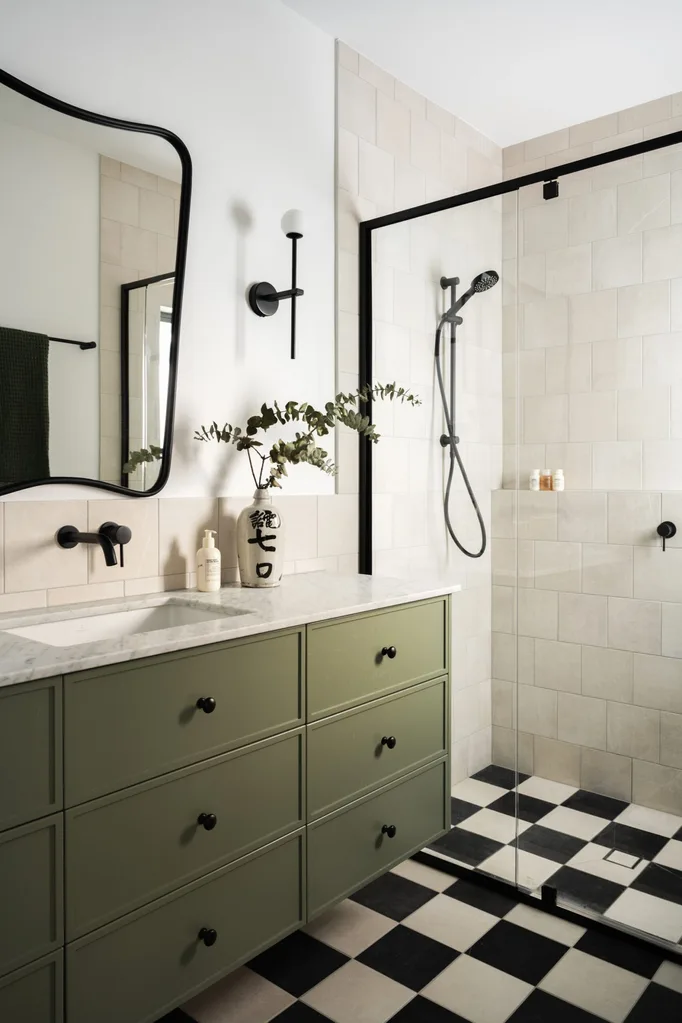
“I think every space needs a little green to connect it to the outside world; green ‘earths’ your interior spaces”
Tracey, homeowner and designer
Hunter’s bedroom
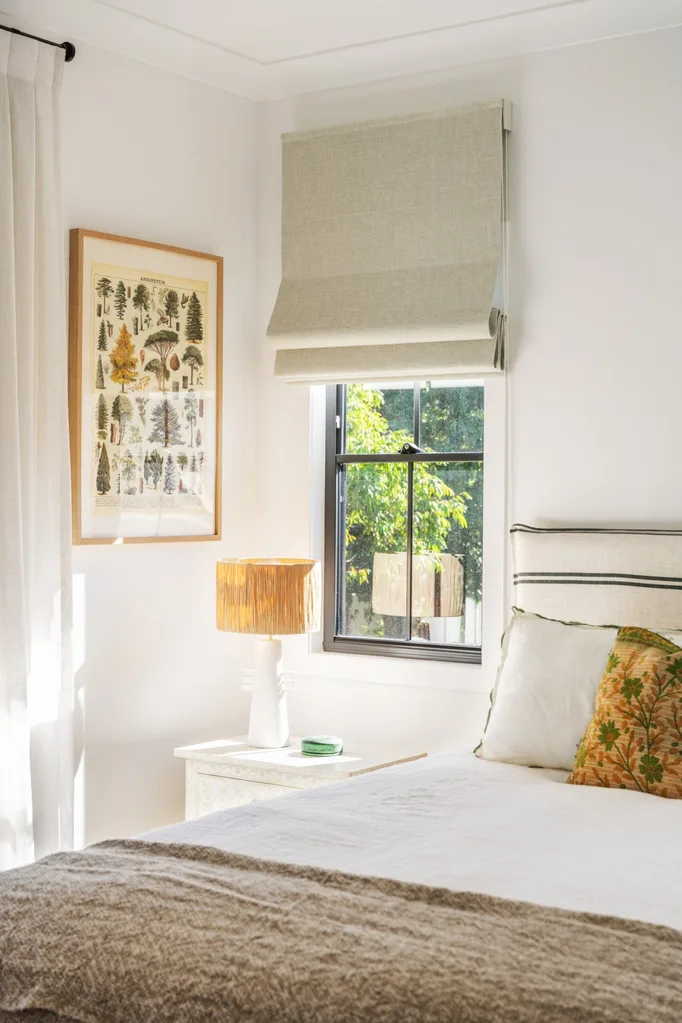
A Mayvn Interiors bedhead, Roman blind in Mokum linen and a vintage cushion cosy up Hunter’s bedroom
“I love the Spanish Mission-style homes in LA and we’ve travelled to Italy and France, so it’s a combination of those classic styles from places I love”
Tracey, homeowner and designer
Spanish Mission-style alfresco
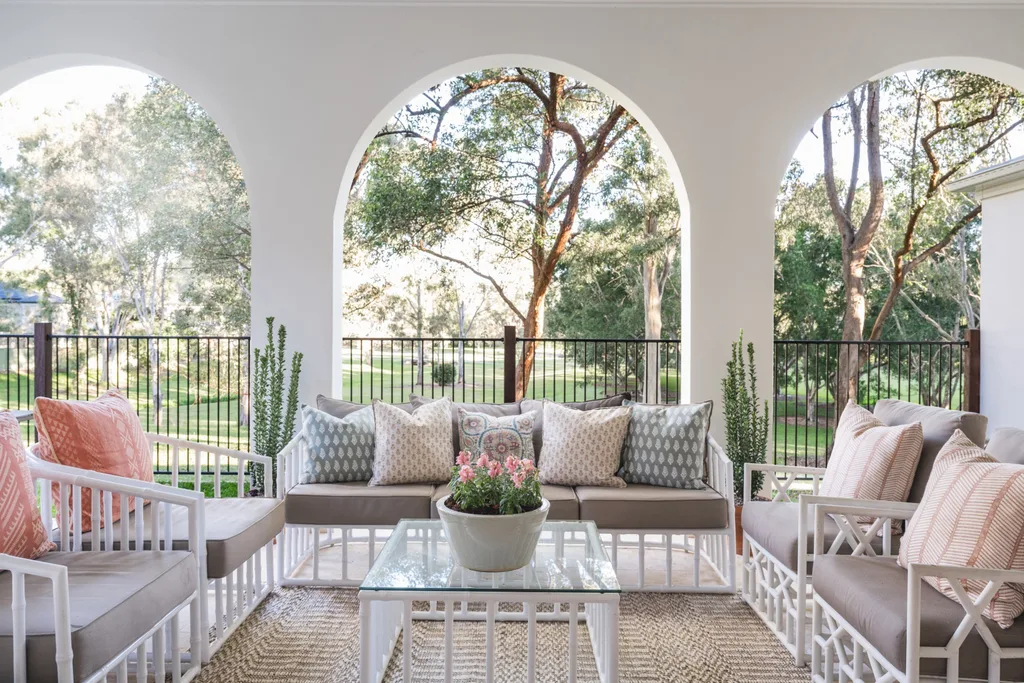
“I love the sense of calm,” says Tracey of the arch-framed terrace. “One thing that really draws me to this space is that looking out at greenery, you feel your blood pressure lowering – it’s that connection to nature. It’s beautiful and quiet, and we’ve seen a koala just wandering across the park and up the gum trees.” The arches were positioned just so to frame painterly parkland views. With its breezy connection between indoors and out, the sheltered terrace acts as another living space. Tracey outfitted the area with furniture and seating from Alboo and Lincoln Brooks. These pieces are topped with a mix of cushions in fabrics by Kathryn M Ireland, Walter G and vintage Suzani. A sisal area rug brings comfort underfoot on balmy Brisbane days.
Interior design: Porch Light Interiors, porchlightinteriors.com.au.
Building designer: Elevate Design Studio, elevatedesignstudio.com.au.
Builder: LanCon, lanconqld.com.
Source book
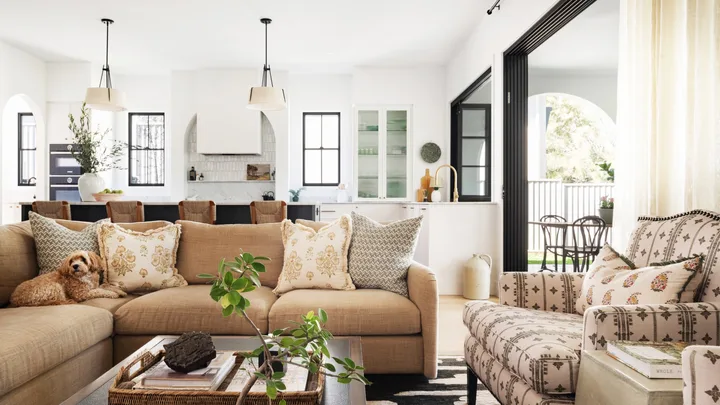 Photography: Hannah Puechmarin
Photography: Hannah Puechmarin
