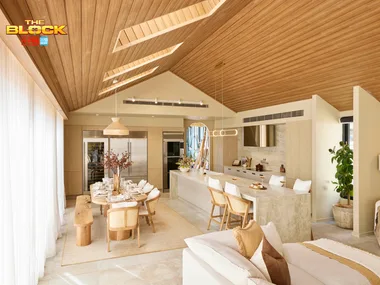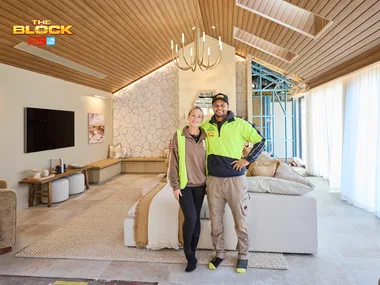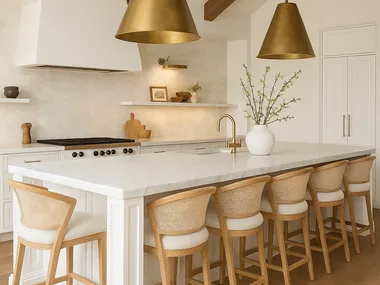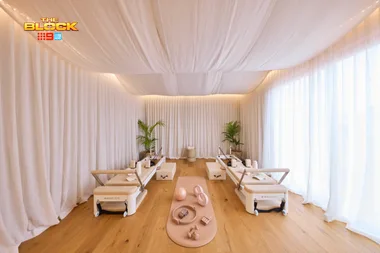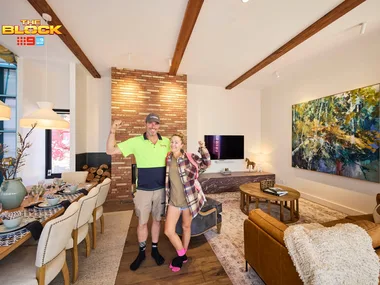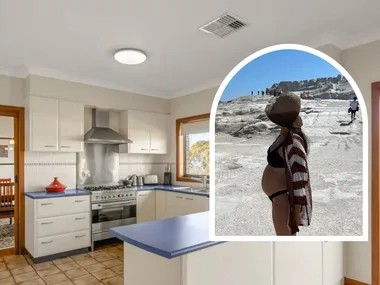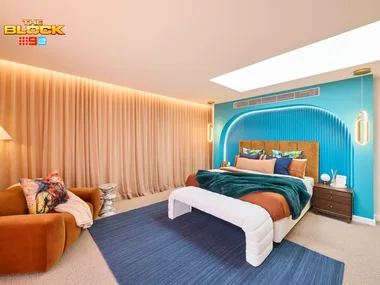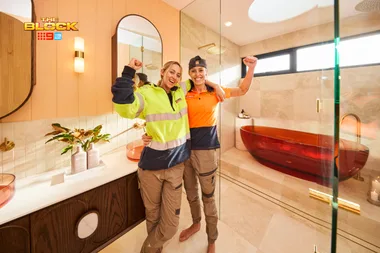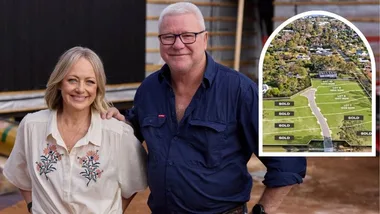The Block team Han and Can may not look like the type to spend their weekends covered in plaster dust, but the stylish duo proved appearances can be deceiving. Geologist Hannah and marketing analyst Candice arrived on site with a clear vision for House 2 – and the grit to make it happen – immersing themselves in every stage of construction and design.
The result is a home that feels both luxe and welcoming, layered with neutral tones, sleek stone finishes and subtle gold accents that speak to their love of understated sophistication. Take a tour of their home…

Every room in Han and Can’s Block house
Main bathroom
Han and Can aimed for calm with a curvaceous, floor-to-ceiling tiled bathroom. “The design of our bathroom is a tranquil sanctuary with lots of rounded curves,” said Can. Darren agreed: “There’s something really soft about this place… it feels nice and soft and balanced.”
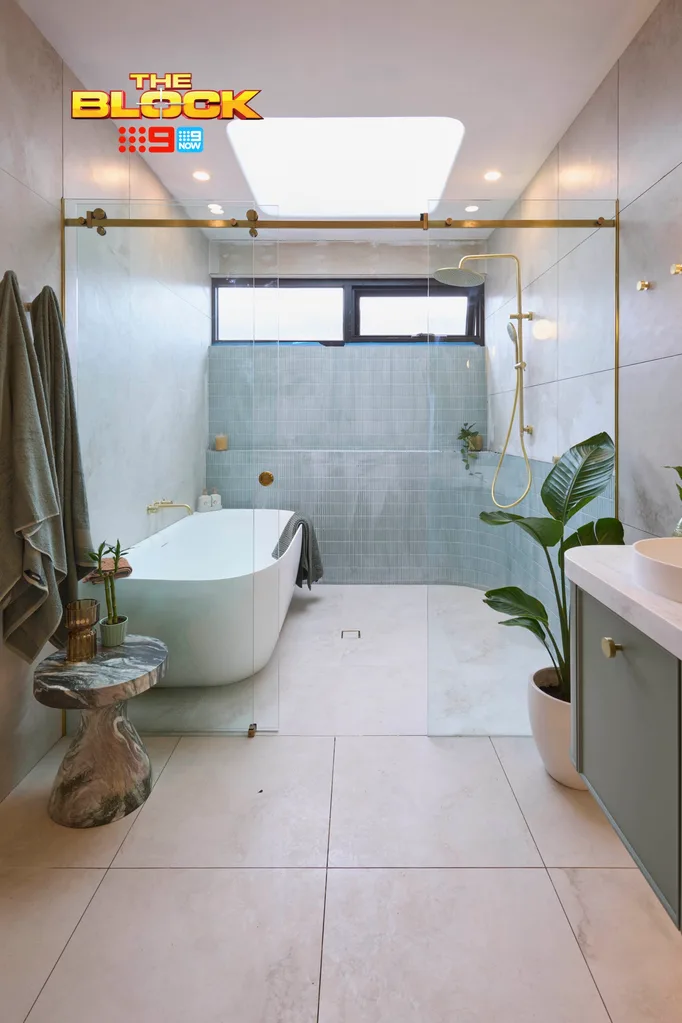
But the judges had concerns. Shaynna flagged that the vanity was too high and Darren noted it was especially impractical given the bathroom is next to the kids’ bedrooms: “It’s definitely going to be a challenge for any child under 13.”
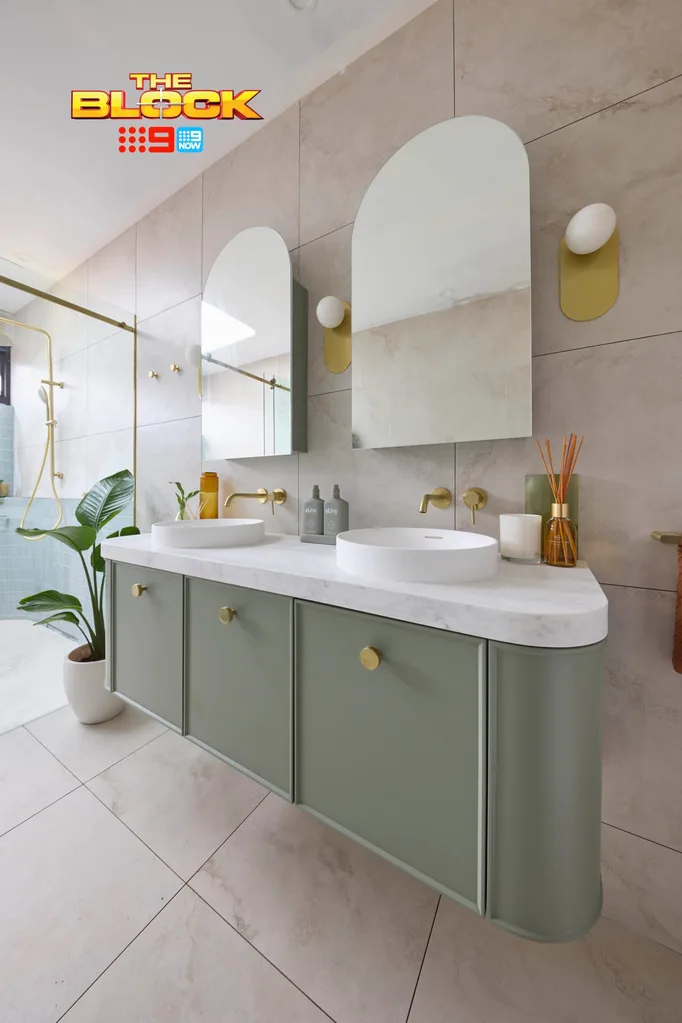
Their industrial-style shower glass fittings also divided. “This could have looked so much better with a fixed piece of glass and nothing else,” said Marty. And while Darren loved the bath, he questioned the overall aesthetic: “I don’t think this is what the Daylesford market is going to respond to.”
Kids’ bedrooms
For their children’s bedrooms, Han and Can decided to design one room for a baby and one room for an older child. For their nursery, the girls went for a contemporary style with a sculptural feature wall made up of layered arches and integrated lighting. While Marty thought their glamorous nursery was “really cool,” Shaynna wasn’t so sure.
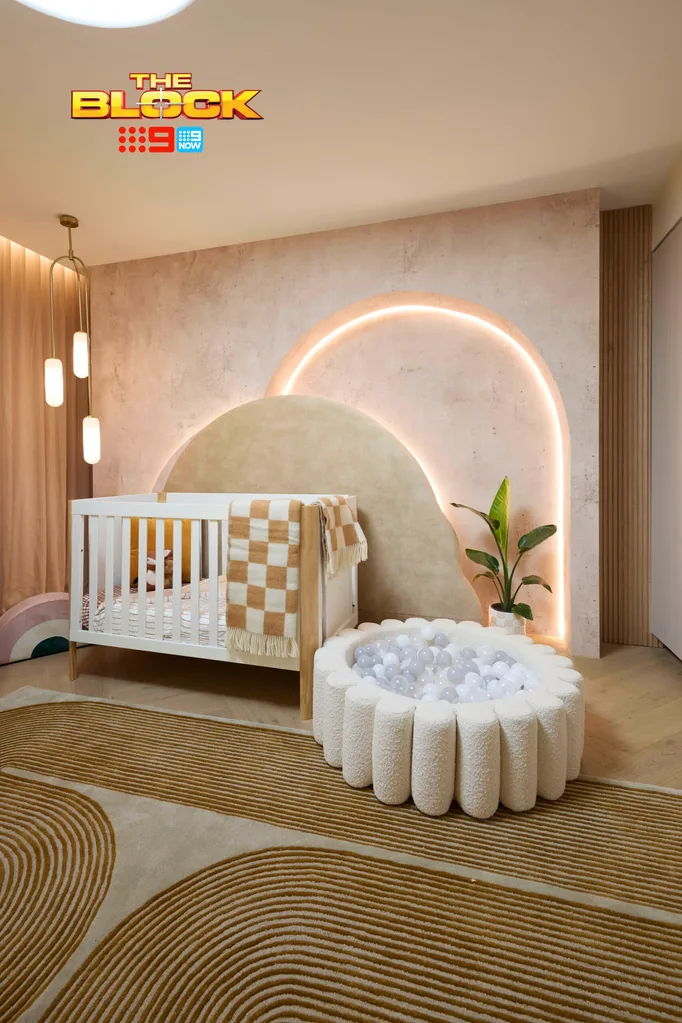
“Love the cloud bed head, I think the arch is cute. I love the style of furniture. I adore this rug. Fun artwork but together it’s too much and it’s not functional,” Shaynna explained. “A baby is going to be standing up touching that light. A baby is not going to be drawing and it’s overwhelming.”
Going for hardwood floors instead of carpet also didn’t work in their favour, with Darren not convinced that the floors were the best decision for a baby’s room.

Han and Can’s second room, which was designed for an older child, featured a statement blue built-in bedhead nook – a detail that, according to the judges, didn’t pay off. This was mainly due to an error with crookedness. Despite this, Darren said the idea was still something to be commended on.
Main ensuite
Han and Can’s main ensuite made a bold statement with its amber resin bath and matching basins. Can described the design as centred on making the bathtub the hero of the space, calling it “a sanctuary.” Marty and Darren praised the drama and theatre it brought.
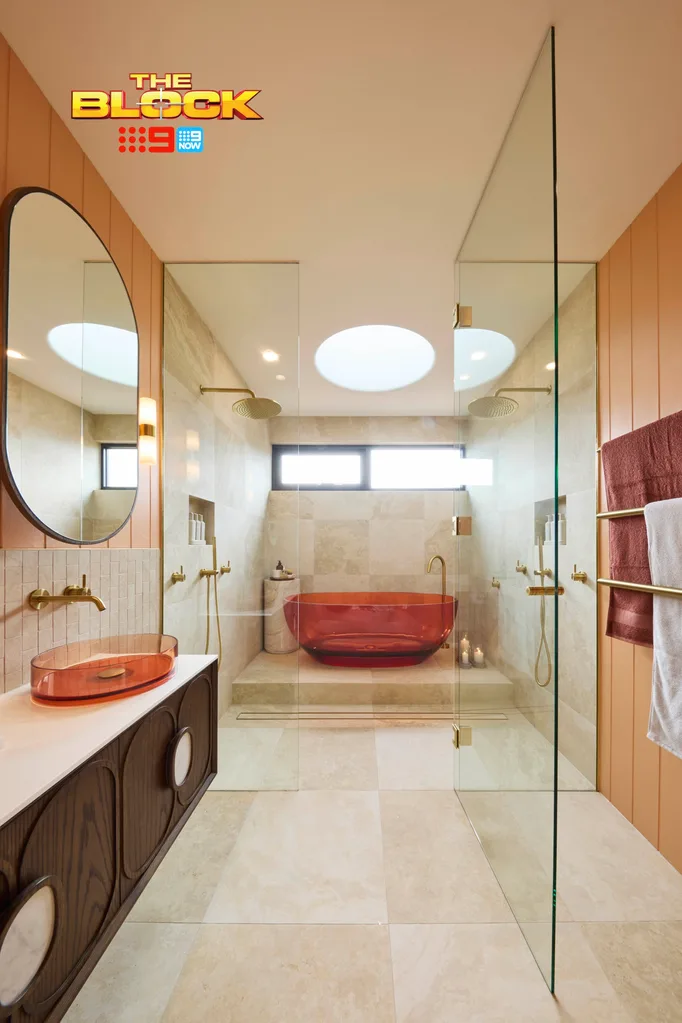
Marty noted the ensuite balanced boldness with calmness, calling it “a punch in the face with this beautiful calmness throughout,” which Darren clarified is “a punch in the face with a velvet glove”. Shaynna expressed pride in the team’s delivery after an unfinished first bathroom.
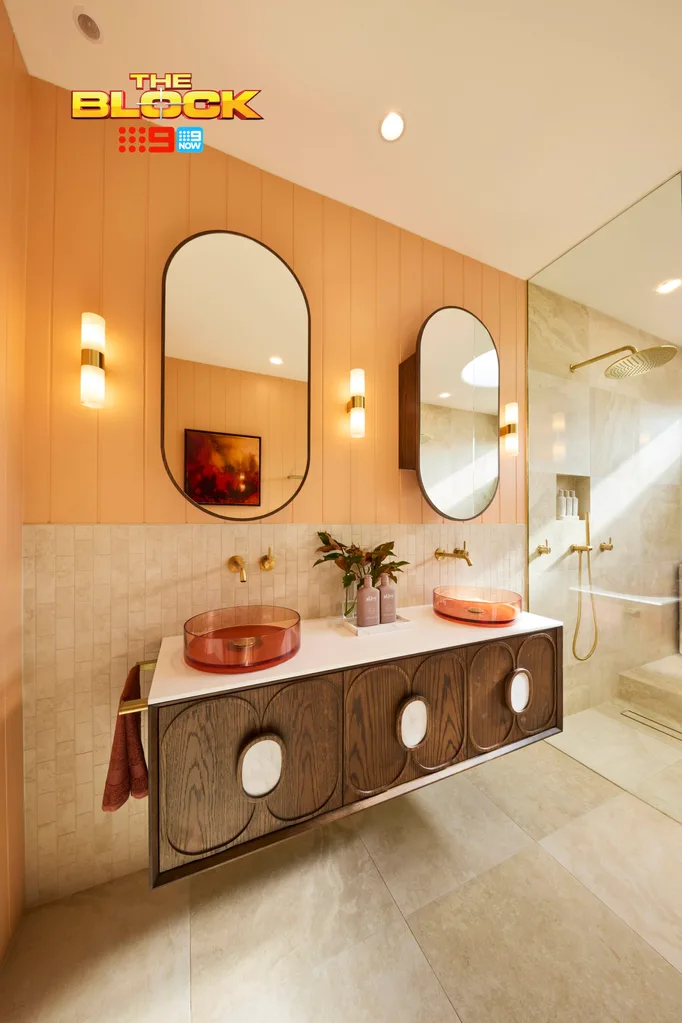
Darren felt the colour scheme, including the peachy salmon paint, was “very bright” and could be “toned down a notch”. Despite this, he commended the thoughtful planning around details, positioning, and functionality.
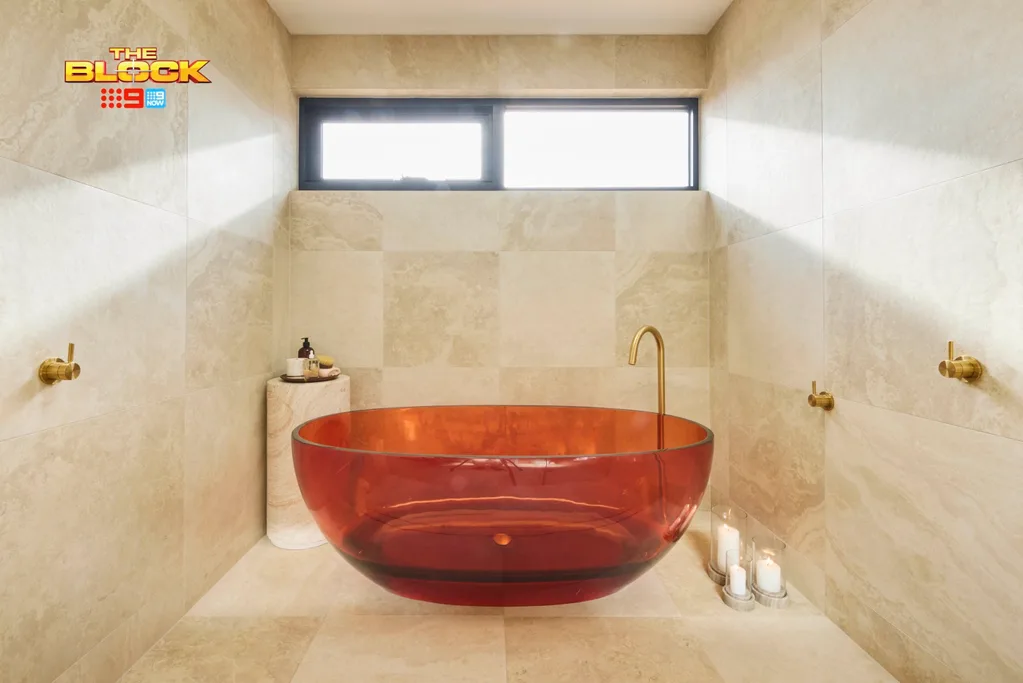
Main bedroom
The boldest main bedroom choice came from Han and Can, who painted their built-in bed nook a bright blue. Unfortunately, this didn’t pay off, with Darren describing the colour as “abrasive.”
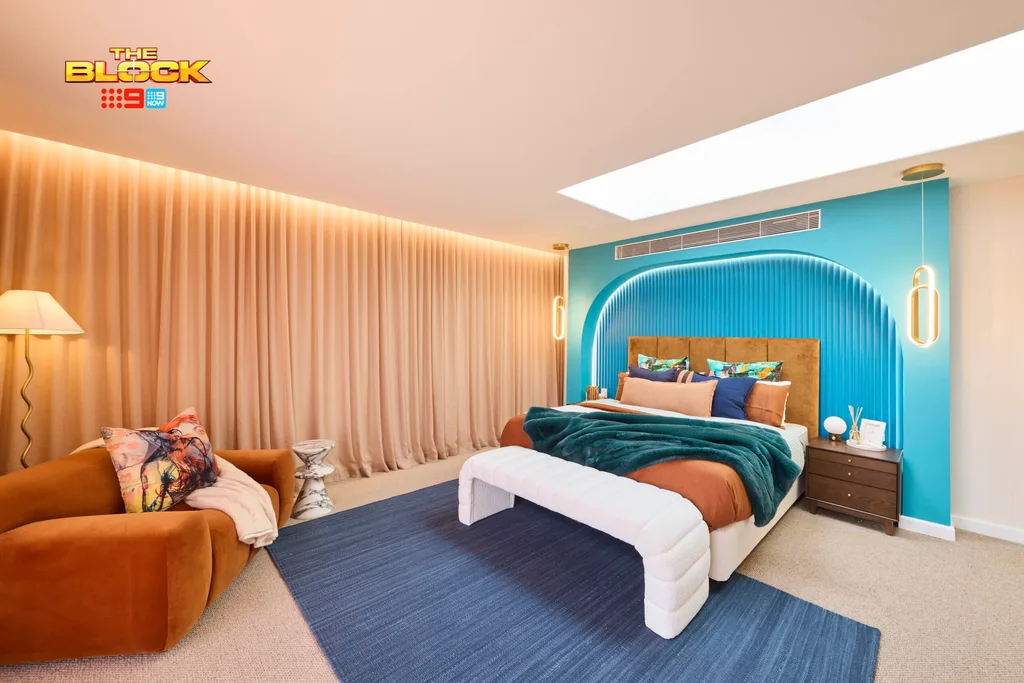
“It’s so intense and it’s actually throwing off everything else that we see in here,” Darren said. After the reveal, the dup painted over the blue in a more muted shade of cocoa.
Living & dining room
Han and Can’s living and dining area impressed the judges. “I hope they love the Venetian plaster and the floor-to-ceiling wine vault,” says Can. The pearlescent fireplace drew praise from Marty as “a beautiful application”, while the subtle pops of colour prevented it from feeling beige. “The artwork brings energy, the pearlescent brings energy… Han and Can, you’ve grown up,” said Shaynna.
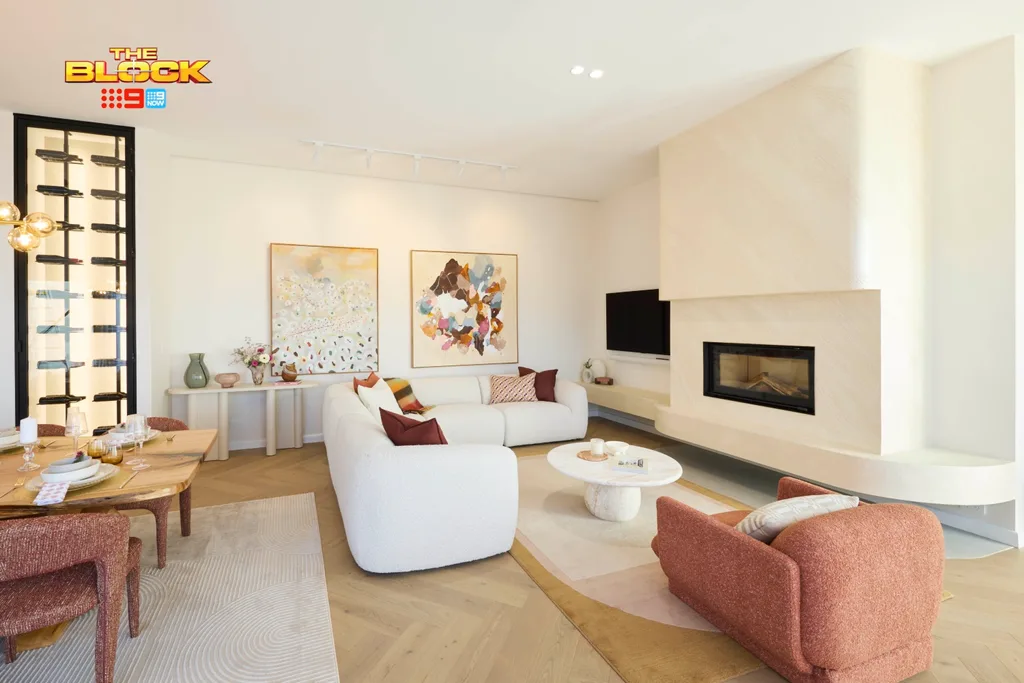
The Christian Cole mountain-ash dining table delivered the room’s knockout moment. Shaynna loved “those spheres underneath, just magical”. Though the lounge felt “a bit squashed,” the verdict was clear: “They’ve nailed the foundations,” Darren said, as Shaynna crowned the pair “the dark horse” of the competition.
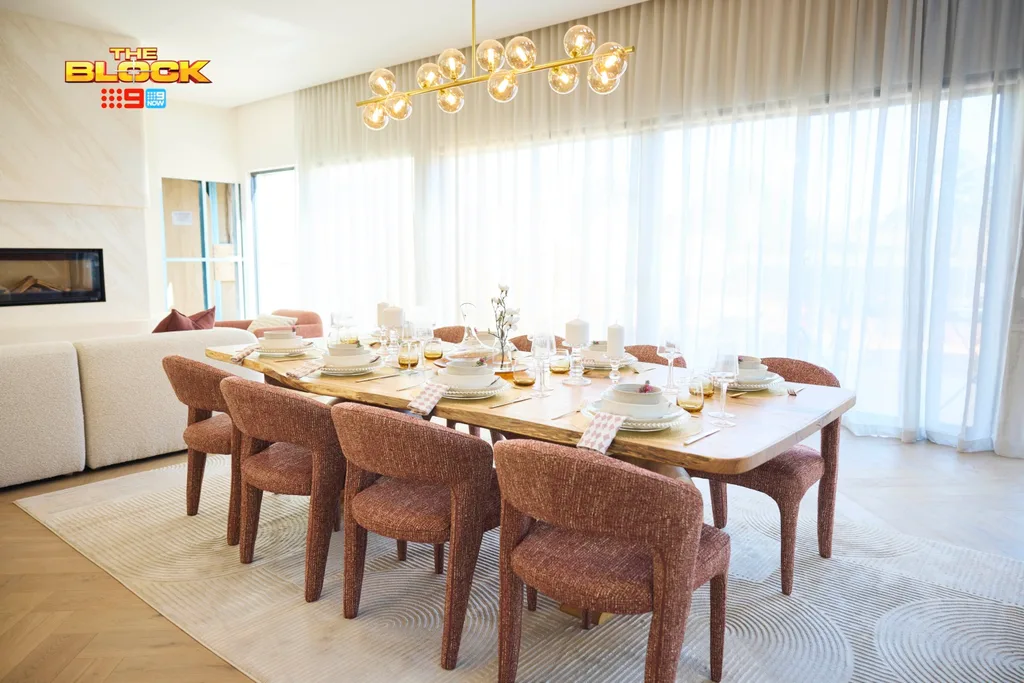
Rumpus room
For their rumpus room, Han and Can opted for a movie theatre style space that revolves around the TV. This saw the girls go with an oversized curved couch that allows you to see the TV no matter where you’re sitting, heavy curtains for blocking out light and their signature backlit arches around the TV, making it the focal point of the room.
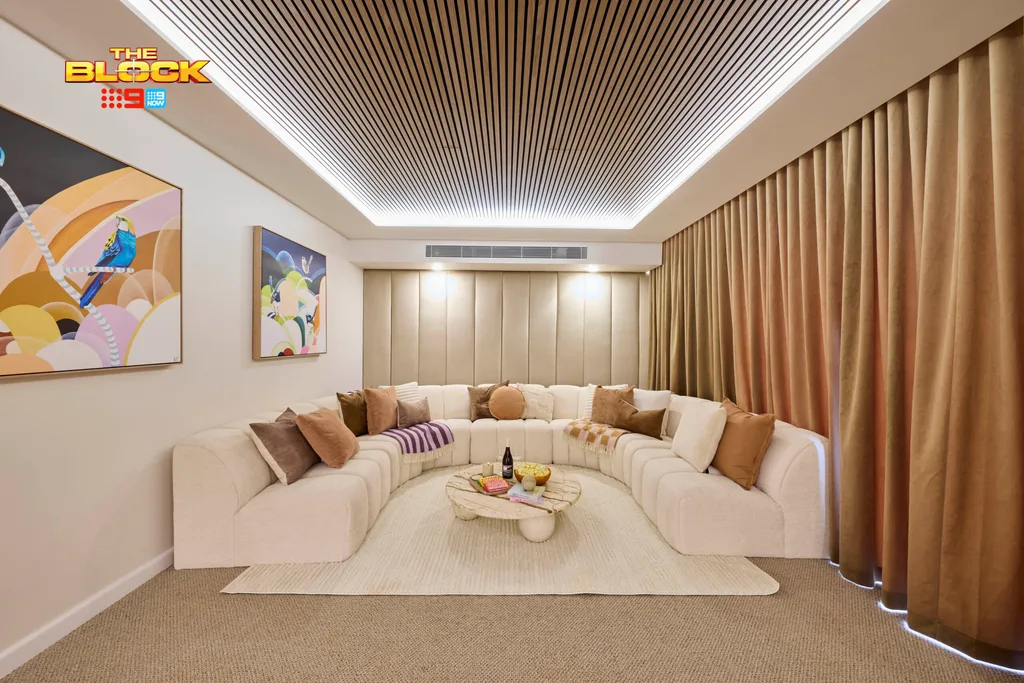
Their choices paid off, with all three judges being fans of the space. “It’s a room that the entire family will enjoy,” Marty Fox explained. “From a marketing perspective, this really fits every single person that will come to stay at this house.”
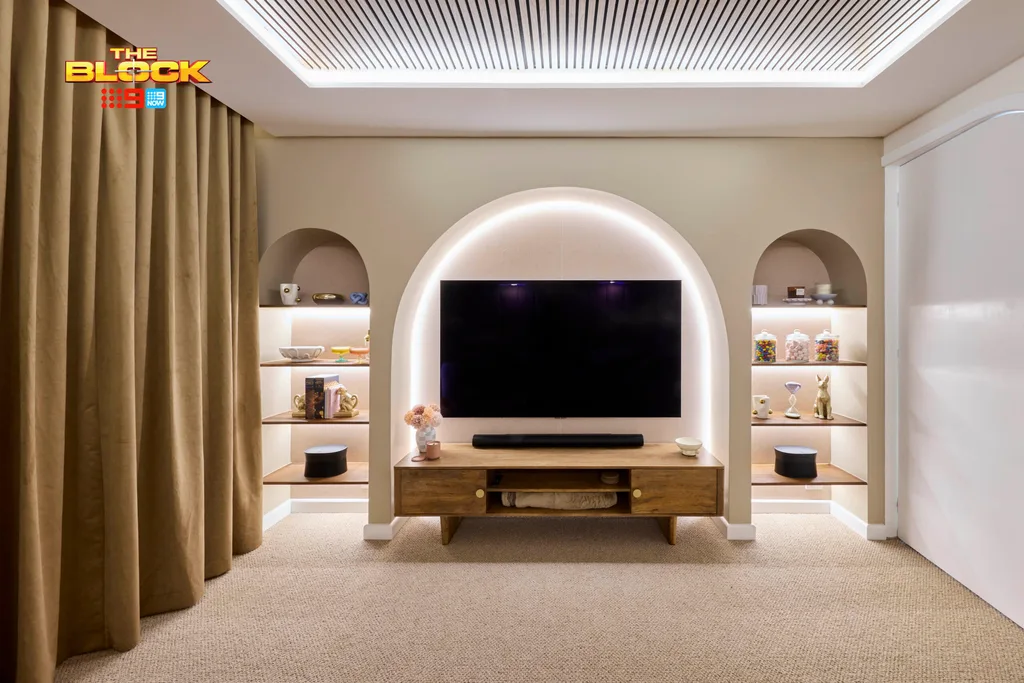
Kitchen
Han and Can’s kitchen was highly praised by Marty, who felt it oozed class and a high-end feeling that would attract buyers. It features a luxe stone on the benchtop and splashback, with Freedom Kitchens joinery and dedicated area for drinks.
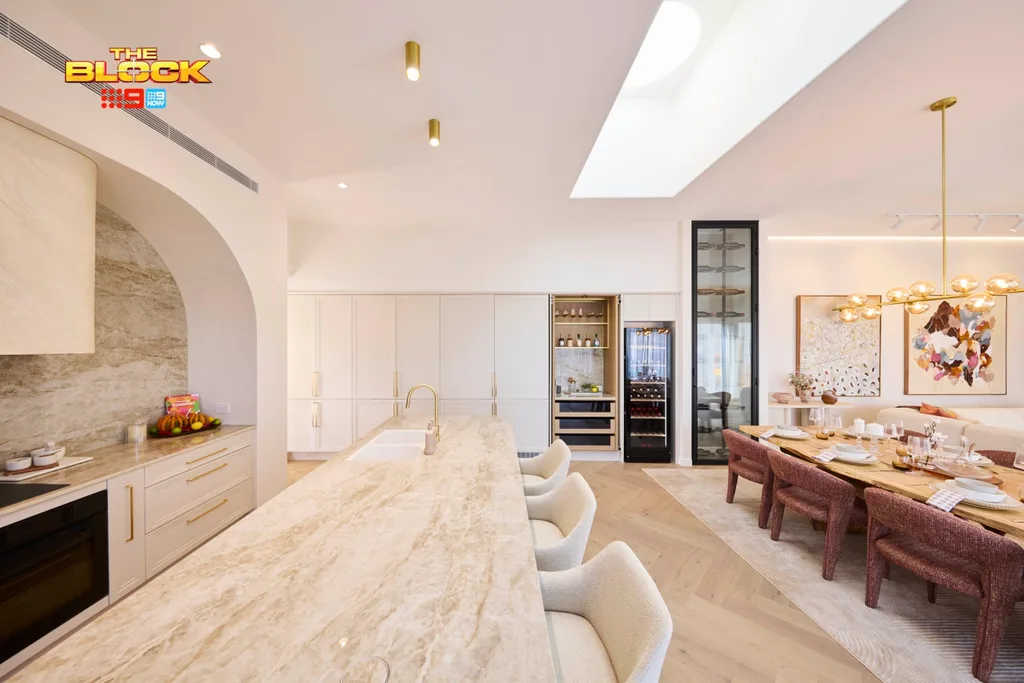
The sleek curves on the cooktop niche and rangehood are reminiscent of the showstopping kitchen in Kyal and Kara’s Bay Builds home.
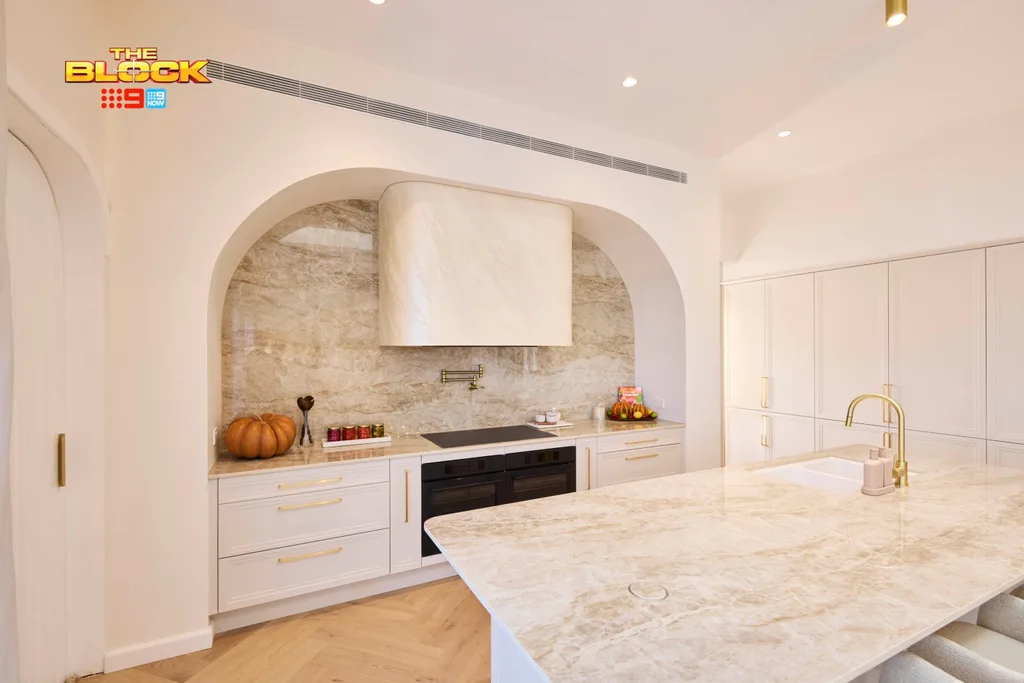
For more details, see the real-estate listing for The Block House 2 by Han and Can.
All The Block room reveal images were originally published by Channel 9/9Now on nine.com.au.
Take a tour of all The Block holiday houses so far
Week 5: Main bedrooms and walk-in robe reveals
Week 8: Living and dining reveals
Week 9: Office and rumpus room reveals
Week 10: Laundry and guest bedroom reveals
In case you missed it:
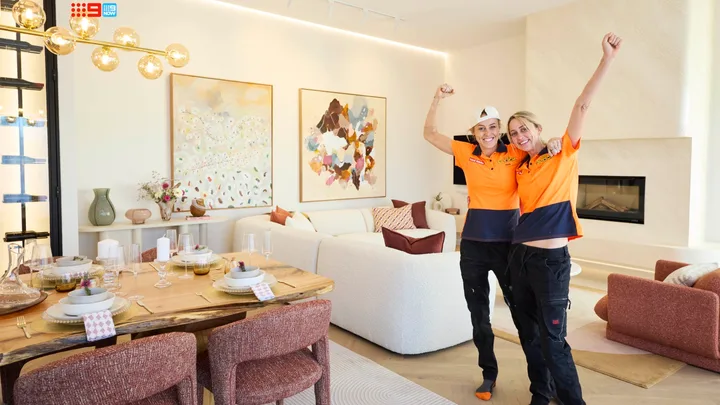 Photography: The Block/Channel 9/9 Now
Photography: The Block/Channel 9/9 Now
