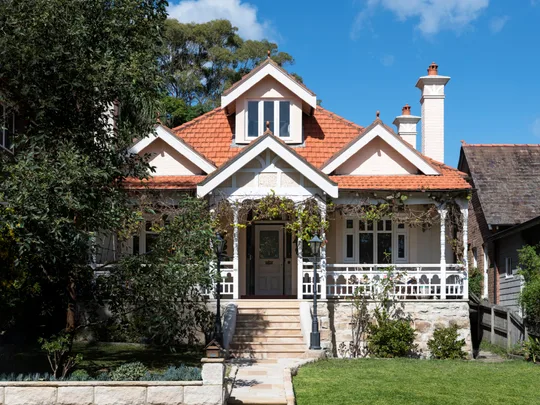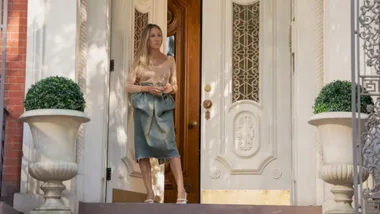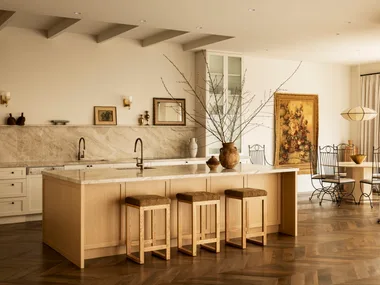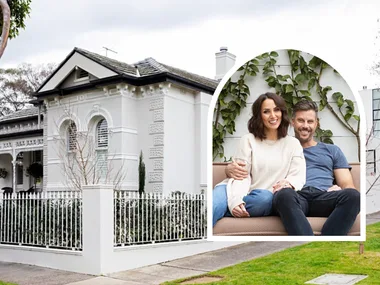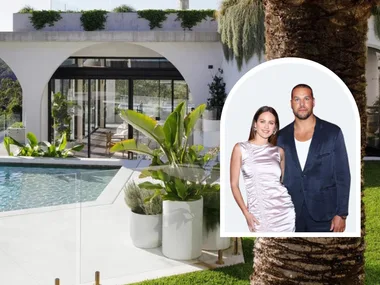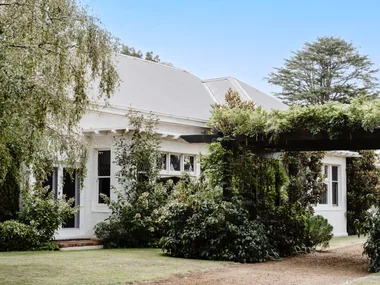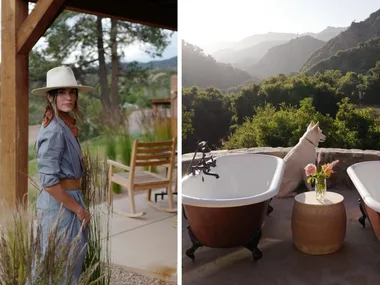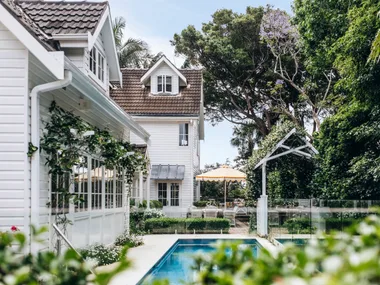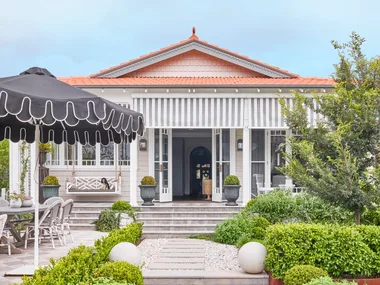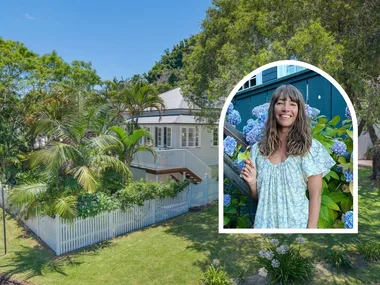The transformative power of organic stone is undisputed. And to Aoife and Graham, the bursts of celestial blue Lapis Lazuli marble in their Queen Anne-style house transports them to a place far away.
“The Lapis gives us galaxy vibes,” says Aoife. “We immediately gravitated towards it because it’s like staring into a galaxy – you can almost see constellations and comets.”
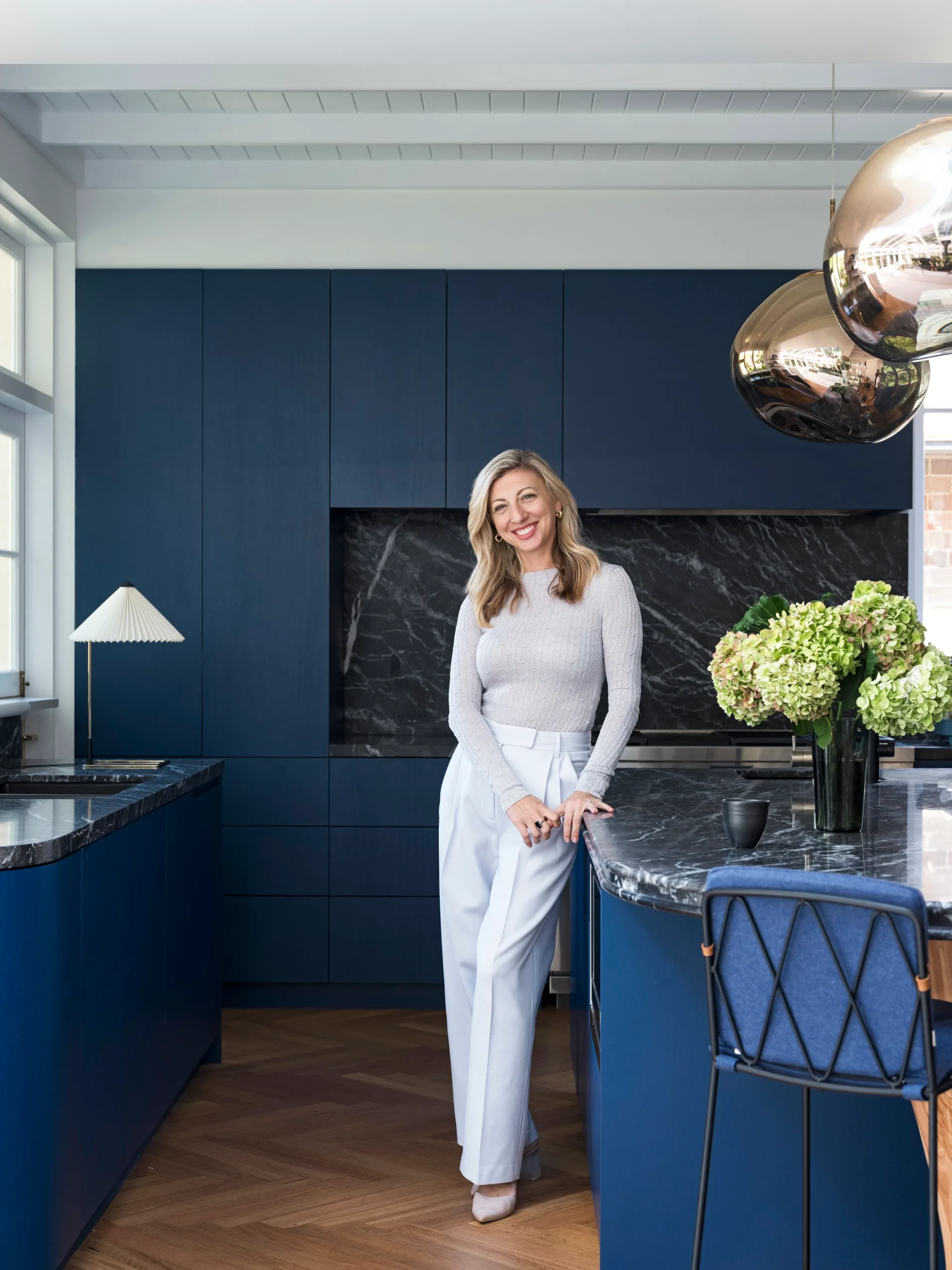
It was March 2020, just as the world was coming to an unprecedented standstill, when the couple snapped up their ripe-for-a-makeover home at auction. “It was the last possible auction before the Covid lockdown,” says Aoife, adding with a smile: “We panic-bought the house.” Happily, though, there were no regrets.
The parents of two were excited by the prospect of putting their own stamp on the home while allowing the period details to shine. After living in the home for a year, Aoife and Graham asked interior designer Maryann Schmidt, principal of Hunt & Design, to be at the helm of the renewal, with Maryann’s builder husband, Martin Schmidt of Schmidt Construction, charged with the actual works. Every room was given a facelift.
Gem-like shades of electric blue, combined with intricate pattern and texture, infuse the home with personality. There are the sculptural pendant lights delicately suspended over the entertaining zones. There is the considered application of statement wallpaper. And, of course, the bountiful pops of Lapis Lazuli marble bringing life and energy to a myriad of spaces.
The result is an atmospheric house that continues to delight its owners. “It’s restful and comfortable, but beautiful,” says Graham. “There are little moments that make you smile as you move around the house and take in different things. Most of all, it feels like home.”
Who lives here?
Aoife, an urban planner, and Graham, who works in software development, and their children, Lara, 11, and Elliot, eight, plus Luna the French Bulldog and Cassius the Maine Coon cat.
Did Graham share your commitment to bold colour?
Aoife: “Definitely. I’m very colour-driven and Graham also appreciates how colour can lift a space.”
Is there anything you’d do differently?
“I don’t think so. The spaces are glorious and really work so well for a growing family.”
What’s left on the to-do list?
“We have to fix up the backyard – that’s Graham’s summer hobby. But it’s now a case of letting the house grow with us, so that it feels even more lived-in and comfortable.”
The entryway
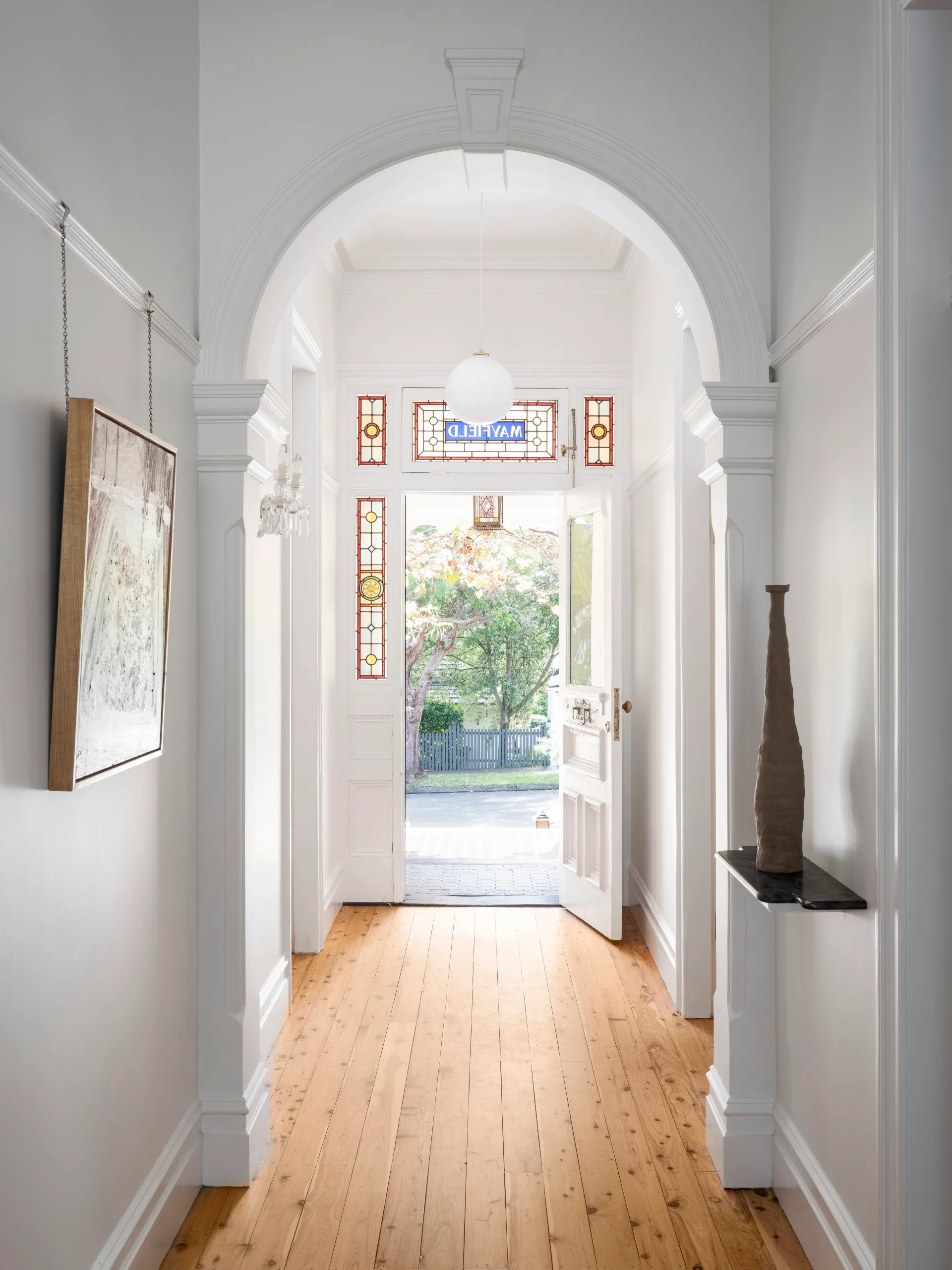
Gracious period details – leadlight panels, ornate plasterwork and soaring arches – greet visitors in the entrance.
“I was spoilt for choice in terms of showcasing the beautiful heritage features in the home,” says Maryann.
The living room
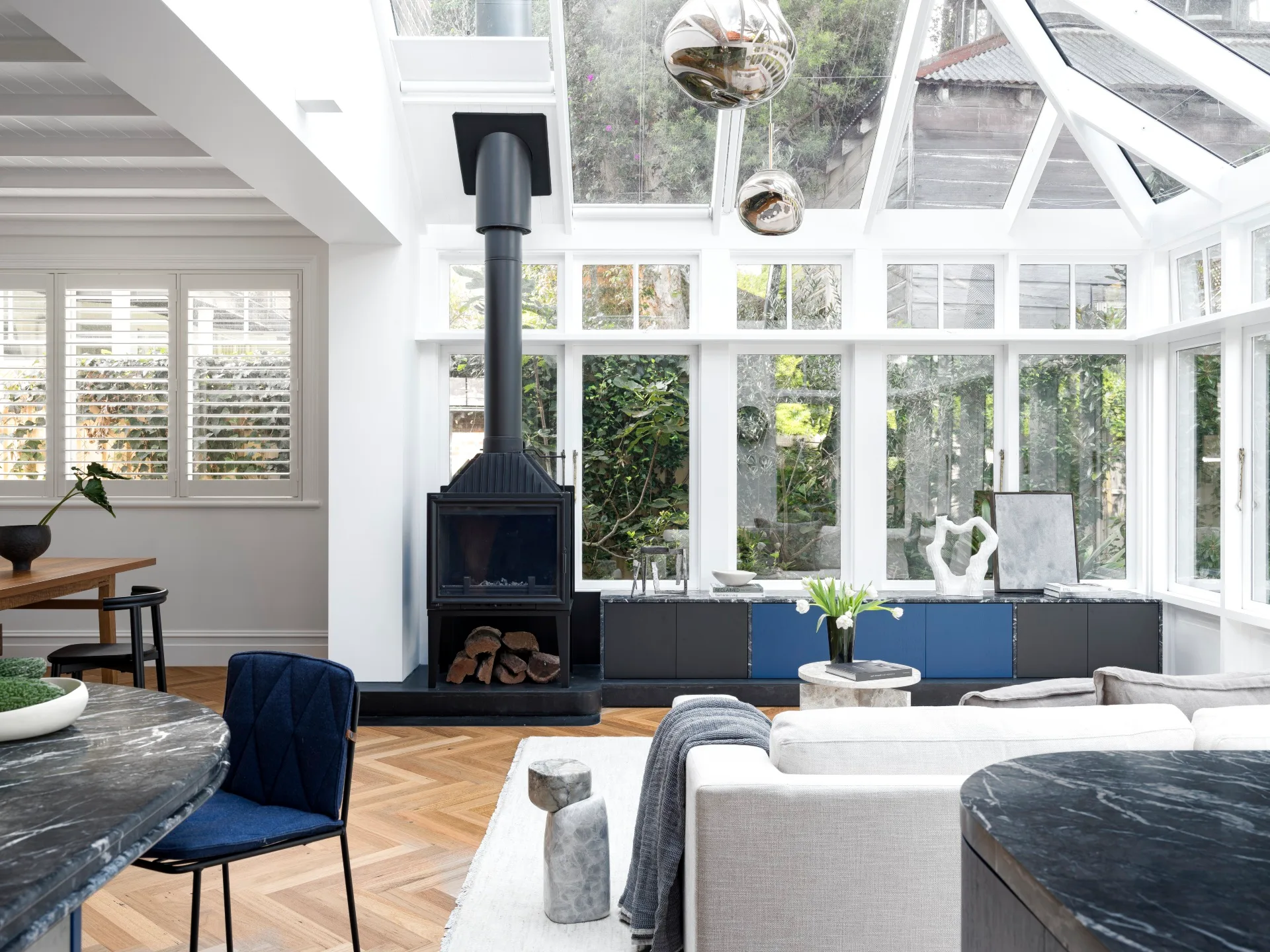
Floor-to-ceiling windows with views out to the verdant gardens sit behind a ‘Siena’ fireplace in the conservatory.
This is one of the family’s favourite spaces. “We pulled out the wall between here and the kitchen, added some structural beams, and really opened up this space so it’s more conducive to modern family living,” says Maryann.
A ‘Zermatt’ rug from The Rug Establishment anchors the zone, with a pair of Dimitri Vargas tables on top.
The kitchen
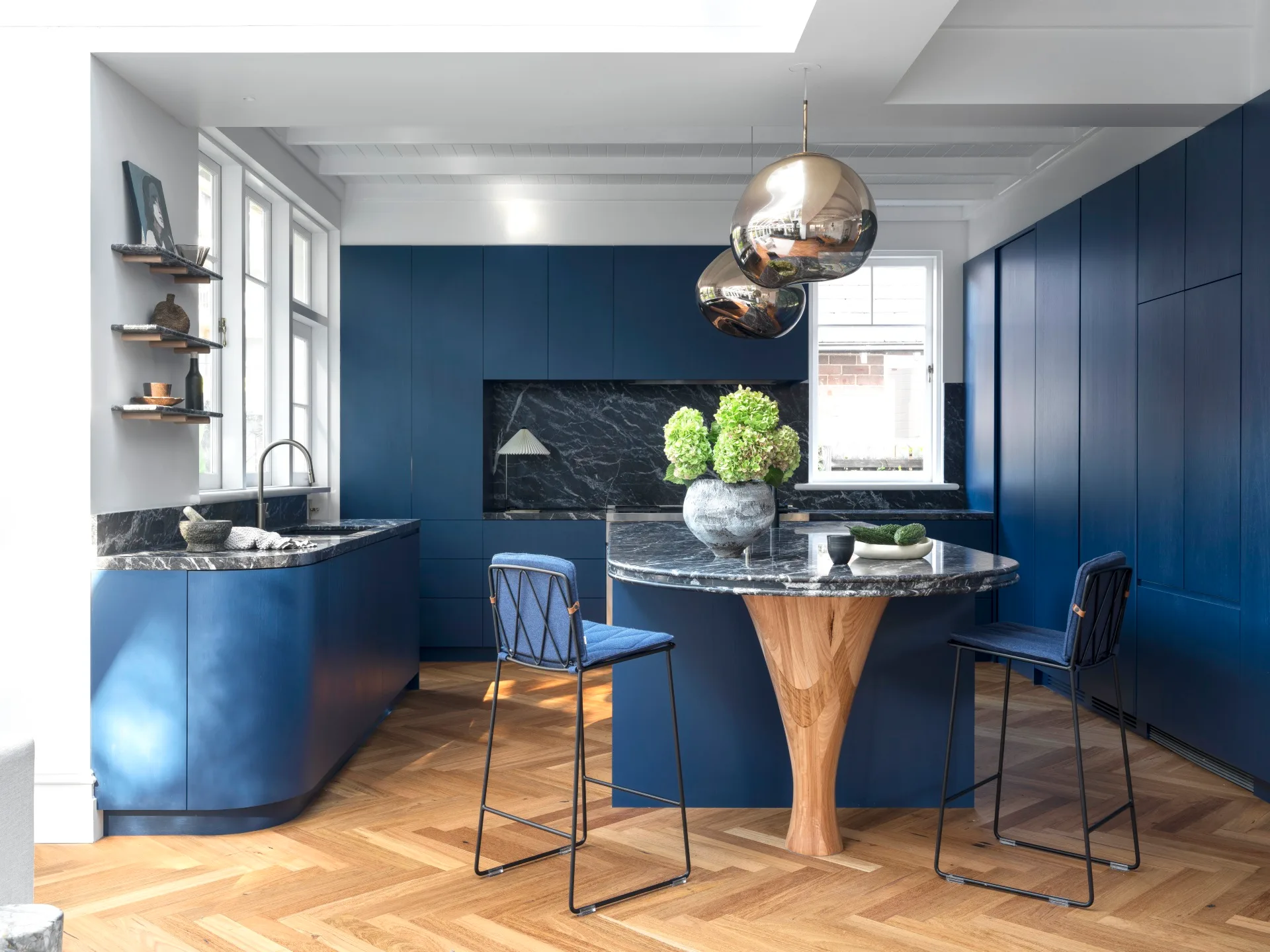
Sultry and sophisticated, the kitchen showcases swathes of inky Grigio Perla marble and Tasmanian oak joinery painted in Dulux Sharp Blue. “Teaming black with the blue here was a change for me, but the way Maryann has done it is just exquisite,” says Aoife.
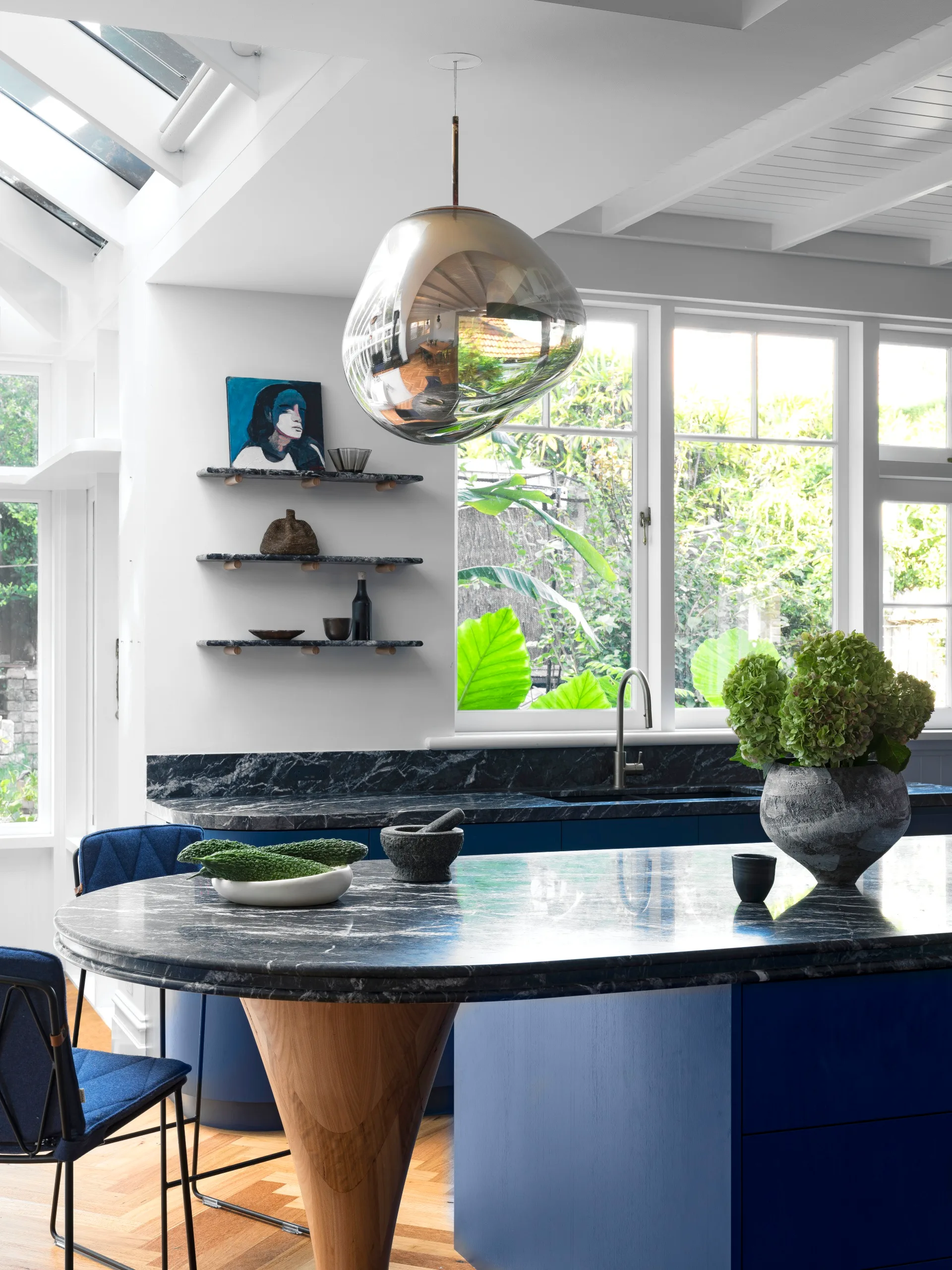
Casting a golden glow over the island bench, shapely Tom Dixon ‘Melt’ pendants from Living Edge crown the hub of the home.
“The pendants have such a moment in the kitchen because they’re supported by the dark black marble and the blue joinery, giving them the opportunity to shine and take centre stage,” says Maryann. The kitchen stools are from Jardan.
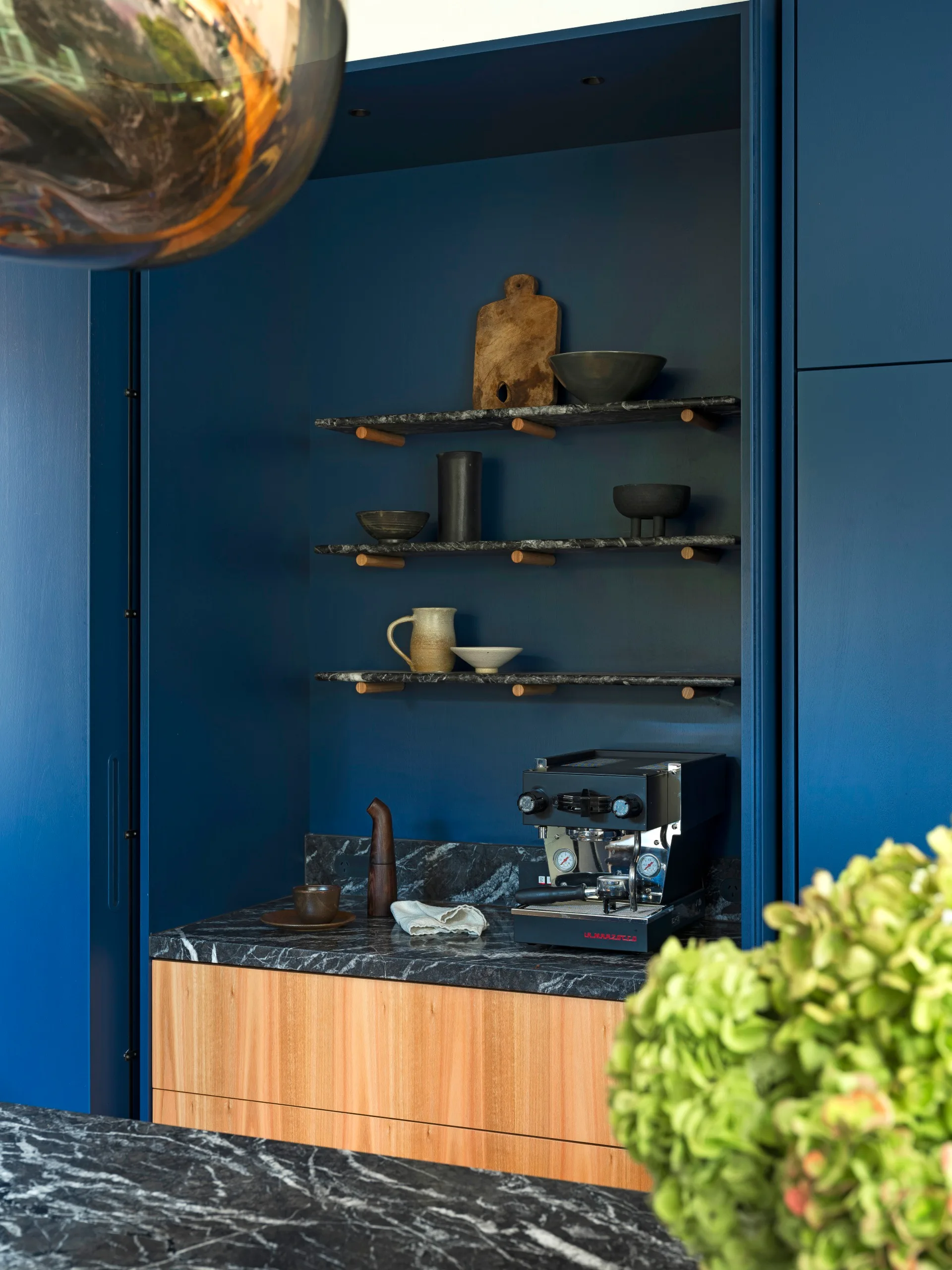
Floating marble shelves provide an opportunity to display favourite collectibles.
The dining room
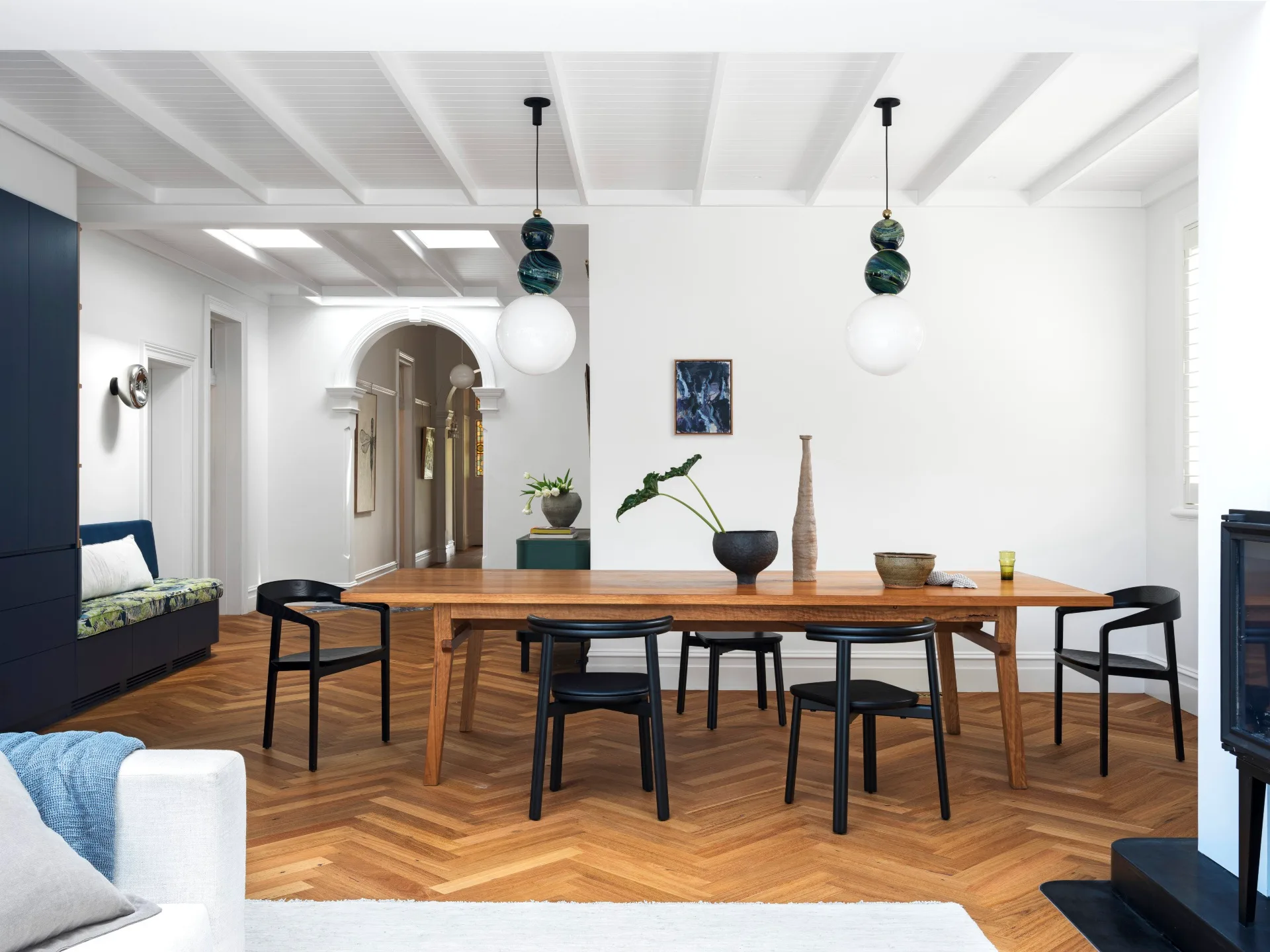
A duo of ‘Spacey’ pendants in a Supermoon shape by Lasvit sets a gallery-like tone in the formal dining domain, its moody hues reflected in Belinda Street’s ‘Remembering (Blue)’ artwork from Curatorial + Co.
“The lights have a fun planet vibe,” says Maryann, “the perfect anchor for the space.”
Bedrooms
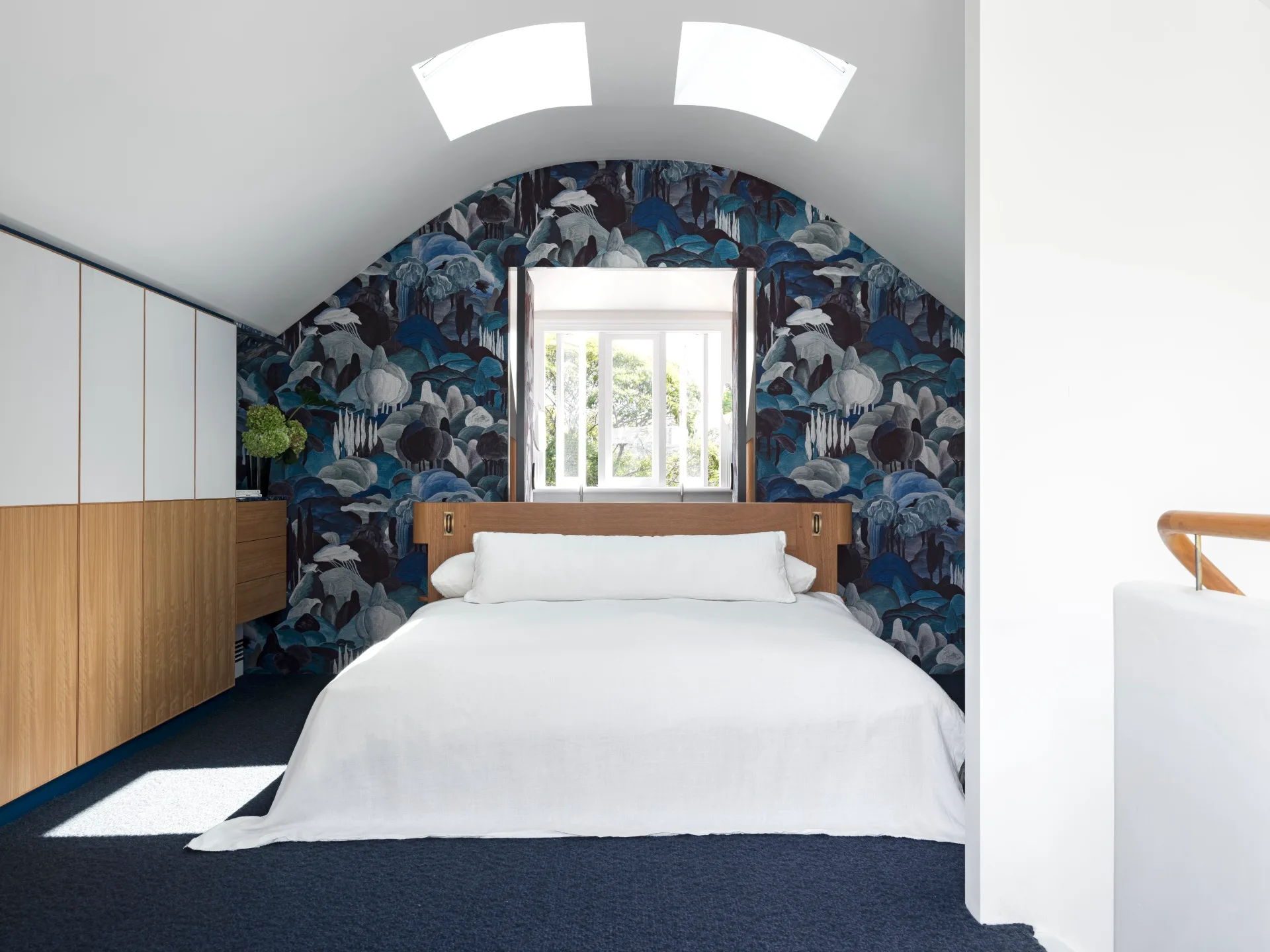
Refined brushstrokes of colour and artistry come to life via the Unique Fabrics Decors & Panoramiques collection ‘All’ombra Dei Cipressi’ wallpaper in the couple’s bedroom.
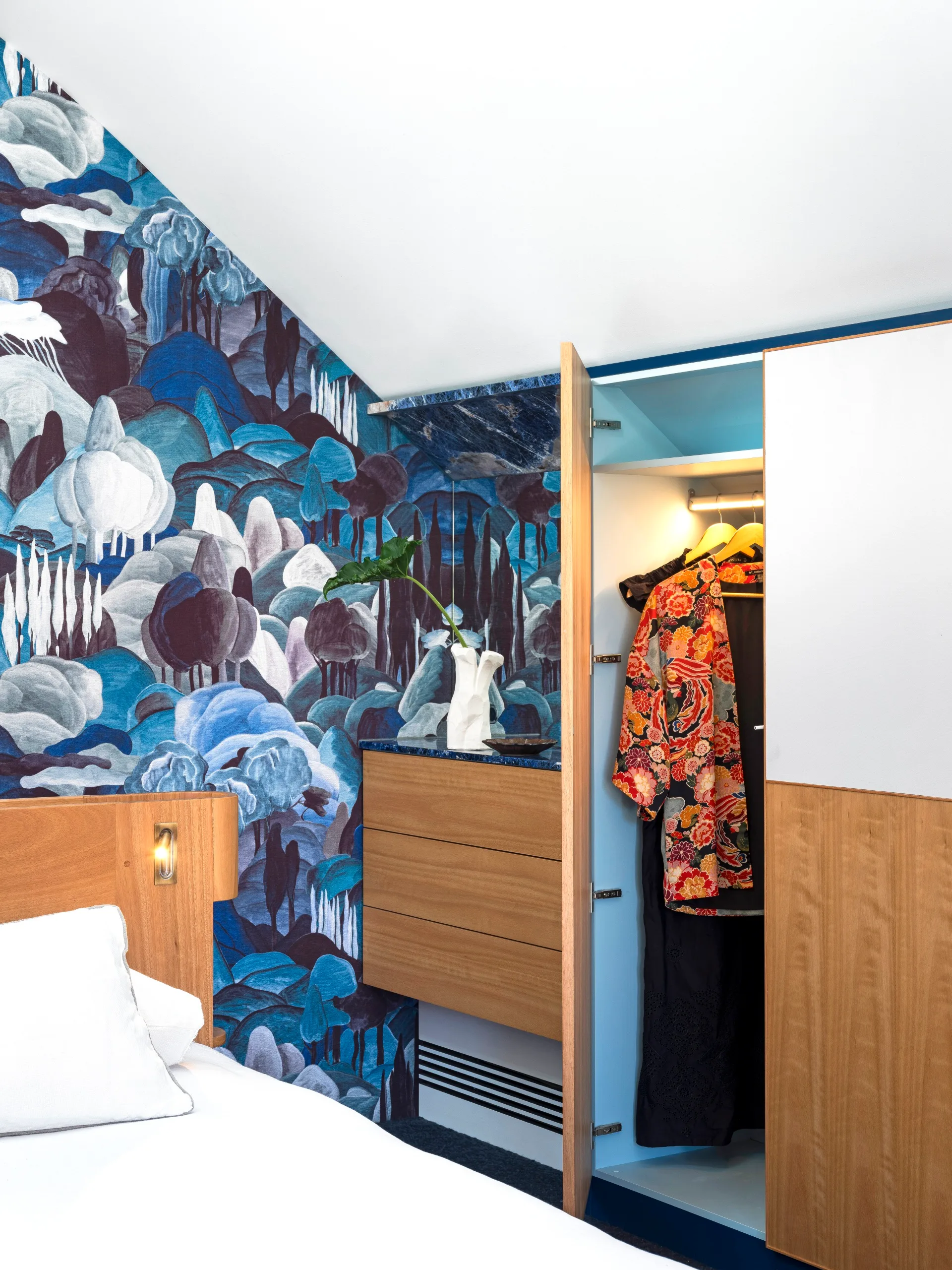
A suitably serene feel has been cultivated in the couple’s second floor bedroom, demarcated by a vaulted curved ceiling.
Bathrooms
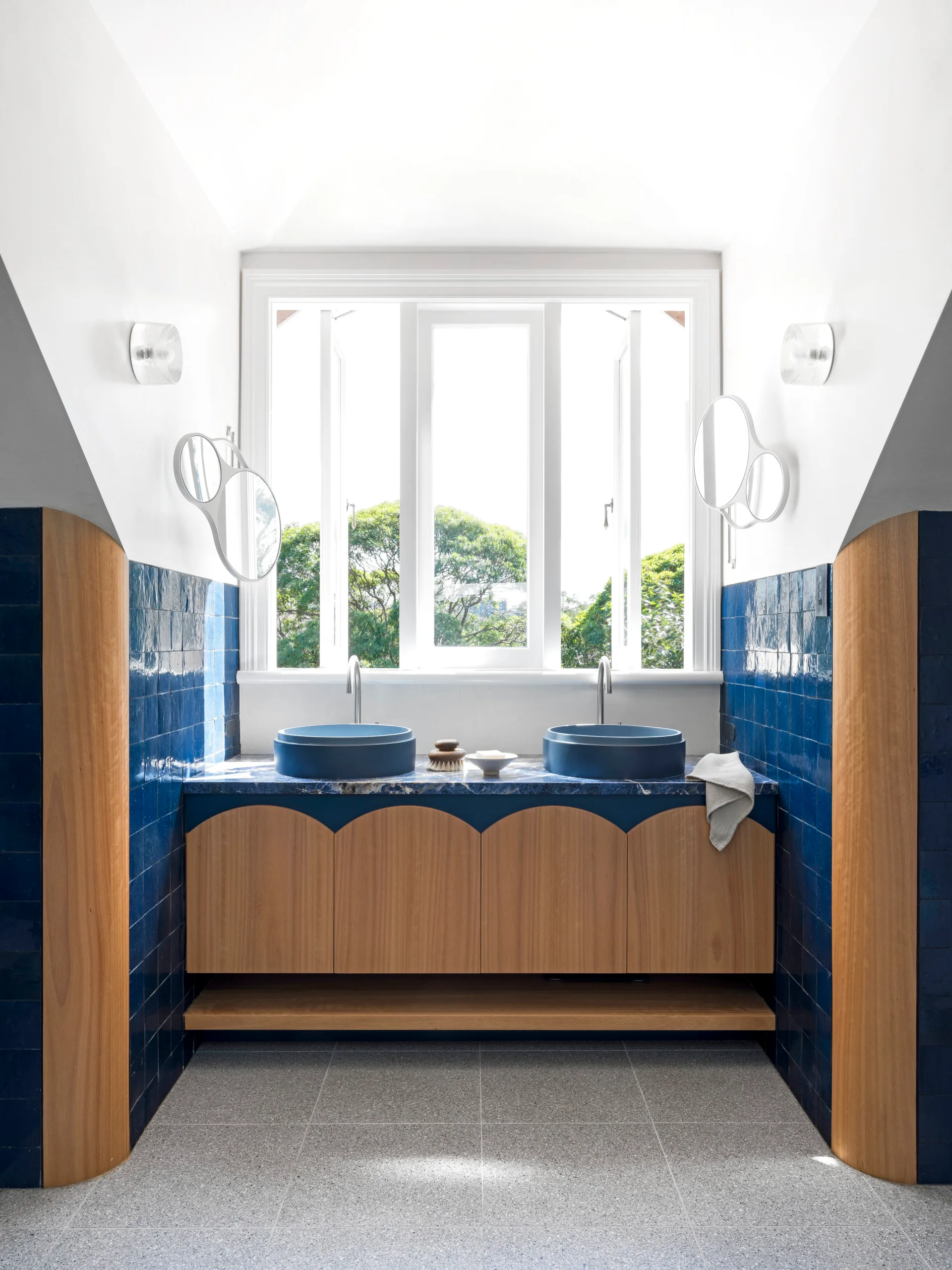
The Lapis Lazuli marble vanity in the ensuite is teamed with ‘Stepp’ circle basins from Nood Co and ‘Spin’ mirrors from Artedomus.
“We tried to weave blue throughout the home in slightly different ways.”
Maryann, Hunt & Design
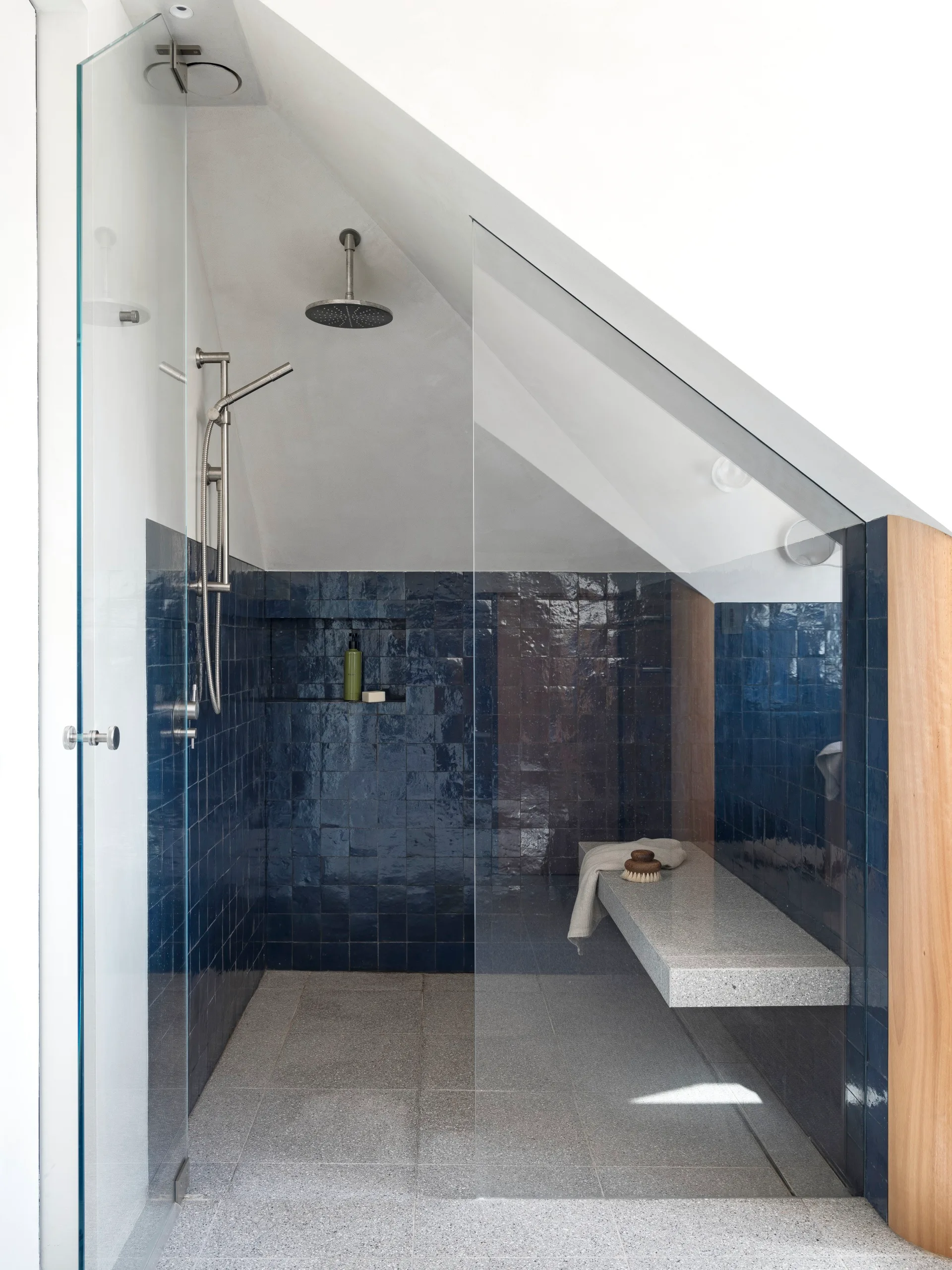
In the couple’s ensuite, tactile Italian terrazzo tiles from Surface Gallery line the floor and shower seat, with Royal Blue zellige Moroccan tiles from Tiles of Ezra encasing the walls.
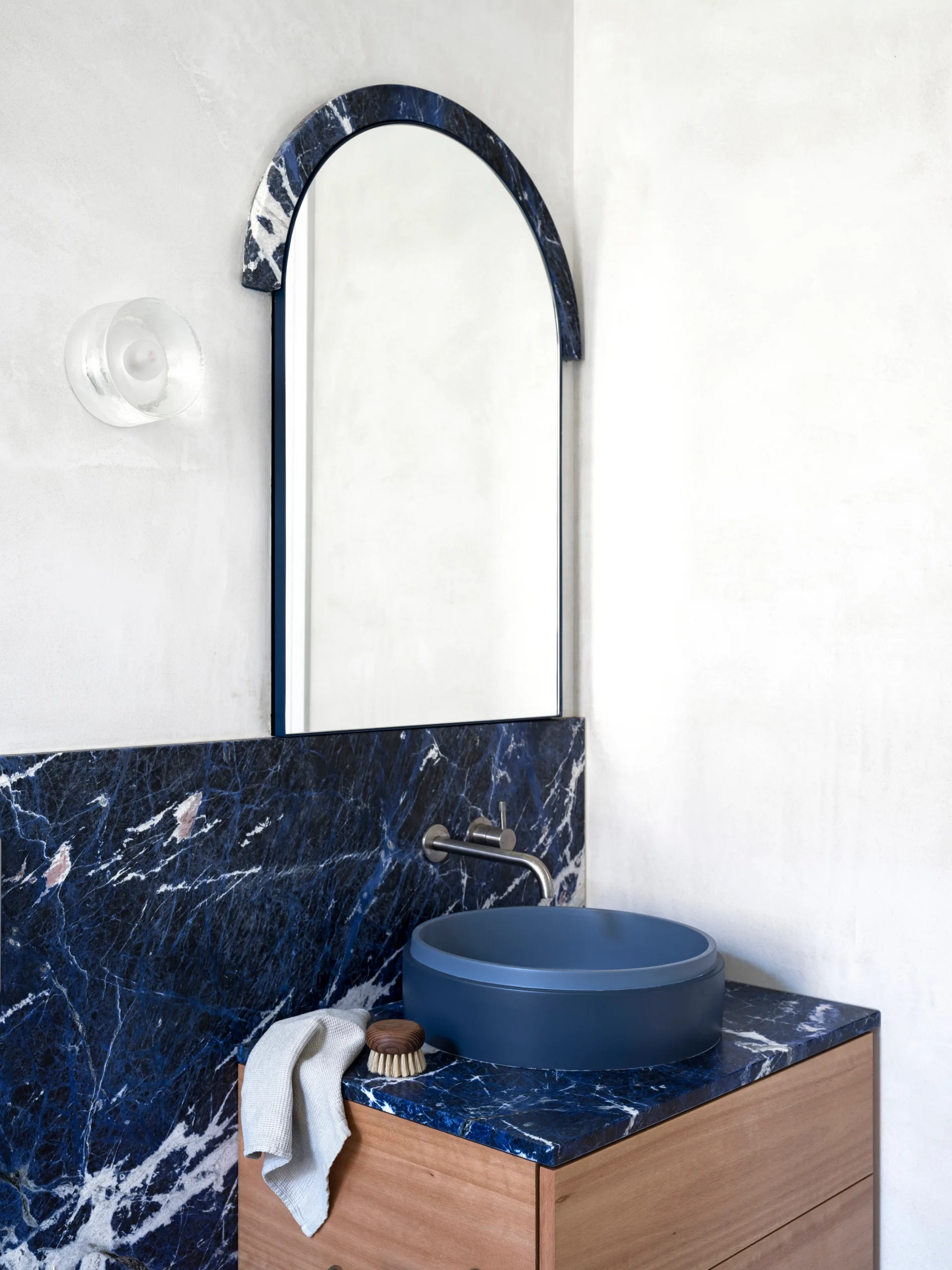
In the main bathroom, Lapis Lazuli marble sits beneath a Stepp circle basin by Nood Co.
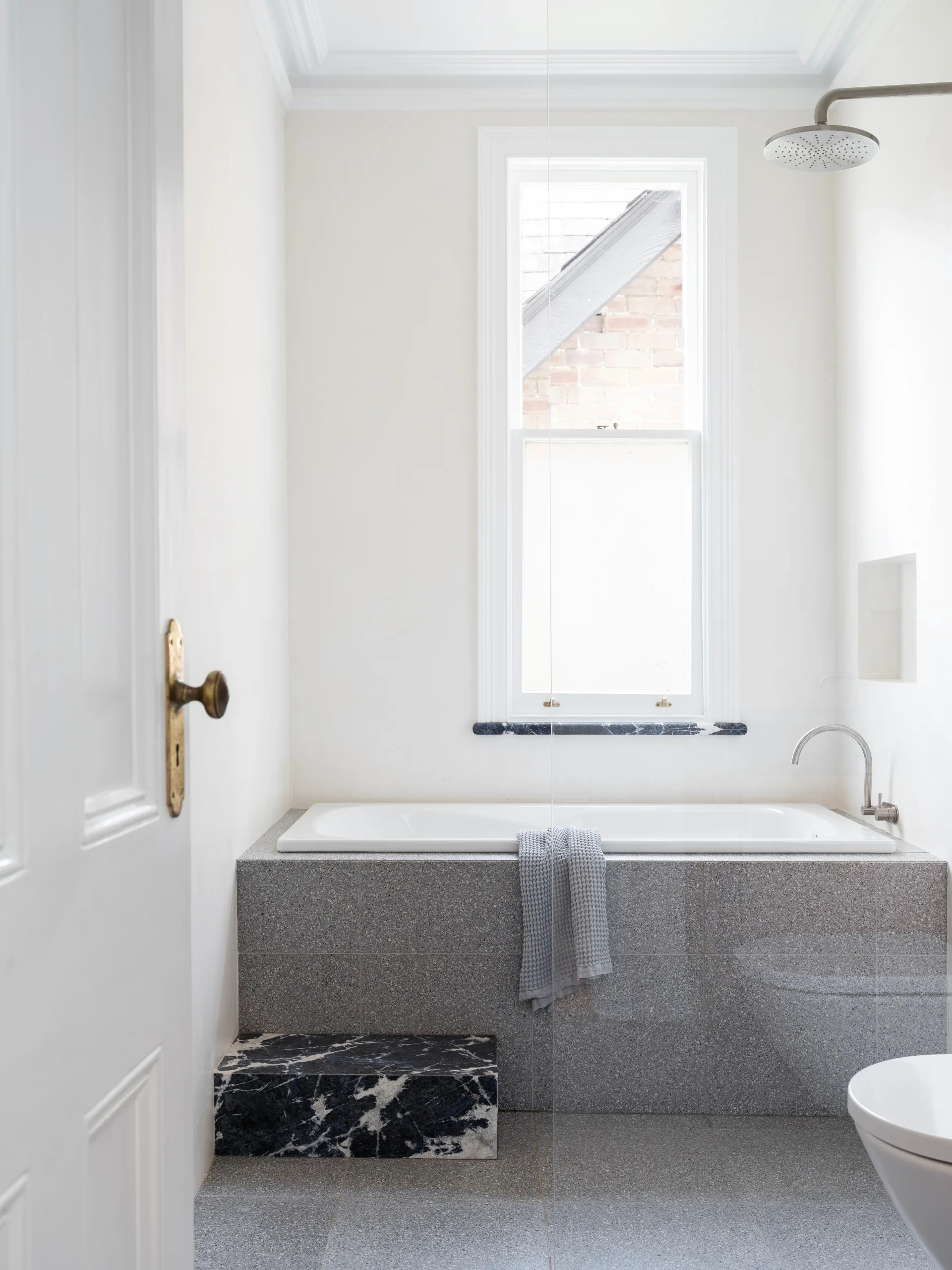
A Kaldewei bath in the main bathroom is surrounded by Italian terrazzo tiles from Surface Gallery.
The stairs
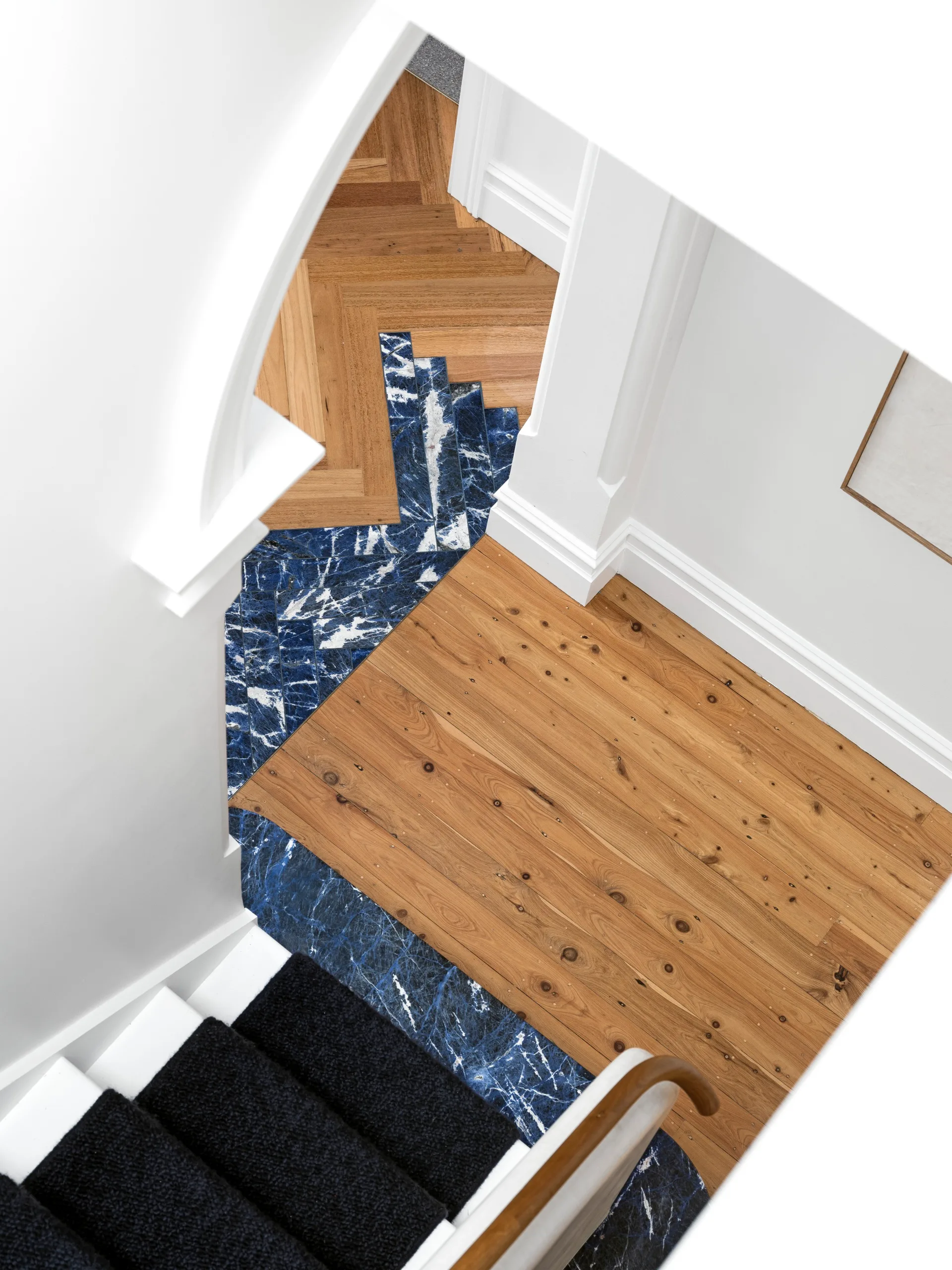
“Graham had a wonderful idea to put Lapis Lazuli marble insets in the floor at the bottom of the stairs as a threshold between the old and new parts of the house,” says Maryann.
Interior design: Hunt & Design, (02) 8919 3999, huntanddesign.com.au
SOURCE BOOK
Build: Schmidt Construction, 0410 512 025, schmidtconstruction.com.au
