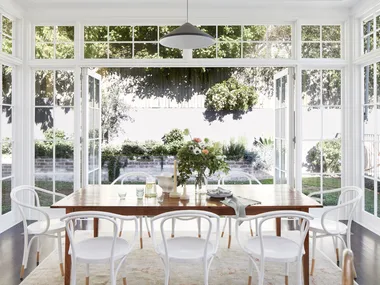Melanie and Frank had always shared a dream of laying down roots where it all began. The idea took shape in 2009 when they lived in their first home, a two-bedroom beachside apartment in the Illawarra region of NSW, close to the suburb where they’d both grown up.
“We always wanted to come back to where we grew up,”says Melanie.”We were looking around and we found the property and it had a little cottage on it. It was over 100 years old, but the land size was really large, and we always knew we wanted to build. It was that dream to build a beautiful house for our family.”
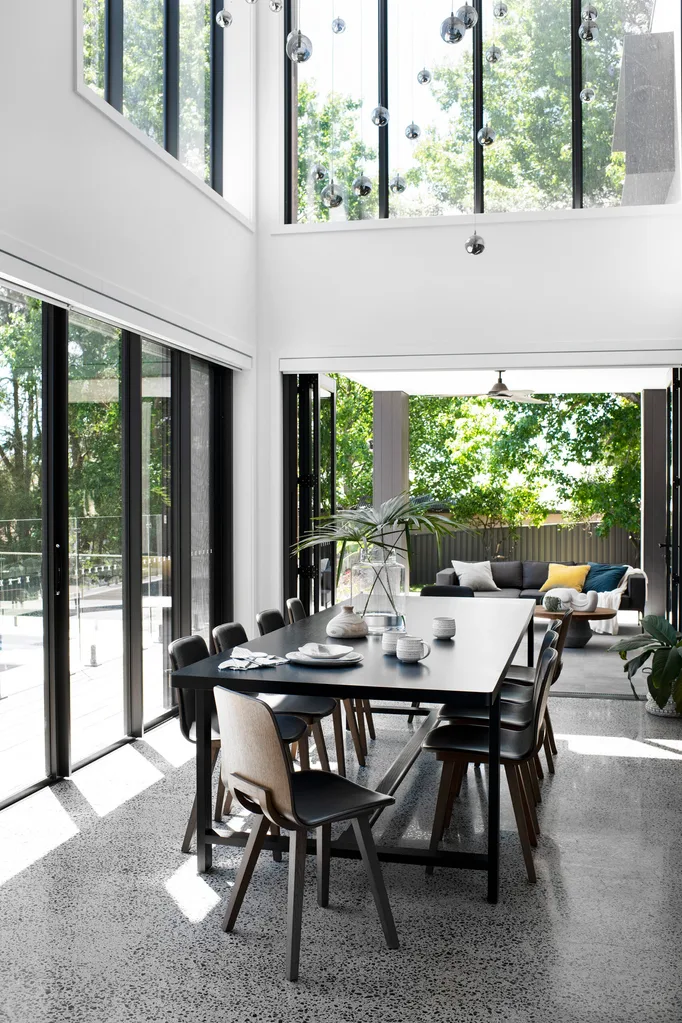
Awash with natural light, the eating zone features flooring that’s both practical and stylish. “We always liked the look of concrete floors and I didn’t want to worry about grout or scratches that come with tiles and wood floors,” explains Melanie, who loves the central location of the dining room (anchored by Cosh Living table and chairs), where 57 pendant lights from About Space Lighting staggered above the table create a breathtaking architectural effect, especially at night. “Whenever we have friends over, it’s where we all congregate,” adds Melanie of the dining room. “From here, we can see through to the pool, backyard and even the theatre room to keep an eye on the kids.”
The old cottage served them well for seven years, until they were ready to realise their vision of building a spacious family home customised to perfectly suit their family of five, which now includes Amelia, 12, Maxsen, 11, and Stella, nine. But first came a setback that ended up being one of life’s serendipitous twists.
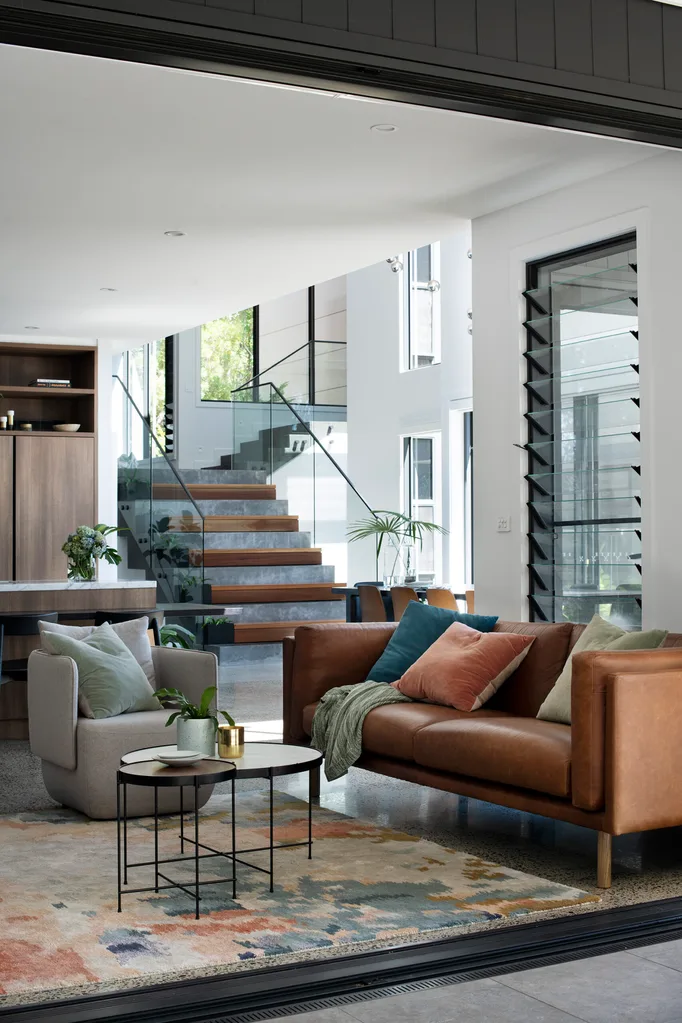
It was a dream realised when homeowners Melanie and Frank built a beautiful home for themselves, and their children Amelia, Maxsen and Stella, in the Illawarra region, south of Sydney, where they grew up. And they were quick to celebrate. “When we first moved in and all the furniture hadn’t arrived yet, we wanted our friends to come over to have our first drinks in the house,” recalls Melanie. “The stairs weren’t completed properly yet and I remember sitting on fold-out chairs and the trestle table. We were having such a good time.” These days, things are a little more sophisticated in entertaining.
“We knocked our house down, ready to go and then our first builder went into liquidation, so we had a year until we started building again,”says Melanie. And so they enlisted South Coast Building Design, Saltbox Building Co and Sarah Nolen from Birdblack Design, who redesigned the main suite, kids’ bathroom and kitchen.
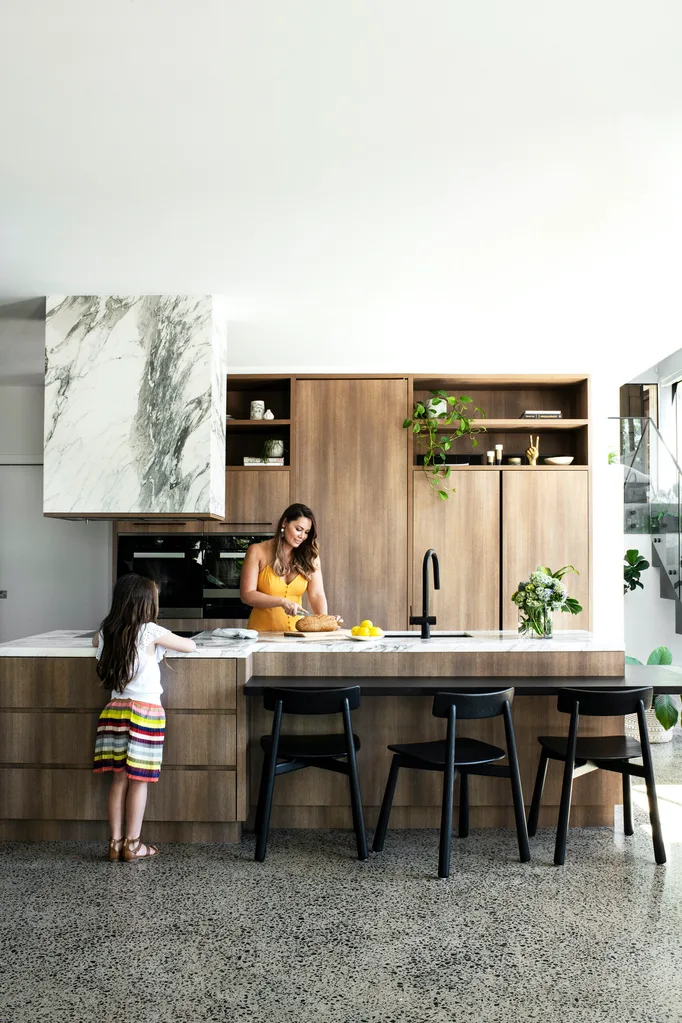
Reminiscent of an edgy contemporary eatery, the kitchen, where Melanie enjoys arranging “big, colourful platters”, plays up the wood-and-stone combination to perfection, courtesy of Polytec cabinetry in Sepia Oak paired with Arabescato marble from WK Stone. “I’ve always loved marble,” declares Melanie. The extractor is encased in the same stone that graces the benchtops, transforming a kitchen essential into a statement. “It’s like a piece of art for me,” says Melanie, who names it as one of her home’s favourite features. “I had friends that would say, ‘Don’t get marble because it marks and it’s hard to keep in pristine condition,’ but it was something that I’ve never, ever regretted.” Pops of black (Reece’s Sussex Scala mixer and Sketch Odd barstools from Globe West) add pizazz, while potted greenery creates a link to the verdant outdoors
“I was blown away with what she did with the layout and everything because I could never have come up with that on my own,”enthuses Melanie. “So, we were really, really happy that we had that extra time to rethink things and make more of the actual design.”
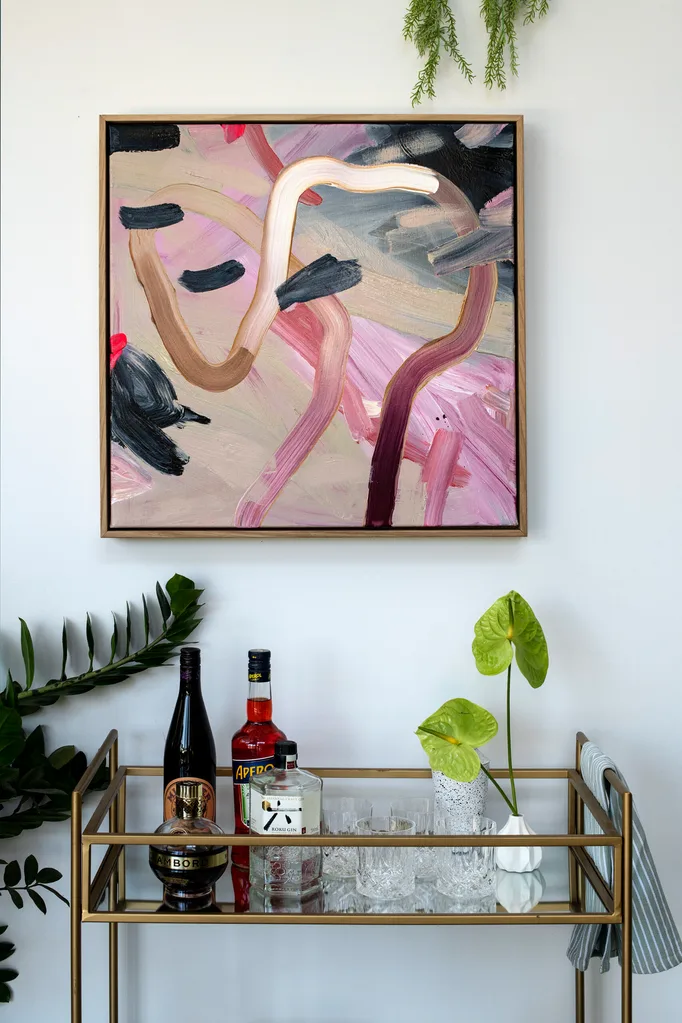
In the dining room, a vivid Melanie Macilwain artwork is the calling card to a chic bar cart from Neue Blvd, while the lounge is the epitome of luxury, with a leather sofa and armchair, both from Globe West, as the ideal landing spot.
The result is a distinctively modern, four-bedroom, two-storey home, warmed by swathes of rich and tactile timber and elements of the past.”The 100-year old hardwood floorboards from our original house were remilled and put into the kids’ hallway,”says Melanie.
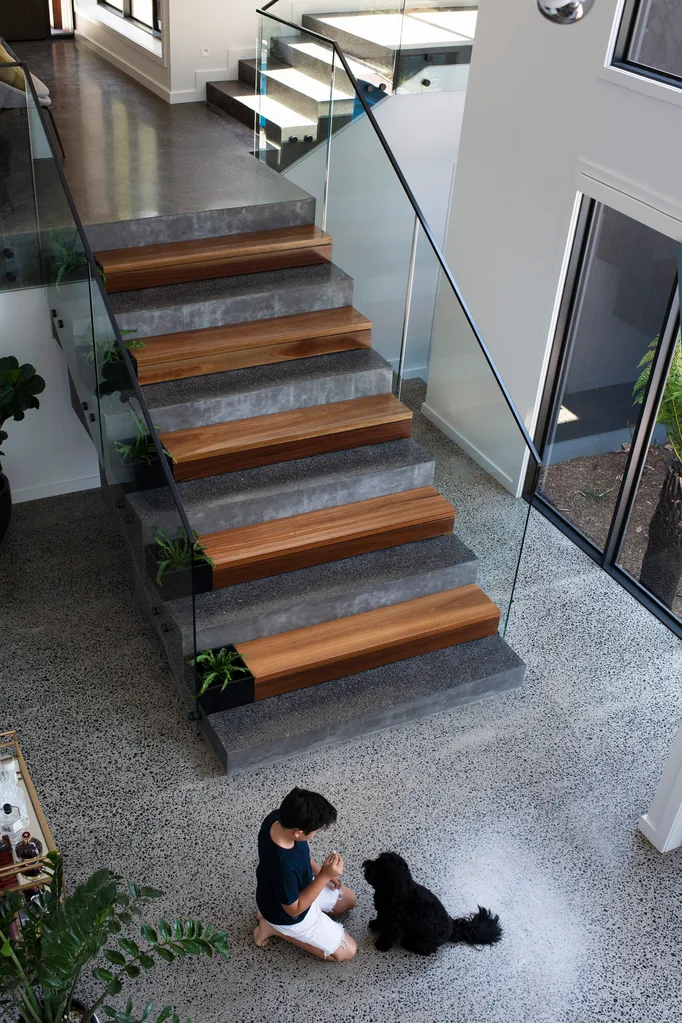
Attractive timber treads bring warmth to the stairs in the home.
“There is a lot of concrete and glass and I didn’t want it to feel cold, so I loved the timber aspect to bring that warm feeling.”In the living room, a caramel-coloured lounge draws the eye, offering a beautiful counterpoint to the concrete floor.
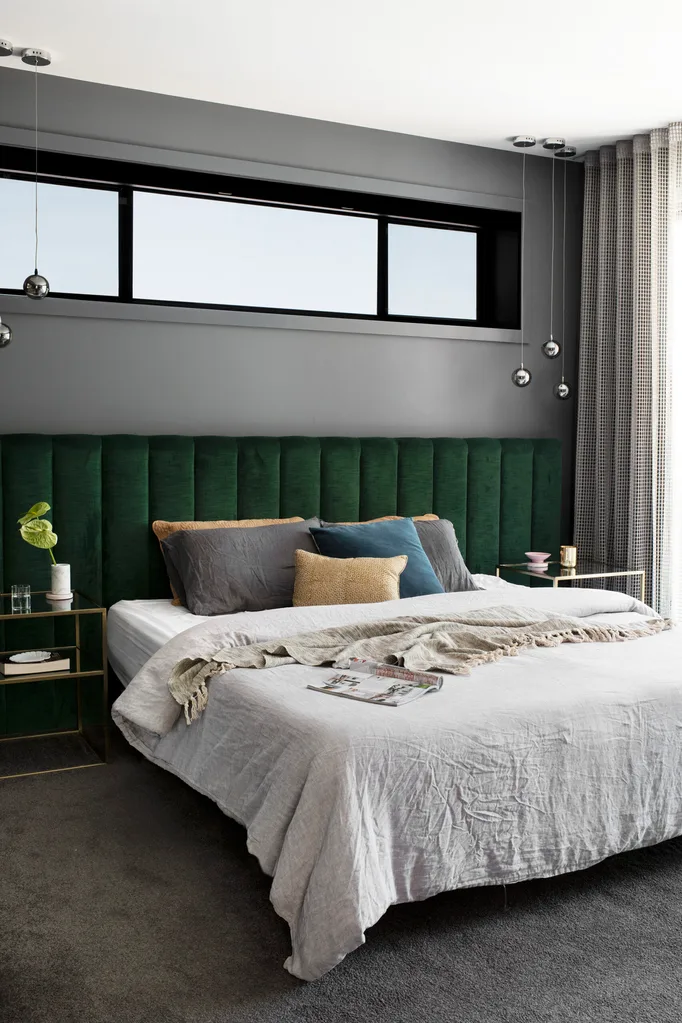
“Master suites are meant to be beautiful, much like you would expect in a five-star boutique hotel,” says interior designer Sarah, pointing out this one’s glass bundle pendant lights and striking three-metre Lincoln bedhead from Heatherly Bedheads, upholstered in Windsor Emerald Green velvet, spotlighting a sumptuous bed dressed in linen and cushions from Adairs. “This space is excessively rich and very luxurious with dark tones,” says Sarah. “A little secret? There is a hidden bar with both a coffee machine and drinks fridge,” she adds. “We did say adult haven, did we not?”
“The colour palette of sage green, dusty pink and muted blues made me feel warmer, because concrete can be quite sharp – I wanted to soften that modern feel of the house,” says Melanie, who paints as a hobby.”In the morning, I go downstairs and look out at all the greenery from the kitchen – the beautiful liquid ambers. It’s bringing those different elements of the outside in.”
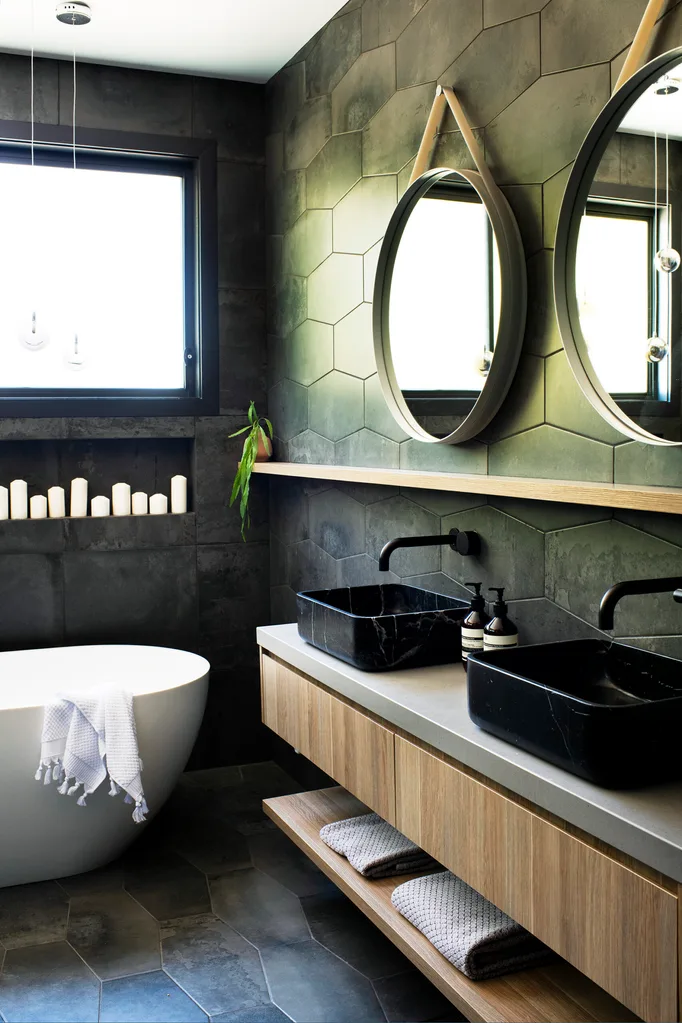
“The niche filled with candles lends itself to next-level sophistication,” says Sarah of the seductive ensuite, featuring a Clearwater Formoso freestanding bath and Factory Antracite Hexagonal tiles from Phillip’s Tile Company in Port Kembla. A duo of black marble basins (seek similar at VidaXL), teamed with Reece’s Milli Pure Progressive WBM tapware, ups the glam factor, as do the Cult Design mirrors. Melanie adds:”I love the luxurious feel the dark tiles create.”
Yet this is a home as functional to live in as it’s beautiful to behold. Avid entertainers, Melanie and Frank have friends over”nearly every week”, which is when their place really shines.”We open those stacker doors and it just makes our living area so much bigger,”she says.
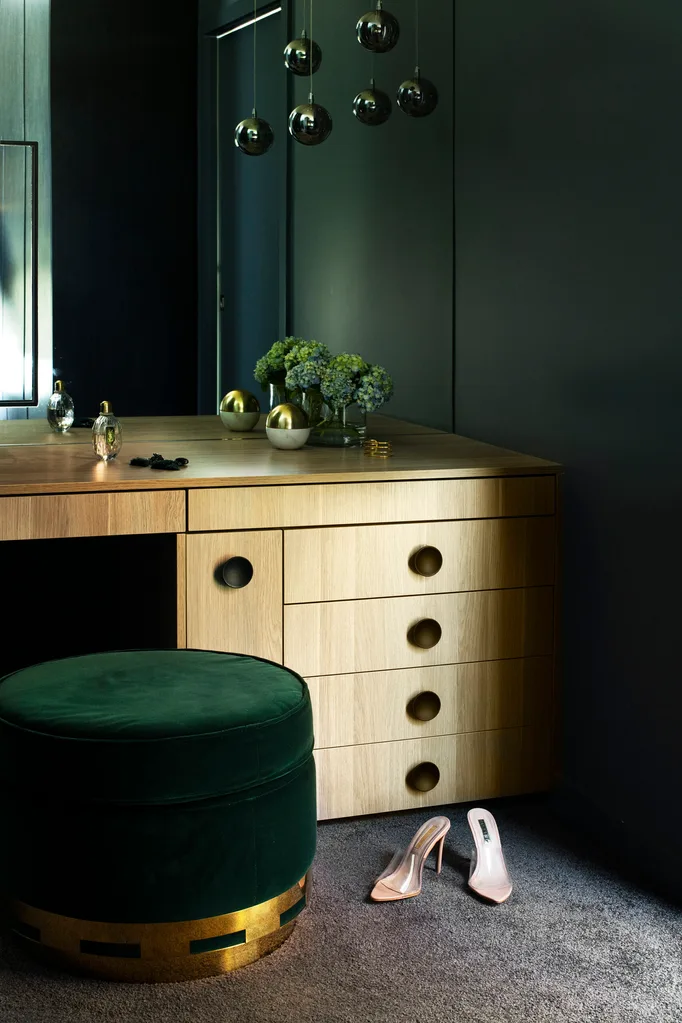
“Every one of their requirements for shoes, bags, coats have all been accounted for,” says Sarah of this opulent dressing room and walk- in robe, which was custom-designed to Melanie and Frank’s specifications. The pièce de résistance is the plush, green velvet Bogart Carousel Ottoman purchased at Globe West. A pull- out appliance drawer contains concealed power points, ensuring an uncluttered bench space.
For Melanie, seeing the way her home brings joy to her family and friends is the touching fulfilment of a childhood wish.”My dream has always been to have a beautiful house. It sounds weird,”she chuckles.”My sister and I shared a room and it was sort of like, ‘Oh, I wish I had my own room. I wish I had a nice house,’and I’ve always wanted that for my kids. I’ve always wanted them to have a house to be proud of.”
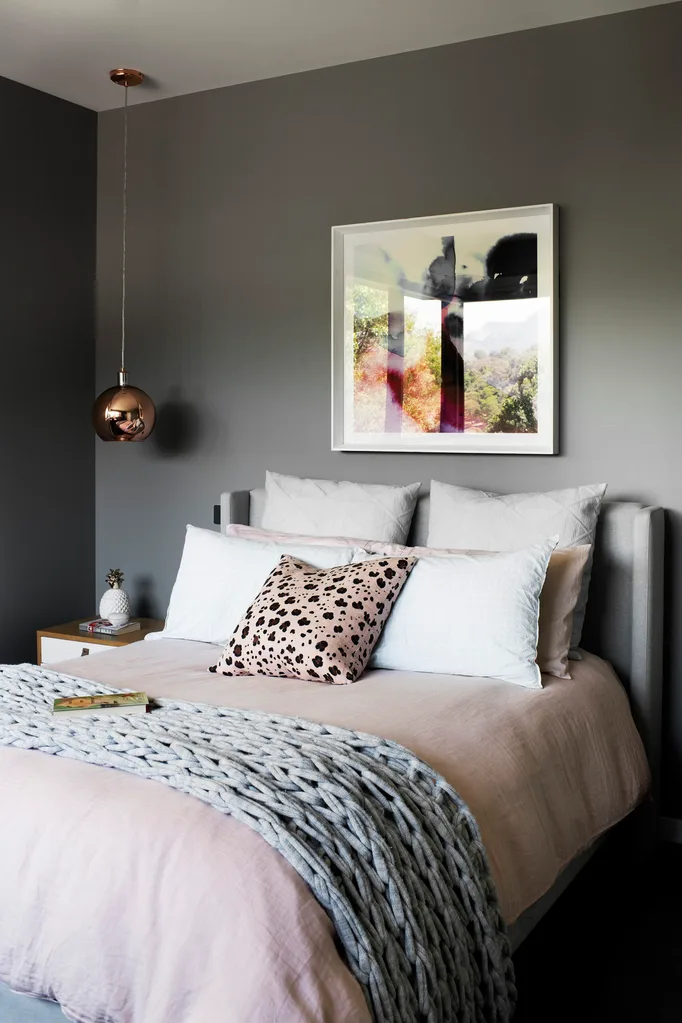
Comfortably bedecked with luxe linen and cushions from Adairs, this cosy and feminine room is the perfect retreat for Melanie and Frank’s eldest daughter. A framed artwork from Domayne creates contrast, while copper bedside pendants from Eurolight add a dash of sophistication.
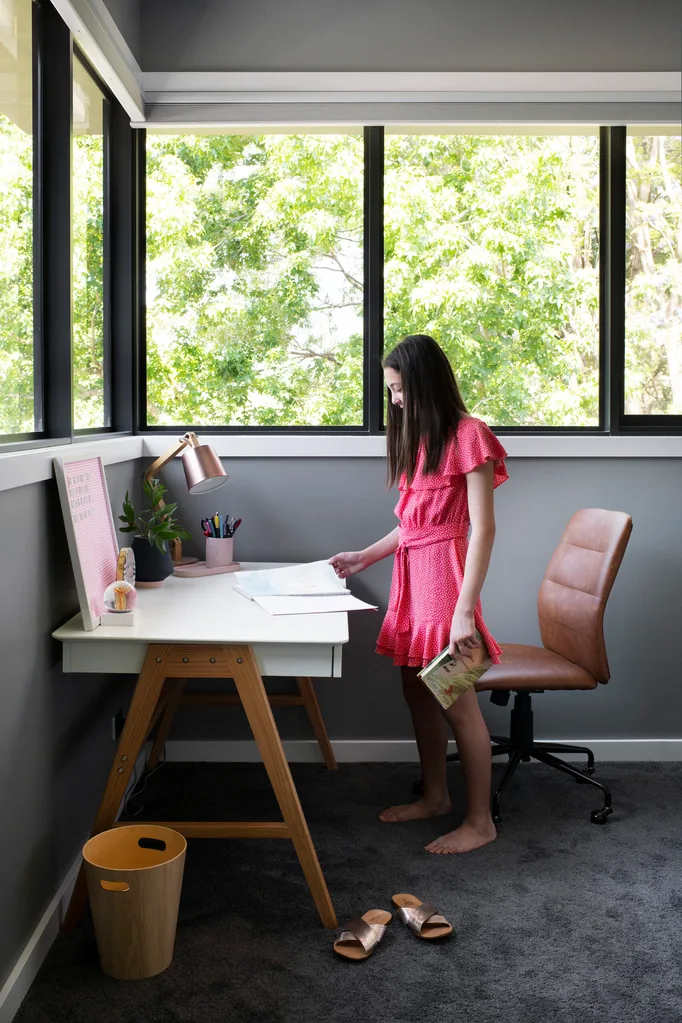
Amelia’s bedroom has a dedicated study corner, complete with Temple & Webster desk and Freedom chair.
“I wanted the look to be understated but till have a bit of a wow in it as well. I think I achieved that.”~ Melanie
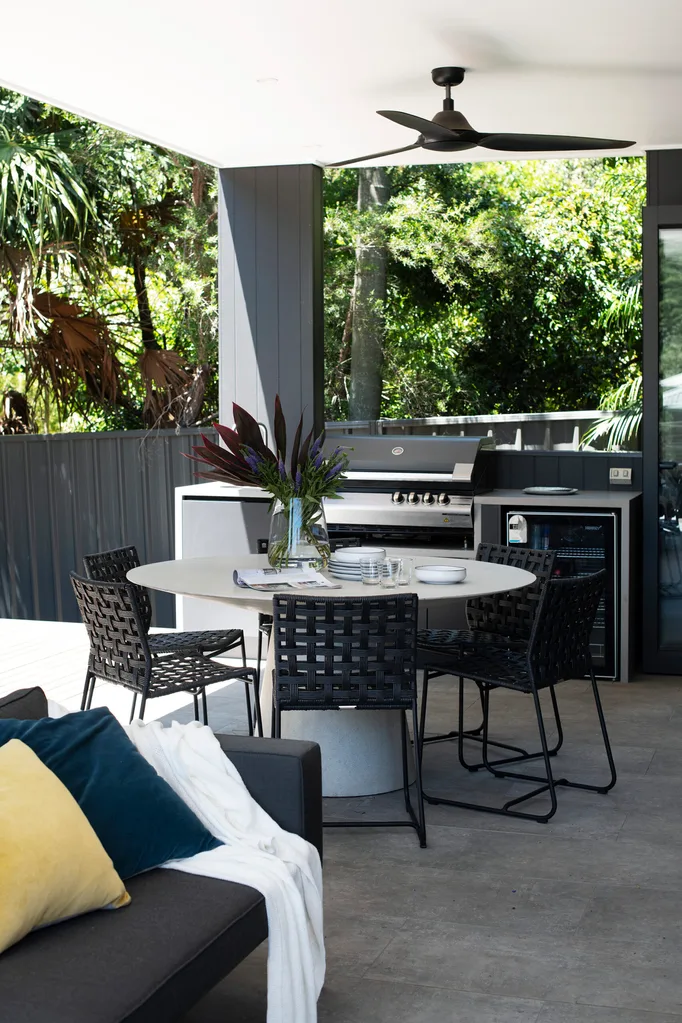
A round outdoor table from Globe West is the perfect entertainer.

Maxsen, Amelia, Stella, Melanie and Frank outside the custom-made front door.
“Kids are always running inside and outside, and with friends, we make the cocktail inside and then go out onto the deck.” ~ Melanie
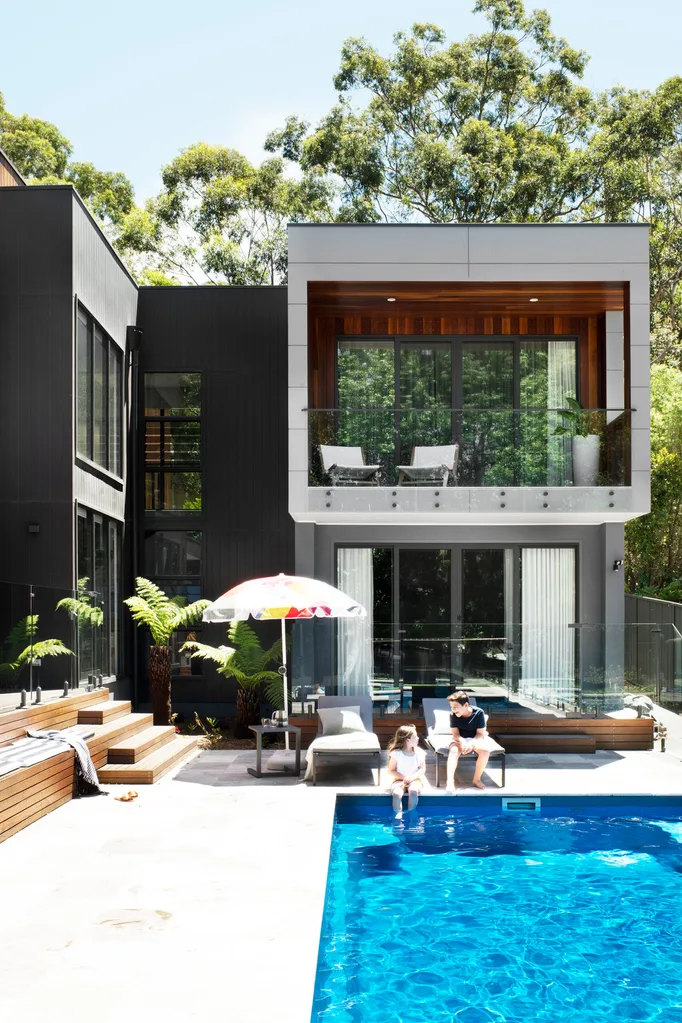
As the weather warms, “We just open everything up,” says Melanie. “Having that beautiful spring air come in all day is beautiful. The kids come home and they strip their clothes off and jump in the pool, it’s the best.” Poolside (where Stella and Maxsen are seen catching rays) is just as inviting, thanks to Domayne deckchairs and a cheerful Basil Bangs umbrella. An ingenious timber deck designed by Kye Furlong from Saltbox Building Co doubles as “bleacher-style seating,” says Melanie. “It’s made the house look so beautiful.”
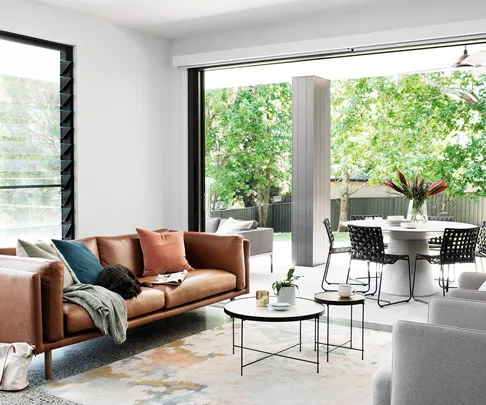 Brigid Arnott
Brigid Arnott
