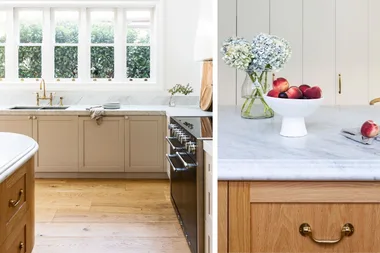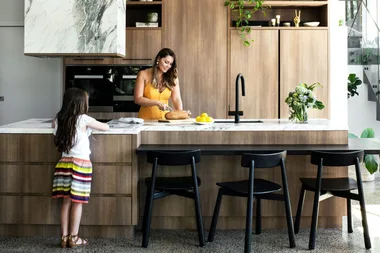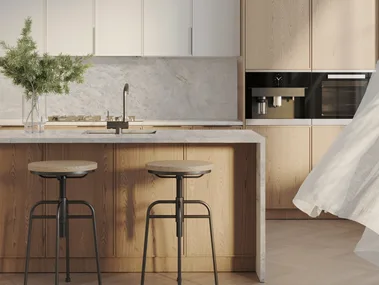Whether you’re an avid entertainer, like to spoil your family with a lovely meal at the end of the day or simply find the microwave gets a regular workout – choosing the right kitchen layout to suit your needs and fit your space is key to creating your dream kitchen design.
To help you design the perfect kitchen for your space, we’ve compiled a list of standard layouts to help you pick the one that’s right for you. Whether you love luxury kitchens, traditional kitchens or modern contemporary styles, we’ve got all the kitchen inspo you need.
1. Galley style kitchen
The galley layout is made up of two parallel countertops with a walkway in between – perfect for the organised chef. This style was originally designed for compact cooking zones on boats, so it’s ideal for smaller homes. An important benefit of this layout is having all of your appliances easily accessible. The downside? The galley can lack storage and can feel a little antisocial – so if you like to entertain, it may not be the right kitchen layout for you. One solution is to make the second countertop a kitchen island bench.

(Photography: Elise Scott / Styling: Bea + Co)
“Galley kitchens or L-shaped kitchens with an island are ideal for entertaining as they offer accessibility from all sides”
Jeneile Kirk, Kaboodle
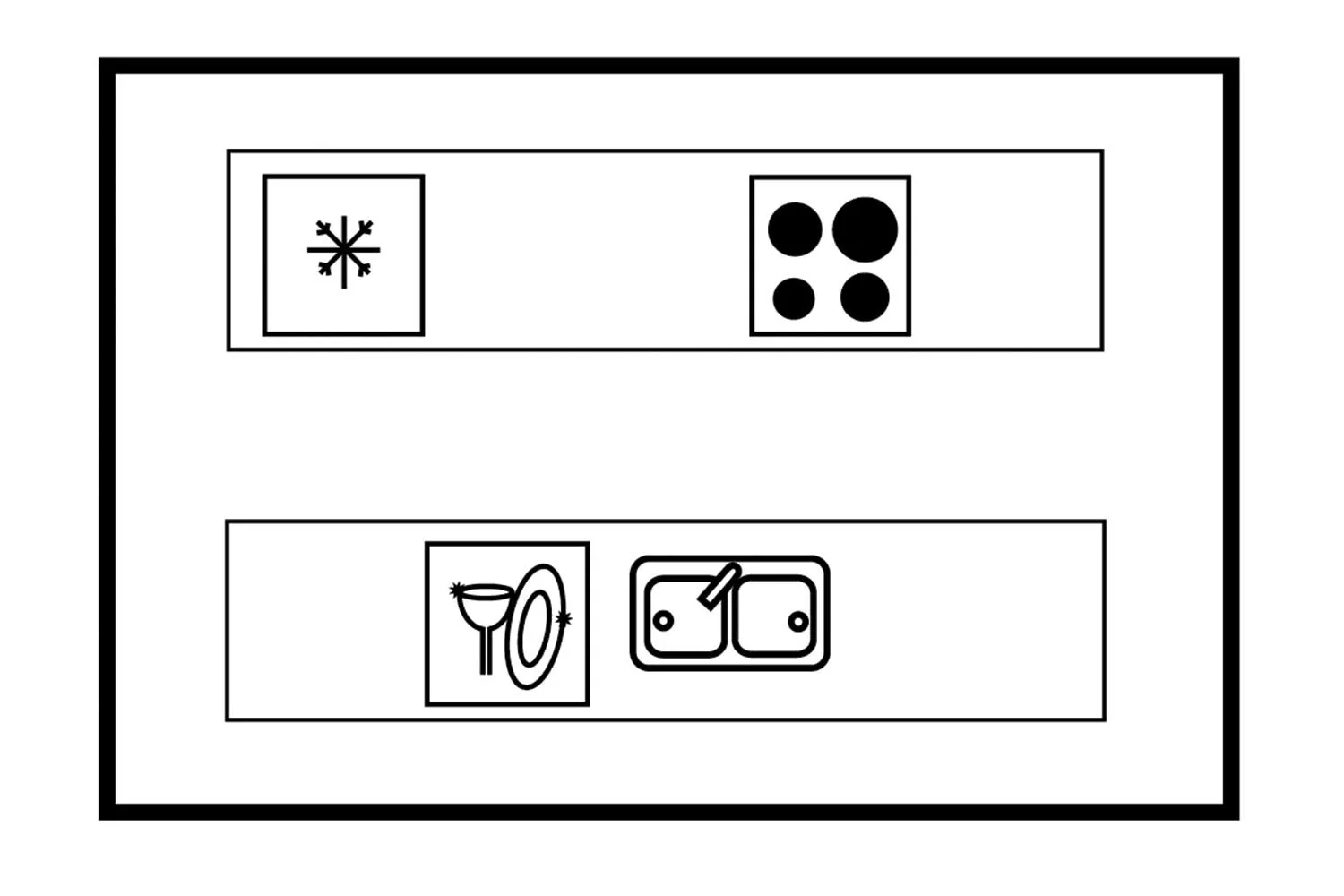
2. U-shape kitchen layout
A U-shaped kitchen is made up of three walls featuring bench space and cabinetry within a fair amount of floor area. “U-shaped kitchens provide plenty of storage options for a medium-sized kitchen,” says Jeneile Kirk of Kaboodle. Keep in mind that this design, while great for storage, can reduce the space in a small kitchen to one cook only.
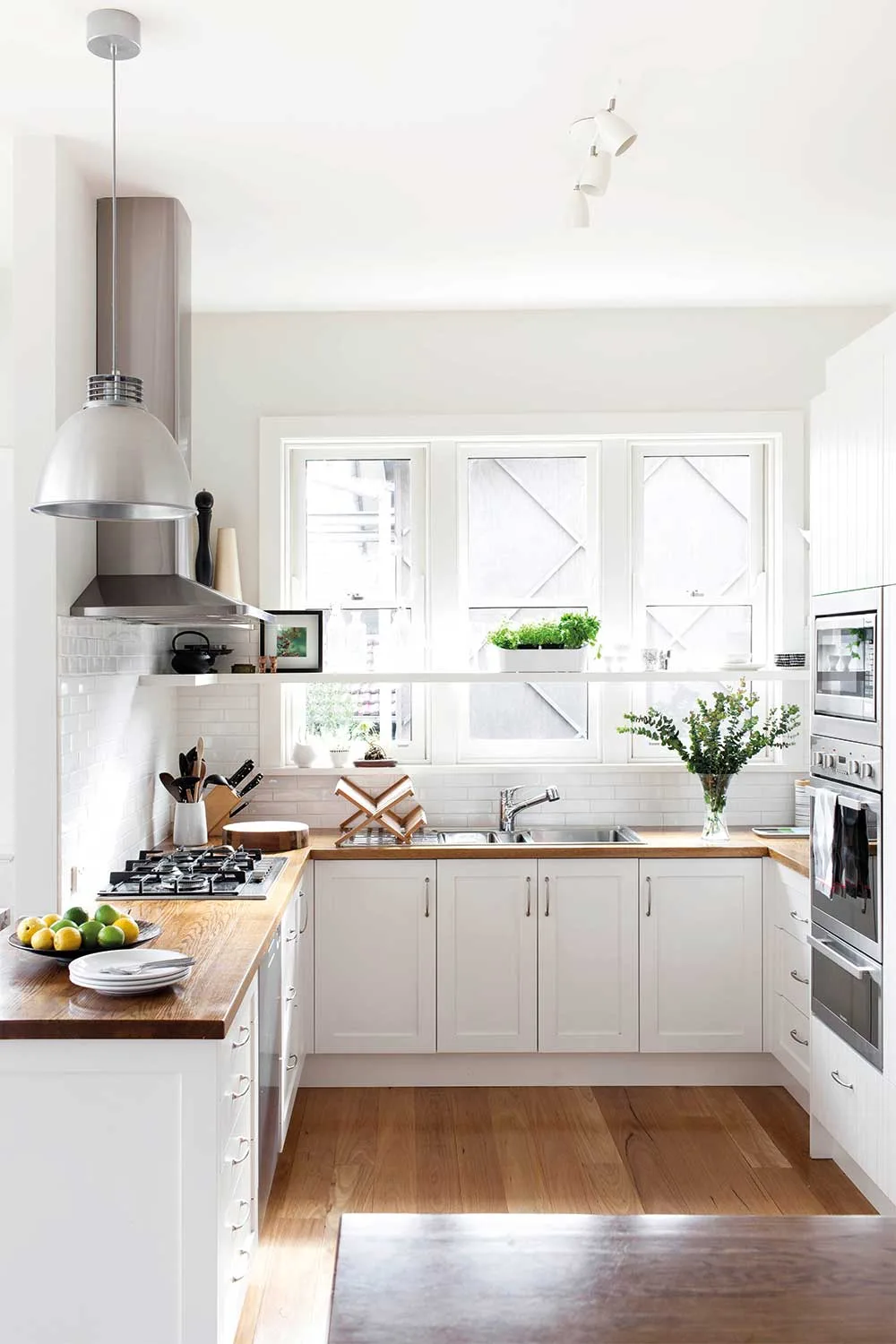
“Kitchen design comes down to how you use your kitchen. Everyone’s needs are different.”
Rebecca Pountney, Yellow Letterbox
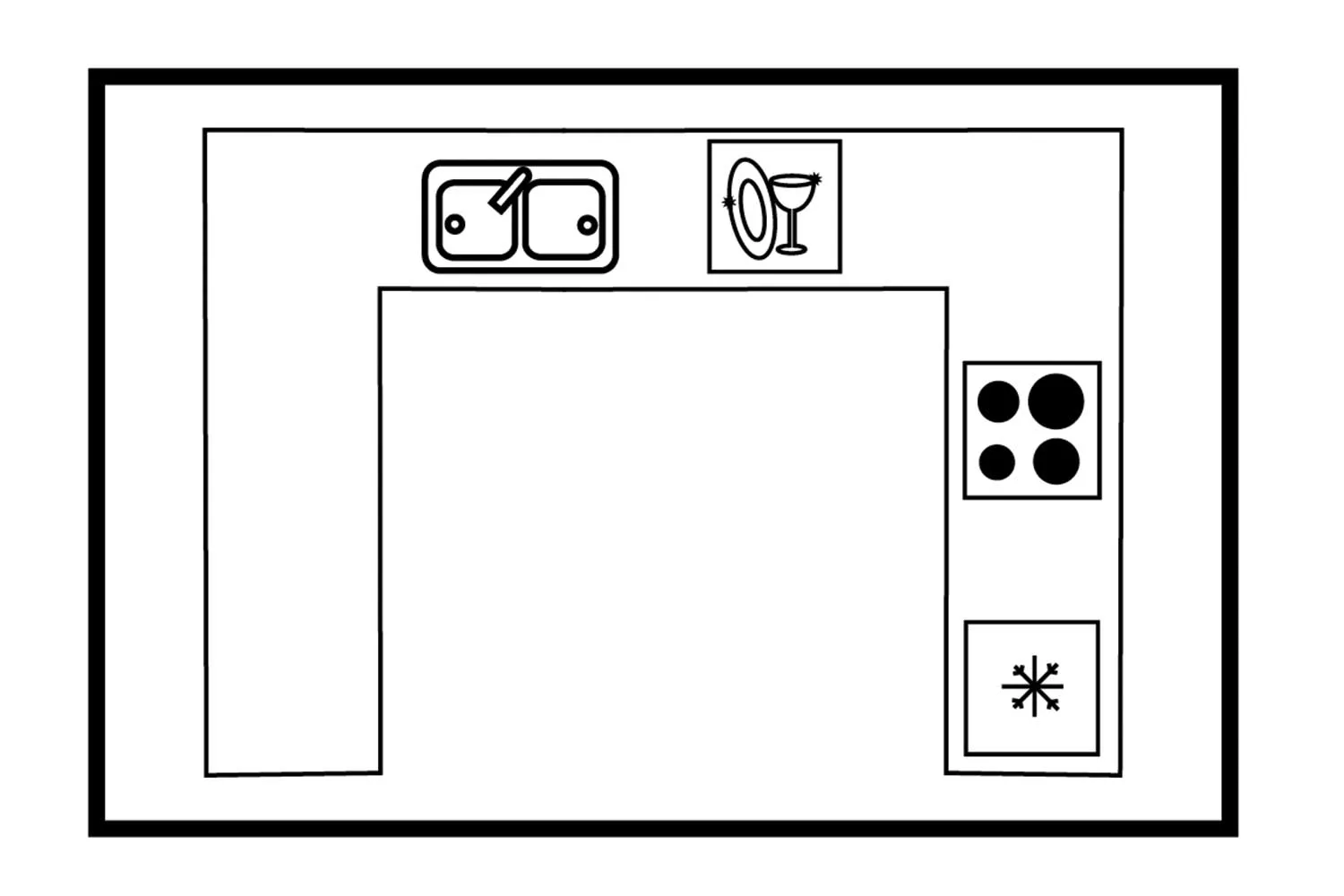
3. One-wall kitchen layout
As the name suggests, all of the appliances and cabinetry run along one wall, giving the kitchen a greater sense of openness. After small kitchen ideas? This layout fits the brief. One-wall designs are particularly popular in smaller homes and apartments. However, careful planning is required to ensure that adequate room is available for food prep, as the sink, cooktop and refrigerator can take up most of the space. One solution is to use the dining table for extra workspace or include a wheeled butcher’s block.
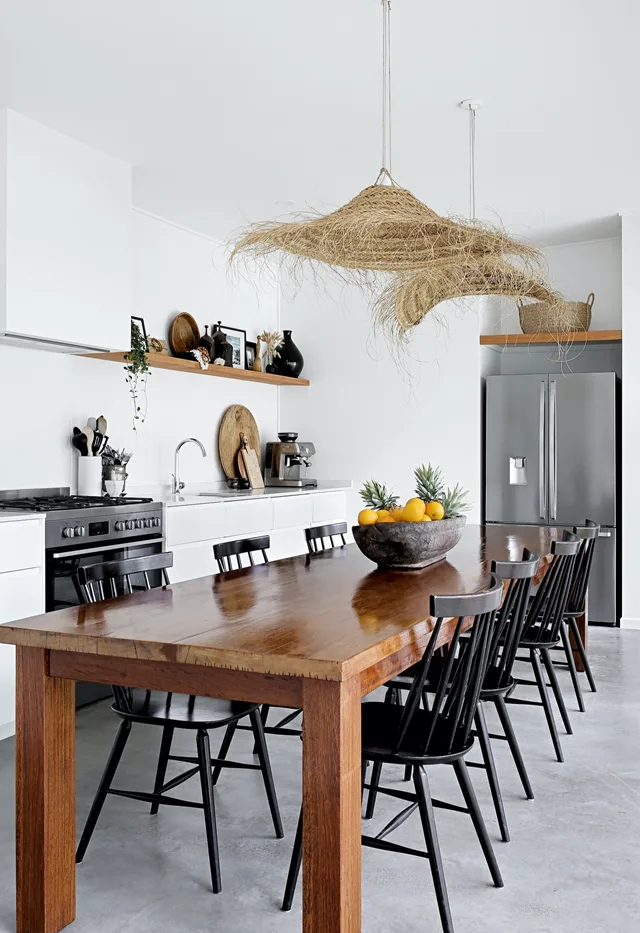
A favourite place to congregate in this renovated beach house is the kitchen which runs along one wall with a dining table in the centre of the space.
(Photographer: Anastasia Kariofyllidis)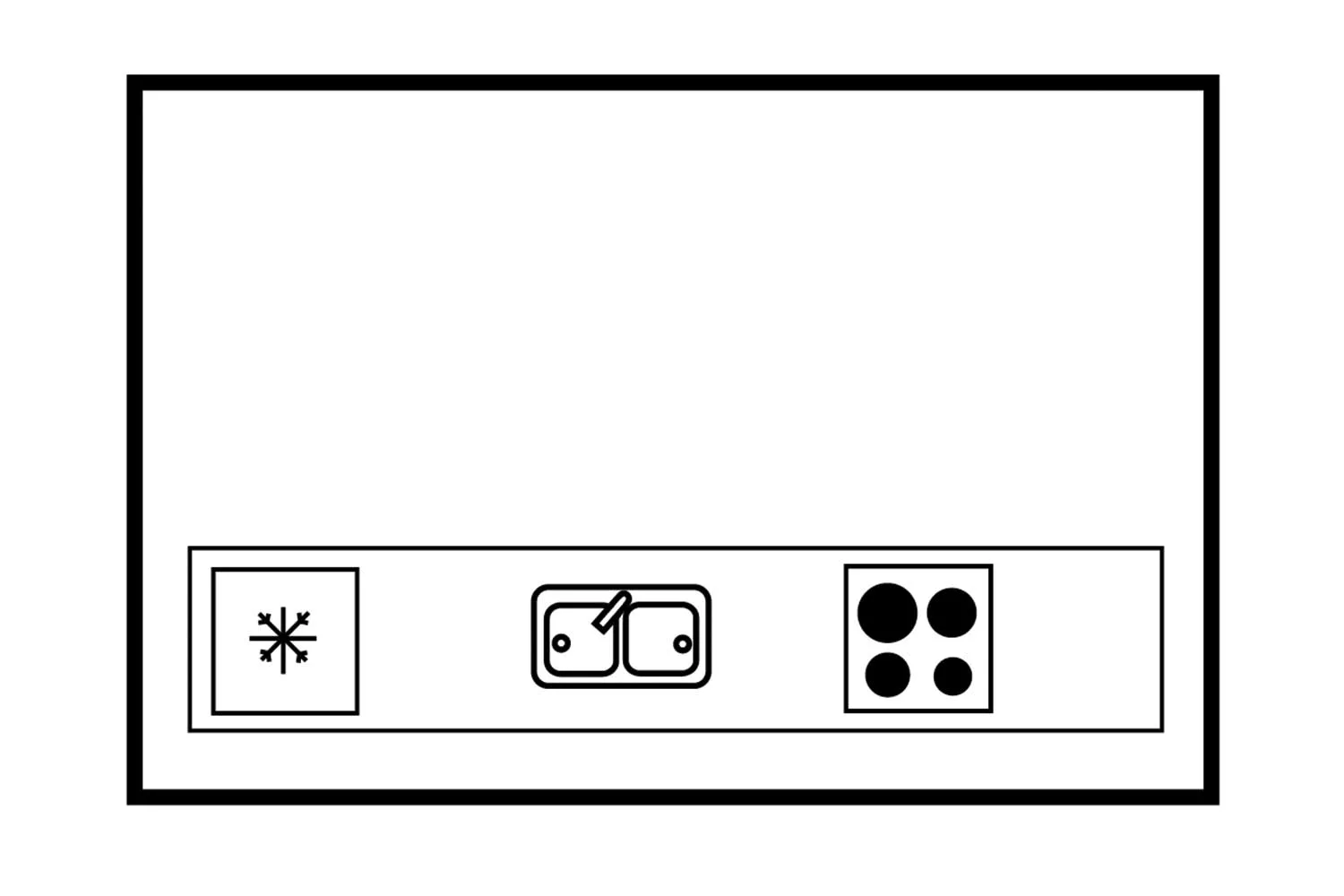
4. L-shape kitchen layout
“Everything is moving towards a more open-plan style,” says Daniel Bertuccio of Eurolinx. The L-shape is ideal for this, as well as being one of the most modern kitchen designs and efficient layouts. Comprising two adjacent countertops, the style suits both small and medium kitchens. A big plus is that the L-shape easily supports the working triangle – the imaginary line between the sink, cooktop and fridge. However, be aware that applying this style in a large kitchen can mean your appliances are spread out too widely, disrupting the efficiency of the design.

Treasured family rituals continue in this beautiful modern farmhouse in the New South Wales Southern Highlands.
(Photographer: Nicki Dobrzynski | Stylist: Kerrie-Ann Jones)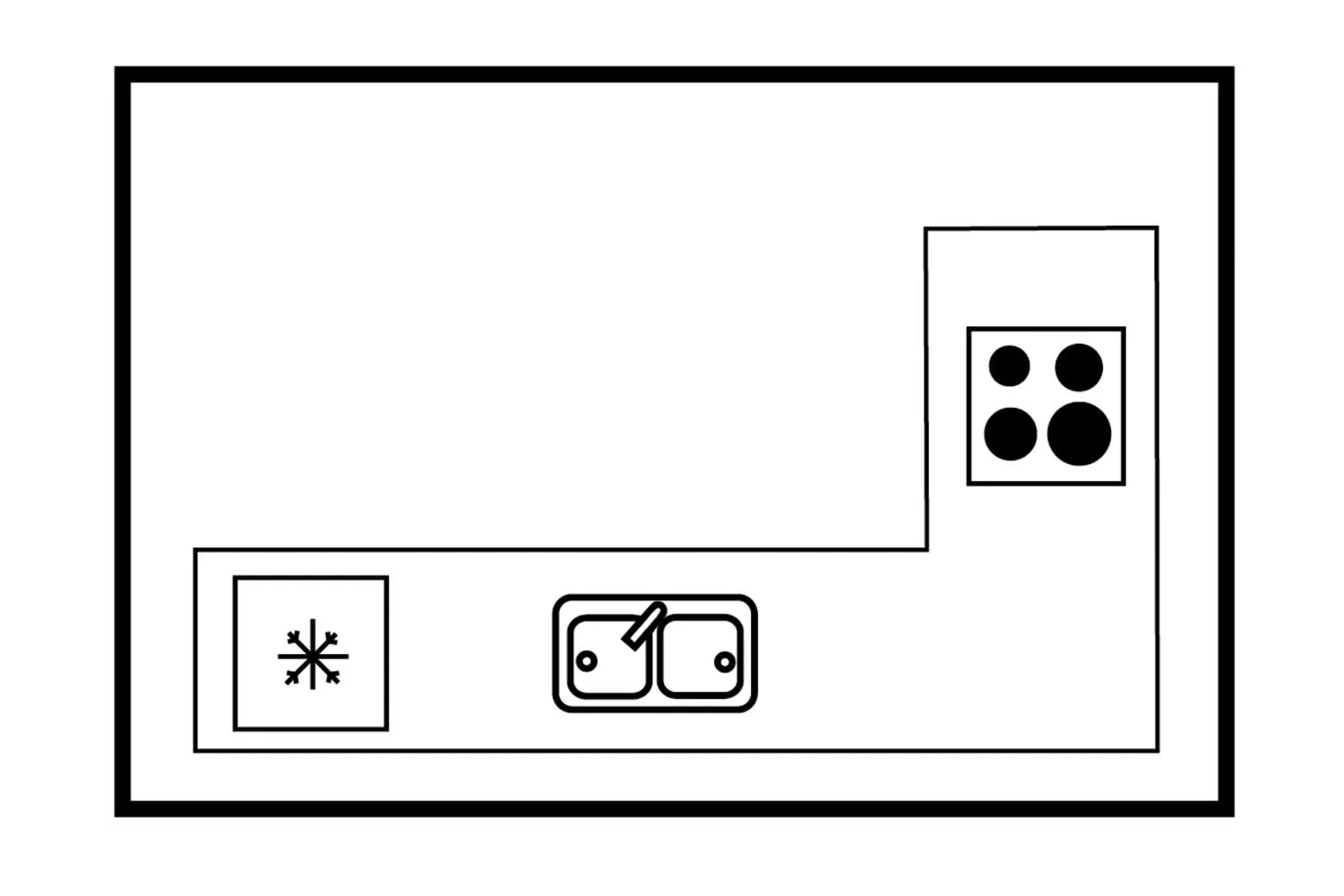
5. G-shape kitchen layout
Basically a U-shape with an added peninsula, the G-shaped layout can be used in just about any size of kitchen. Best attached to an open-plan living area, this design allows for plenty of storage room, extra counter space and multiple cooks. Throw in some stools and you also have an ideal seating area when guests come to visit. Bear in mind that size does matter when it comes to the length of your bench — the right kitchen layout won’t mean your peninsula is too long and thus makes you feel trapped.
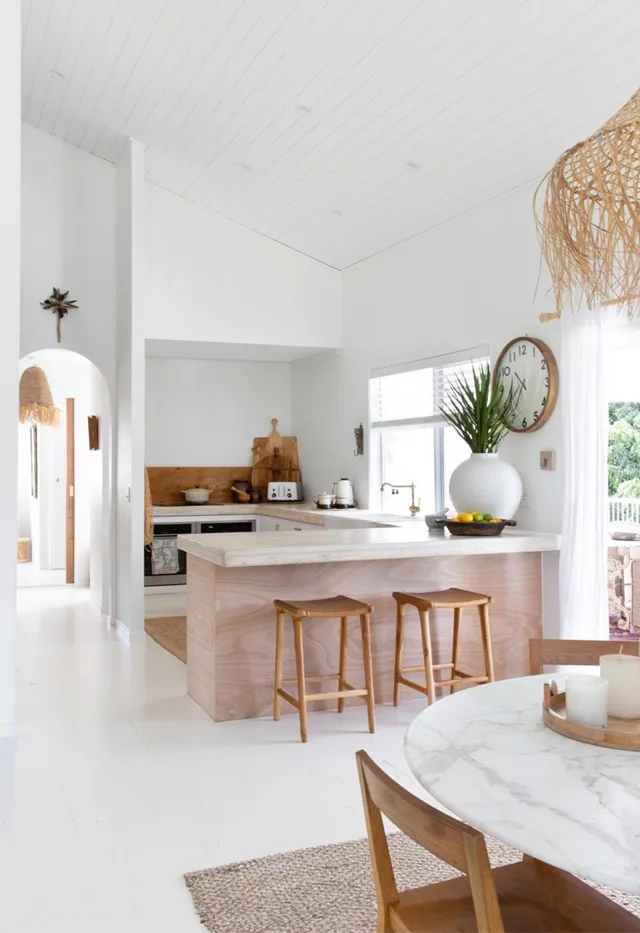
With a backdrop of white on white, this spacious Queensland home takes an earthy and eclectic approach to modern minimalism.
(Photographer: Louise Roche | Styling: Kylie Jackes)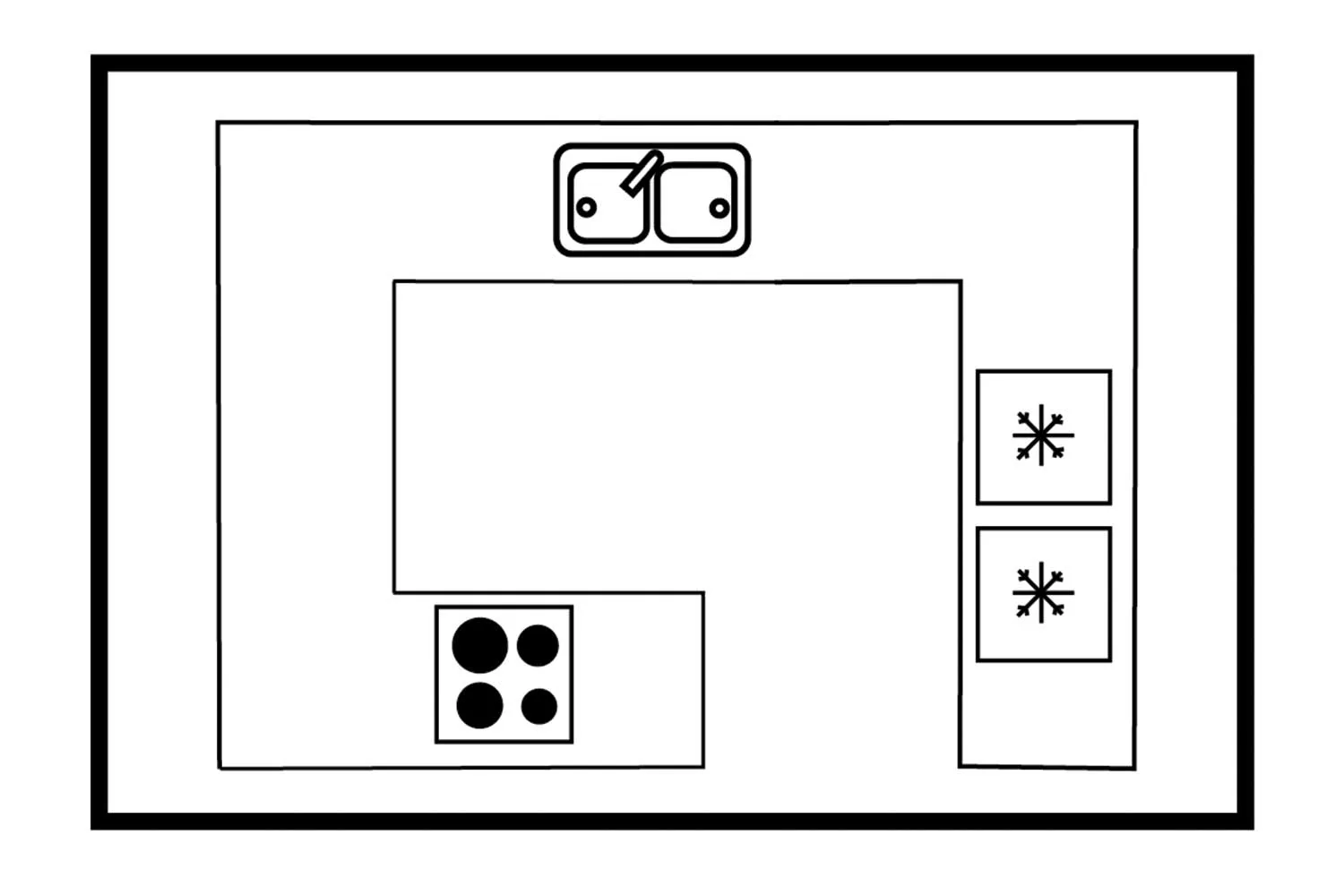
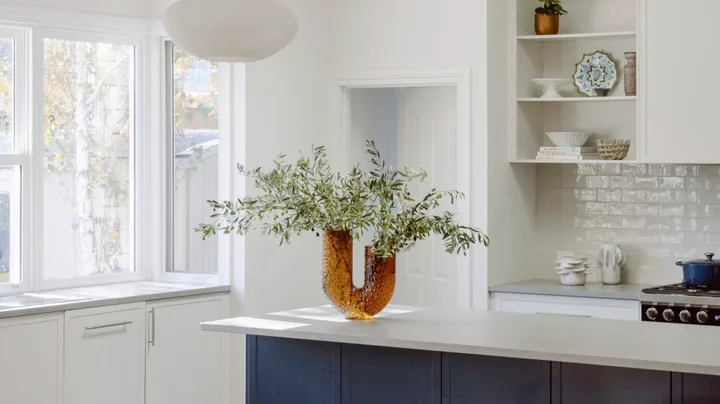 Photography: Elise Scott / Styling: Bea + Co
Photography: Elise Scott / Styling: Bea + Co
